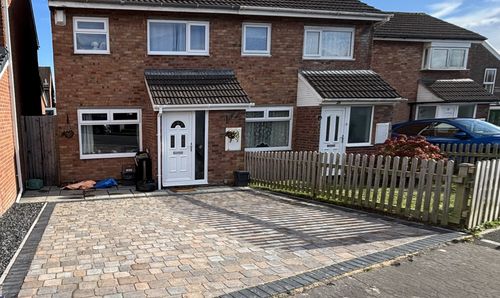Book a Viewing
To book a viewing for this property, please call Chris Davies Estate Agents, on 01446 792020.
To book a viewing for this property, please call Chris Davies Estate Agents, on 01446 792020.
4 Bedroom Detached House, 1 Whitehouse Close, Flanders Road, Llantwit Major CF61 1RL
1 Whitehouse Close, Flanders Road, Llantwit Major CF61 1RL
.jpeg)
Chris Davies Estate Agents
Chris Davies Estate Agent, Heritage House East Street
Description
In one of the most sought after locations in the Vale of Glamorgan, stands this extended detached family home. 1 Whitehouse Close, Llantwit Major, is within walking distance of local shops, schools, amenities, train and bus stations and the Heritage Coastline with its beaches. The property which is circa 2,000 square foot, comprises; entrance porch and hallway, sitting room, kitchen, utility room, dining room, cloakroom/WC and conservatory tot he ground floor. To the first floor there are four bedrooms with two en-suite shower rooms and a family bathroom. Outside to the front is a gated driveway, garage, and garden overlooking the idyllic sheep field and Ogney Brook, and to the rear is a private mature garden. The property enjoys gas central heating, and UPVC windows. Viewings are highly recommended to fully appreciate the stunning ‘village’ location and spacious rooms throughout thanks in part to the two story extension.
EPC Rating: D
Key Features
- DETACHED FAMILY HOME.
- 4 BEDROOMS. 3 BATHROOMS.
- UTILITY. 2 RECEPTION ROOMS.
- EXTENDED.
- DRIVEWAY. GARAGE.
- CONSERVATORY.
- SOUGHT AFTER WEST END LOCATION.
- CIRCA 2,000 SQUARE FOOT.
- EPC D63.
Property Details
- Property type: House
- Property style: Detached
- Plot Sq Feet: 5,188 sqft
- Council Tax Band: G
Rooms
GROUND FLOOR
Entrance Porch
Opaque glazed front entrance door and door to entrance hallway.
Entrance Hallway
3.35m x 2.54m
Stairs to first floor. Ceramic floor tiles. Radiator. Doors to dining room, sitting room, kitchen and cloakroom/WC.
Cloakroom/WC
0.79m x 1.83m
UPVC opaque window to front. Low level WC. Wash hand basin. Radiator.
Dining Room
3.73m x 5.44m
UPVC bay window to front. Radiator. UPVC window to side. Ceramic floor tiles. Glazed door to utility room.
Utility Room
1.85m x 3.89m
UPVC window to rear. Fitted wall and base units with work surfaces over. Inset stainless steel sink. Space for white goods. Ceramic floor tiles. Wall mounted gas boiler providing the central heating and hot water. Under stairs cupboard.
Conservatory
2.41m x 6.07m
UPVC French doors to rear. Ceramic floor tiles.
Kitchen
3.00m x 4.52m
Window to rear. Ceramic floor tiles. Radiator. Fully fitted kitchen comprising eye level units base units with drawers and work surfaces over. Inset one and a half bowl sink with mixer tap. Eye level oven and grill. Gas hob with hood. Integrated dish washer. Space for white goods. Door to sitting room.
Sitting Room
6.63m x 5.84m
UPVC bay window to front. Radiators. Coal effect gas fire with surround. L-shaped room. Bespoke fitted bookcase.
FIRST FLOOR
Landing
Loft access. Doors to bedrooms and family bathroom. Airing cupboard.
Bedroom 2
3.05m x 4.34m
UPVC window to front. Radiator. Built in wardrobe. Door to en-suite.
En-Suite
1.68m x 2.51m
Panelled bath with electric mixer shower over and telephone style shower attachment. Low level WC. Wash hand basin. Ceramic floor tiles. Radiator. UPVC opaque window to rear.
Bedroom 4
2.69m x 2.34m
UPVC window to rear. Radiator.
Bedroom 3
2.39m x 3.56m
UPVC window to front. Radiator.
Bedroom 1
3.86m x 6.22m
UPVC windows to front and rear. Radiators. Door to en-suite. Formerly 2 bedrooms. Large fitted double wardrobe.
En-Suite
1.73m x 1.80m
UPVC window to rear. Low level WC. Radiator. Shower enclosure with electric mixer shower. Ceramic floor tiles. Wash hand basin with mixer tap. Partially tiled walls.
Floorplans
Outside Spaces
Garden
Front - a low maintenance garden with stone boundary walls. Mature tree. Opposite idyllic sheep field and brook. Rear Garden - an enclosed private garden with mature trees and paved areas for table and chairs etc.
Parking Spaces
Garage
Capacity: 1
16'x10' garage with up and over door and power and lighting. Window and door to rear garden. Loft access.
Driveway
Capacity: 2
Gated driveway for at least 2 cars.
Location
Properties you may like
By Chris Davies Estate Agents



