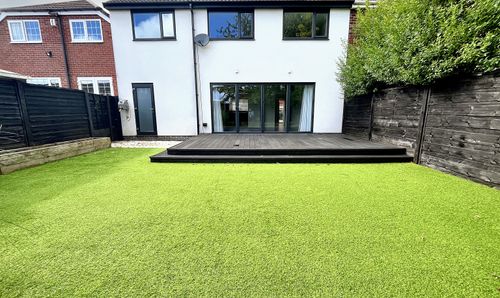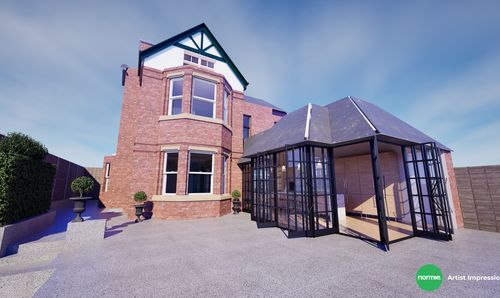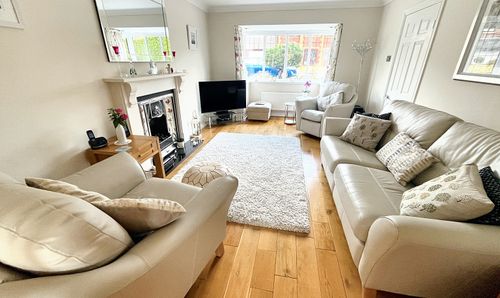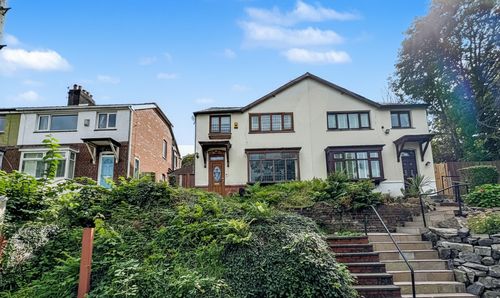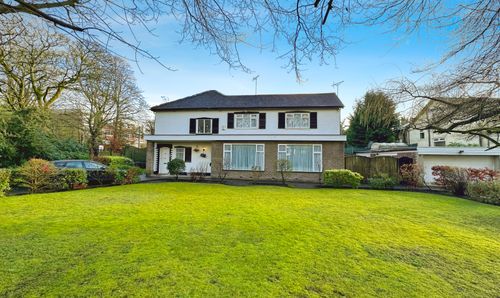4 Bedroom Detached House, Fernbank, Radcliffe, M26
Fernbank, Radcliffe, M26
Description
Normie are pleased to bring to market this fantastic four bedroom detached home which sits at the head of a quiet Cul-De-Sac, this property has an enviable position and a superb amount of outside space. The property briefly comprises of a porch, entrance hallway, guest WC, attractive lounge, open plan kitchen and dining room to the ground floor. On the first floor there are four bedrooms with an en-suite to the master and a main family bathroom. With driveway parking, private rear garden and additional side garden and detached double garage. Properties on the Outwood development are never on the market for long so an early viewing is highly recommended to avoid disappointment.
Ground Floor
The property is accessed via front door and two glazed side panels, a ceramic tiled floor, spotlights to the ceiling, hardwood double glazed door through to the entrance hall. The entrance hall with stairs leading to the first floor landing and double doors though to the dining room, door to the lounge and guest WC. The guest WC with glazed window to the front, incorporating a low level WC, hand basin with splash back tiling, ceramic tiled floor and radiator.
There is a well presented lounge to the front and double glazed patio doors open onto the rear garden. The dining room is open plan to the kitchen creating a superb dining kitchen area, a double glazed window to the front.
A modern kitchen with matching wall and base units, integrated electric double oven with a four ring electric hob and extractor, one and half sink with drainer and mixer taps over, integrated dishwasher and fridge freezer, pull-out larder unit, low level tiling, under unit lighting and laminate floor.
First Floor
The landing gives access to all rooms on the first floor and loft access. There is an attractive master bedroom with a UPVC double glazed window to the rear, door to the en-suite and radiator, double glazed window to the rear. A modern en-Suite incorporating a low level WC, pedestal hand basin with mixer taps over, separate shower cubicle and wall mounted heated towel rail. The second double bedroom with a double glazed window to the rear and storage cupboard. The third double bedroom to the front with ample space for bedroom furniture. The fourth bedroom with double glazed window to the front. The family bathroom with bath with mixer taps over, low level flush WC and hand basin built into a vanity unit with storage under.
Externally
The position of this property is truly unique, standing alone at the head of a quiet Cul-De-Sac with vast extension potential (subject to he usual planning permissions and building regulations). The property benefits from two attractive side gardens, one of which is extremely private, a driveway and a detached garage.
EPC Rating: D
Key Features
- Modern Detached Home
- Cul-De-Sac Positon
- Detached Double Garage
- HUGE EXTENSION POTENTIAL (STP)
Property Details
- Property type: House
- Property style: Detached
- Approx Sq Feet: 1,076 sqft
- Council Tax Band: TBD
Rooms
Bedroom 1 En-suite
1.50m x 1.40m
Floorplans
Outside Spaces
Parking Spaces
Location
Properties you may like
By Normie Estate Agents

