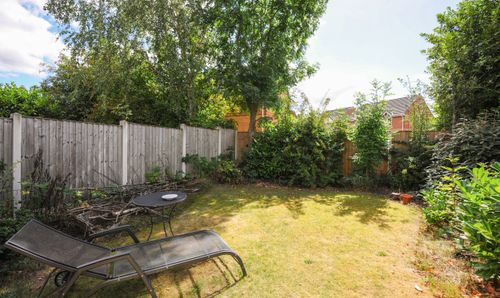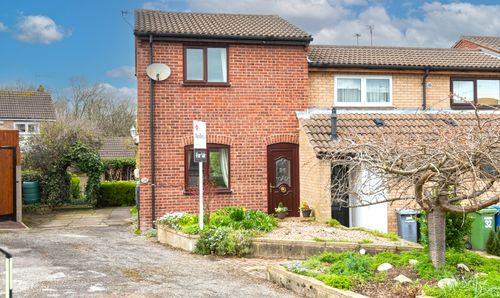3 Bedroom Detached House, Spital Lane, Chesterfield, S41
Spital Lane, Chesterfield, S41
Description
Appealing to a range of buyers, this deceptively spacious house offers flexible, well-ordered accommodation across two levels with further scope for a prospective purchasers to add their own stamp. The ground floor offers generous living spaces, including a modern fitted kitchen/diner with patio doors to the garden & a spacious lounge with log burning stove.
The well-proportioned bedrooms provide flexibility for the modern family whilst an en-suite shower room & fitted wardrobes complement the principal bedroom.
The low-maintenance garden offers the perfect space for children to play & adults to relax. Off-street parking with a garage to the front further enhances this incredibly desirable home.
The property is perfect for commuters with direct access to major transport links, including the motorway network & train station. A wealth of shops, bars & restaurants are a short walk away in Chesterfield Town Centre; Queens Park with adjoining leisure centre is also a short distance away.
If you're looking for an investment, we think tenants will love the quiet location, low-maintenance garden & ample off-street parking.
Key Features
- Three Bedroom Detached House
- Open Plan Kitchen/diner With Patio Doors To The Garden
- Fitted Kitchen With Integrated Cooking Appliances
- Spacious Lounge With Log Burning Stove
- Principal Bedroom With En-suite Shower Room & Fitted Wardrobe
- Fitted Bathroom With Three Piece Suite
- Low Maintenance Enclosed South Facing Rear Garden With Lawn & Patio
- Off-Street Parking With Garage
- Downstairs W.C
- Energy Rating - Tbc, Tenure: Freehold
Property Details
- Property type: House
- Approx Sq Feet: 743 sqft
- Property Age Bracket: 2000s
- Council Tax Band: C
Floorplans
Outside Spaces
Parking Spaces
Location
Properties you may like
By Redbrik - Chesterfield
































