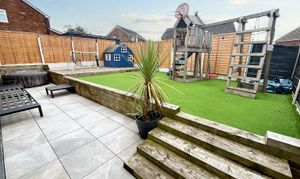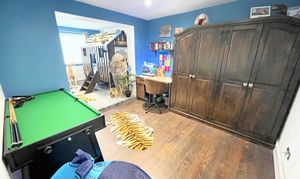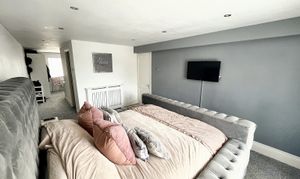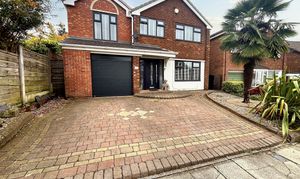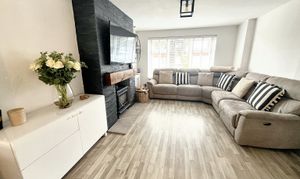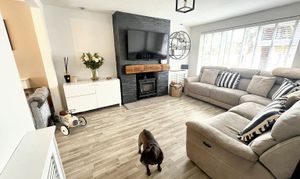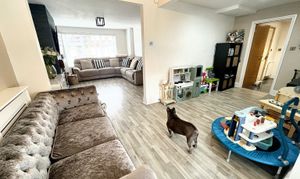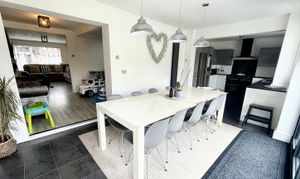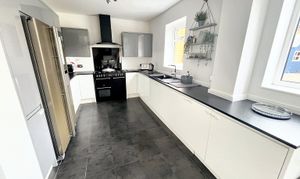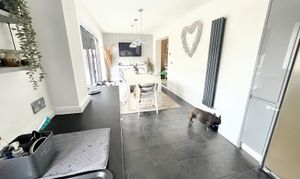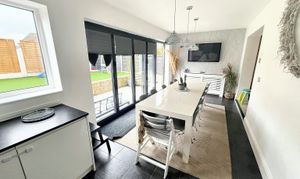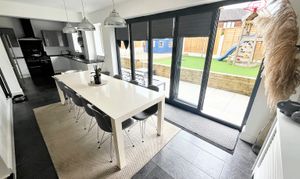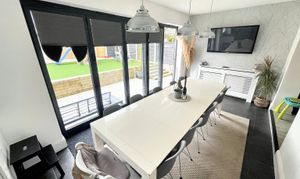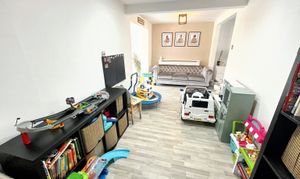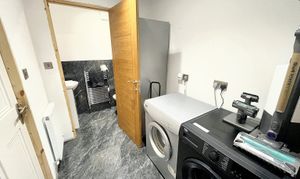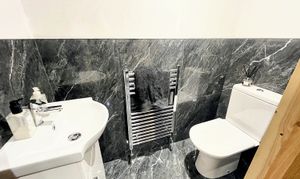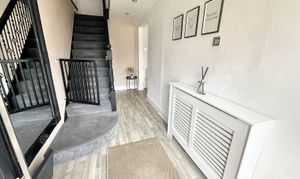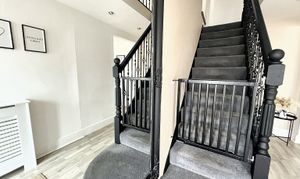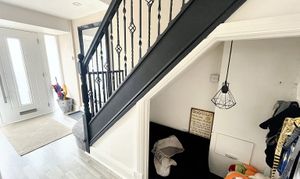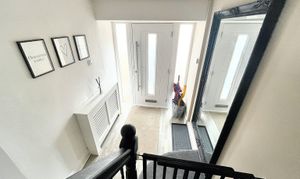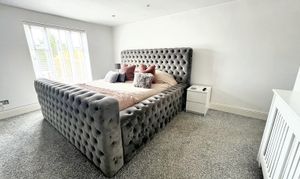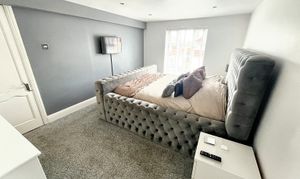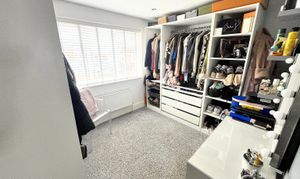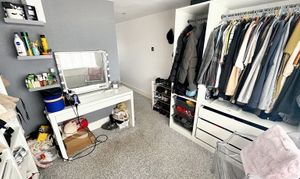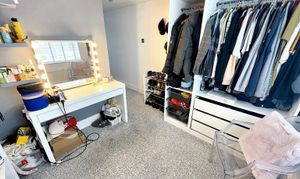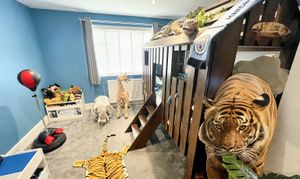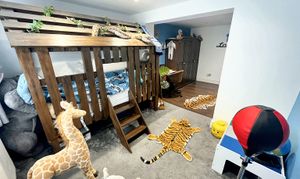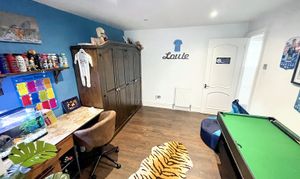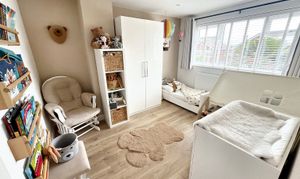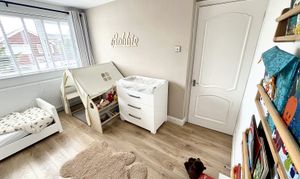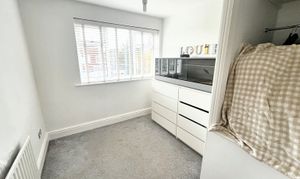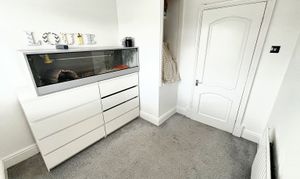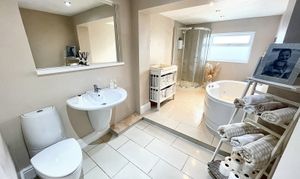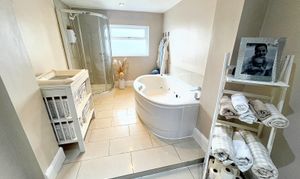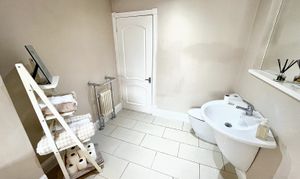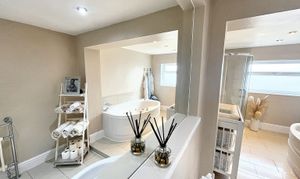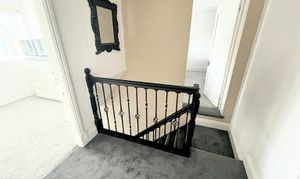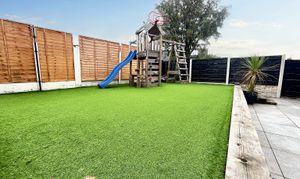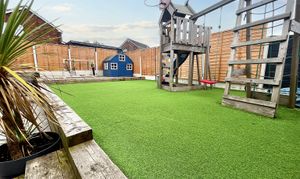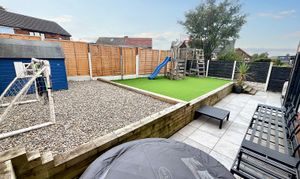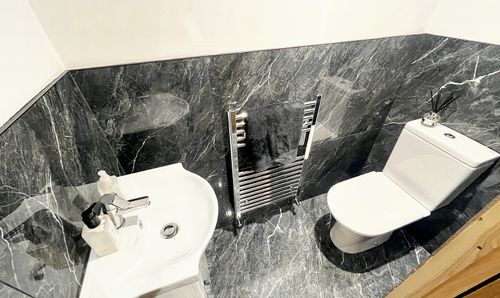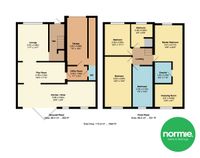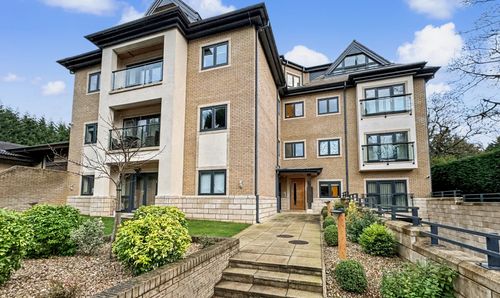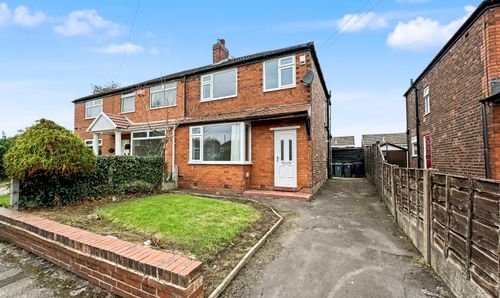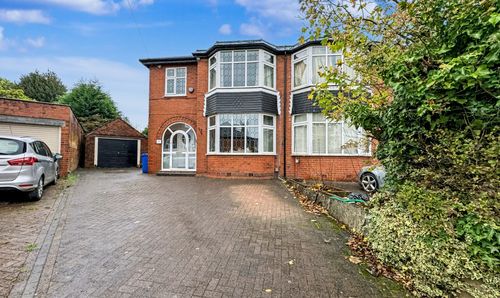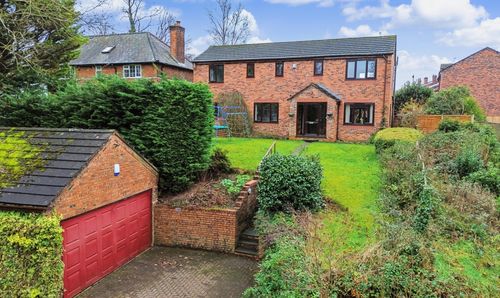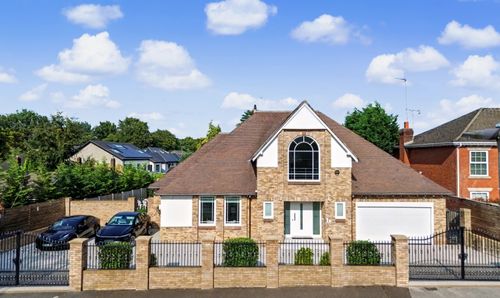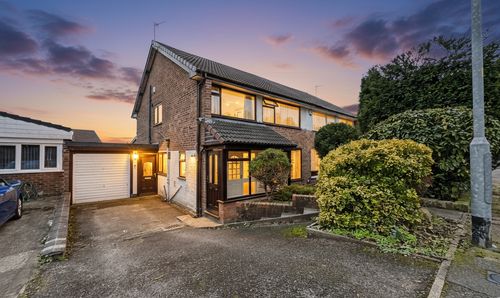Book a Viewing
To book a viewing for this property, please call Normie Estate Agents, on 0161 773 7715.
To book a viewing for this property, please call Normie Estate Agents, on 0161 773 7715.
For Sale
£460,000
Offers in Region of
4 Bedroom Detached House, Gawthorpe Close, Bury, BL9
Gawthorpe Close, Bury, BL9
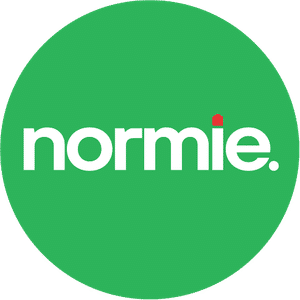
Normie Estate Agents
Normie Estate Agents 503-505 Bury New Road, Manchester
Description
Located in a prime cul-de-sac position, this greatly extended 4-bedroom detached house presents an exceptional opportunity for those seeking a spacious family home with the potential for further customisation. Boasting a master bedroom suite with a dressing room and en-suite facility ( plumbing in situ suite required), and the flexibility for additional bedrooms if desired, the layout is thoughtfully designed to accommodate growing families.
The fabulously sized bedrooms, including a striking second bedroom and a well-appointed bathroom, offer comfort and style. The open-plan downstairs area is ideal for family living, featuring a large kitchen with integrated appliances, bi-fold doors to the dining area, a convenient utility room, and a downstairs WC. great second reception room currently used as playroom, Additionally, the integral garage provides scope for conversion to suit individual preferences if required.
Situated close to schools, shops, nature walks, playing fields, and excellent transport links, this meticulously maintained property offers a low-maintenance rear garden, enhancing the allure of this inviting family home. Viewing is highly recommended to appreciate all this property has to offer.
EPC Rating: E
The fabulously sized bedrooms, including a striking second bedroom and a well-appointed bathroom, offer comfort and style. The open-plan downstairs area is ideal for family living, featuring a large kitchen with integrated appliances, bi-fold doors to the dining area, a convenient utility room, and a downstairs WC. great second reception room currently used as playroom, Additionally, the integral garage provides scope for conversion to suit individual preferences if required.
Situated close to schools, shops, nature walks, playing fields, and excellent transport links, this meticulously maintained property offers a low-maintenance rear garden, enhancing the allure of this inviting family home. Viewing is highly recommended to appreciate all this property has to offer.
EPC Rating: E
Key Features
- FABULOUS GREATLY EXTENDED DETACHED HOUSE
- CURRENTLY FOUR BEDROOMS (Potential to alter to create more)
- MASTER BEDROOM SUITE HAS DRESSING ROOM AND ALSO EN-SUITE FACILITY
- BEDROOM TWO IS FABULOUS SIZED BEDROOM AS IS THE BATHROOM
- OPEN PLAN DOWNSTAIRS IDEAL FOR GROWING FAMILY
- DOWNSTAIRS WC AND UTILITY
- LARGE KITCHEN WITH SOME INTEG APPLIANCES AND BI-FOLDS TO DINING AREA
- INTEGRAL GARAGE PRIME FOR CONVERSION ( Subject to planning)
- LOW MAINTENANCE REAR GARDEN.
- PRIME CUL-DE-SAC POSITION CLOSE TO SCHOOLS, SHOPS, NATURE WALKS, PLAYING FIELD AND TRANSPORT LINKS
- NO ONWARD CHAIN
Property Details
- Property type: House
- Property style: Detached
- Price Per Sq Foot: £324
- Approx Sq Feet: 1,421 sqft
- Plot Sq Feet: 3,175 sqft
- Property Age Bracket: 1960 - 1970
- Council Tax Band: D
- Tenure: Leasehold
- Lease Expiry: 19/09/2964
- Ground Rent: £15.00 per year
- Service Charge: Not Specified
Rooms
En-Suite facility
Floorplans
Outside Spaces
Parking Spaces
Garage
Capacity: 1
Location
Properties you may like
By Normie Estate Agents
Disclaimer - Property ID f2401b10-ab68-4da5-b289-b96a50dbbffe. The information displayed
about this property comprises a property advertisement. Street.co.uk and Normie Estate Agents makes no warranty as to
the accuracy or completeness of the advertisement or any linked or associated information,
and Street.co.uk has no control over the content. This property advertisement does not
constitute property particulars. The information is provided and maintained by the
advertising agent. Please contact the agent or developer directly with any questions about
this listing.
