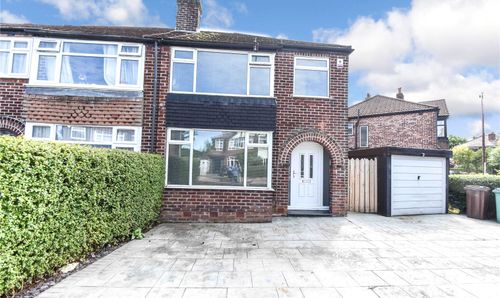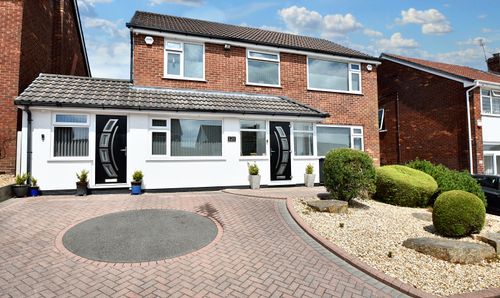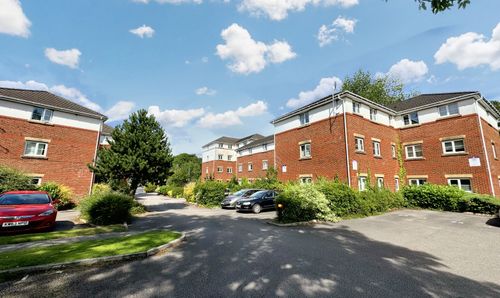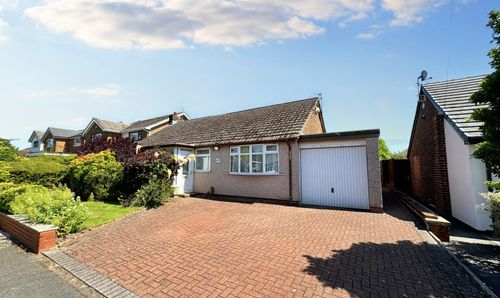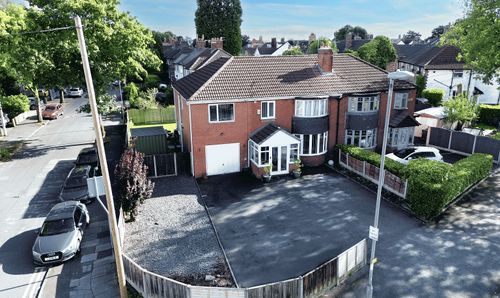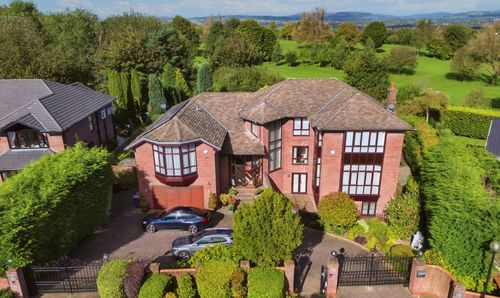3 Bedroom Terraced House, Stand Lane, Radcliffe, M26
Stand Lane, Radcliffe, M26
Description
Normie & Company are pleased to bring to market this mature bay fronted end terrace property that is located within a convenient residential location providing easy access to all local amenities including schools, shops and transport routes including the nearby Metrolink and motorway networks. The home comprises of a front aspect lounge, modern fitted dining kitchen with built in stainless steel appliances, three great sized bedrooms, a modern family bathroom including shower. The property benefits from a large patio area to the rear and open views overlooking parkland. Early viewings are highly recommended to avoid disappointment.
Ground Floor
The front door leads into a vestibule area which allows access into the lounge with bay window, fireplace and space for lounge furniture. The lounge leads into the dining kitchen with a range of wall and base units and various appliances with space for a dining table and understairs storage. There is a rear door leading out to garden and there are also stairs leading to the first floor.
First Floor
The landing gives access to the rooms on the first floor. The front aspect double bedroom with wardrobes and bay window, space for bedroom furniture. The second bedroom is a rear aspect bedroom with ample space for bedroom furniture. There is a third bedroom with further space for bedroom furniture. There is a family bathroom comprising of a bath, overhead shower, low level flush wc and wash hand basin.
EPC Rating: D
Virtual Tour
Key Features
- Bay Fronted End Of Terrace
- Parkland Views
- Spacious Home
Property Details
- Property type: House
- Approx Sq Feet: 883 sqft
- Council Tax Band: TBD
- Tenure: Leasehold
- Lease Expiry: 31/01/3021
- Ground Rent: £7.00 per year
- Service Charge: Not Specified
Rooms
Floorplans
Outside Spaces
Location
Just beyond the borders of Whitefield lies Radcliffe, an area that represents fantastic value for money and that holds good growth prospects for the future. With the Metrolink connecting Radcliffe to the Bury line and a rejuvenated town centre, Radcliffe offers convenience and a good variety of retailers and local eateries. Radcliffe is a popular location for young families and has a number of green spaces and some great walks ideal for dog walkers and kids. With just a short drive to neighboring Whitefield or Bury, this is a convenient location that should certainly make your viewing shortlist.
Properties you may like
By Normie Estate Agents


