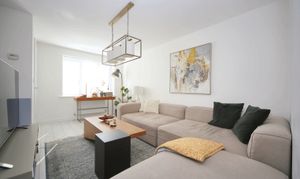2 Bedroom Semi Detached House, Lune Road, Platt Bridge, WN2
Lune Road, Platt Bridge, WN2

Breakey & Co Estate Agents
Breakey & Co, 57-59 Ormskirk Road
Description
Situated on a spacious plot in the sought-after area of Platt Bridge, this beautifully presented two-bedroom semi-detached home on Lune Road offers a perfect blend of modern living and practicality. The property benefits from a convenient side driveway, providing ample parking for two vehicles.
Upon entering the property, you are greeted by a welcoming entrance hall that leads into the well-sized lounge, offering a comfortable space for relaxation. The property boasts a bright and airy kitchen-diner, perfect for both family meals and entertaining. The kitchen is equipped with modern appliances, including a built-in breakfast bar and an integrated fridge freezer, offering both functionality and style. A conveniently placed WC completes the ground floor, adding an extra level of convenience for family living.
Upstairs, you will find two spacious double bedrooms, both featuring built-in wardrobes that maximize storage space. The family bathroom is also located on this level, offering a clean and tidy space with modern fixtures and fittings.
The true highlight of this property is the enormous garden. The large rear garden is a fantastic outdoor space, featuring a well-maintained patio area ideal for alfresco dining, and a generous lawn that is perfect for children to play or for enjoying the outdoor space during warmer months.
With its spacious living areas, ample parking, and large garden, this property is a fantastic opportunity for families or those seeking additional outdoor space in a convenient location. An early viewing is highly recommended to appreciate everything this wonderful home has to offer.
EPC Rating: B
Key Features
- Two-bedroom semi-detached home in Platt Bridge
- Driveway for two cars
- Kitchen-diner with breakfast bar and fridge freezer
- Spacious lounge and ground-floor WC
- Two double bedrooms with built-in wardrobes
- Large rear garden with patio and lawn
- Freehold
- EPC - B
- Council Tax Band - A
Property Details
- Property type: House
- Price Per Sq Foot: £235
- Approx Sq Feet: 639 sqft
- Property Age Bracket: New Build
- Council Tax Band: A
Floorplans
Outside Spaces
Rear Garden
Front Garden
Parking Spaces
Driveway
Capacity: N/A
Location
Platt Bridge - Wigan
Properties you may like
By Breakey & Co Estate Agents


































