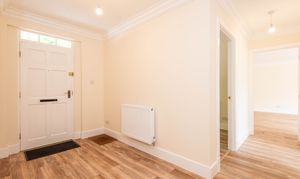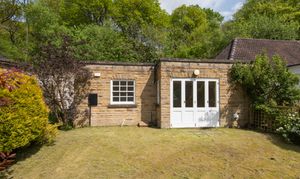Terraced House, King Edwards, Rivelin, S6
King Edwards, Rivelin, S6
Description
Situated on the sought-after Grade 2 listed King Edwards development in the heart of Rivelin this beautifully presented two bedroom converted mews house boasts luxury living at its finest.. With accommodation on one level, the property is likely to be of interest to a wide range of buyers and is available with no onward chain.
Fully refurbished to the highest standards, the property offers a harmonious blend of modernity and comfort. The property features a contemporary fitted kitchen with integrated appliances, offering scenic views of the garden. The accommodation is completed by a spacious dual aspect open plan living room with bi-fold doors leading out to the rear garden, ideal for entertaining guests or simply relaxing in a sunshine. In addition, the property benefits from off-street parking to the front, ensuring convenient accessibility for homeowners and guests alike.
The setting is truly stunning - surrounded by beautifully landscaped grounds, all residents can take advantage of the on-site gym and tennis court. The private woodland provides a peaceful escape whilst pathways link you to Stannington village (20 min walk) and Rivelin Valley Nature Trail (2 min walk). Crosspool is an equally easy walk or drive and you have the Peak National park on your doorstep. It's the ideal spot for those with outdoor pursuits such as cycling or walking, and transport links include bus routes into Sheffield and out to various Peak District villages and towns. The whole development is accessed via a secure gated entrance from Rivelin Valley Road with CCTV for peace of mind. The complex is well-served by a range of local taxi companies.
Energy rating - D
Council Tax - E
EPC Rating: D
Key Features
- Fully Refurbished Two Bedroom Converted Mews House
- Communal Grounds & Woodland, Residents Access To Gym, Store & Tennis Court
- Modern Fitted Kitchen With Integrated Appliances Overlooking The Garden
- No Onward Chain, Recently Refurbished
- Spacious Dual Aspect Open Plan Living Room With Bi-fold Doors To The Garden
- Allocated Parking To The Front Of The Property
- Enclosed Rear Garden, Double Glazing, Gas Central Heating
Property Details
- Property type: House
- Approx Sq Feet: 969 sqft
- Plot Sq Feet: 1,798 sqft
- Council Tax Band: E
- Tenure: Leasehold
- Lease Expiry: -
- Ground Rent:
- Service Charge: Not Specified
Floorplans
Outside Spaces
Garden
Enclosed rear garden
Parking Spaces
Off street
Capacity: 2
Off street parking to the front
Location
Properties you may like
By Redbrik Lettings

































