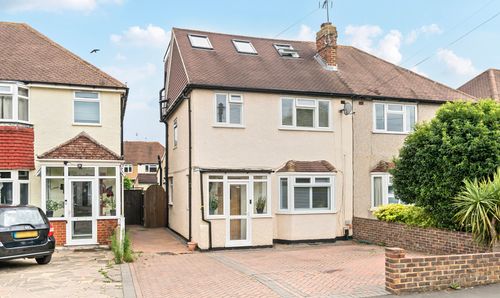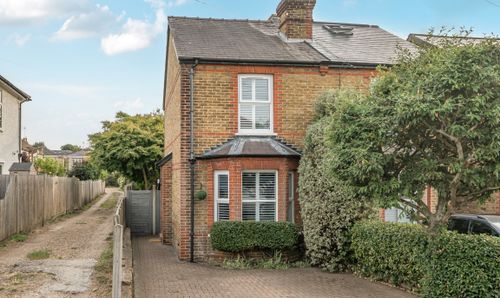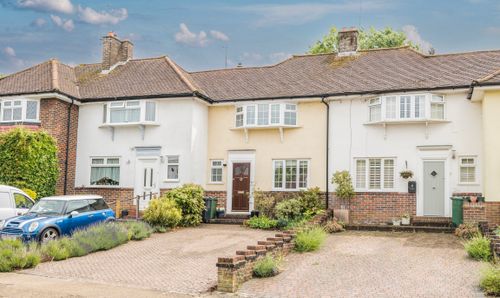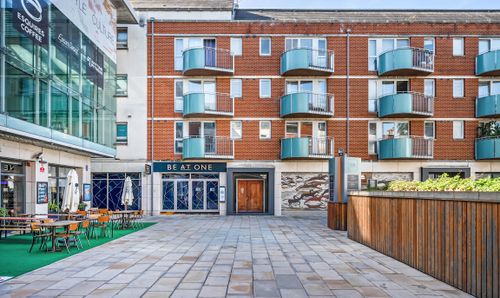3 Bedroom Semi Detached House, Ewell By Pass, Epsom, KT17
Ewell By Pass, Epsom, KT17
Description
Nestled on the edge of the charming Ewell Village, this renovated 3-bedroom semi-detached family home offers a blend of contemporary comforts and traditional charm. Boasting a spacious interior, the property comprises a spacious front reception, a wonderful space to relax in the evening, and a rear open-plan living area ideal for culinary enthusiasts and entertaining. There is also a handy downstairs cloakroom. Upstairs, the accommodation comprises two equally spacious double bedrooms, one with beautifully fitted wardrobes offering ample storage space, a large family bathroom and an upstairs area for washing machine and dryer, making the arduous task of laundry a little bit easier.
The property also presents a well-maintained outside space that complements the home's appeal. The thoughtfully designed garden showcases a two-tiered patio, a gravel path and flower beds, all set against a backdrop of lush green lawns. The garden also features a detached garage with gated access from the rear and a store room, offering additional storage and utility space for the convenience of the residents. There is also permitted on-street parking to the front of the property, ensuring that both residents and guests have easy access to parking facilities. This delightful residence is conveniently close to a range of local shopping amenities in Ewell Village, walking distance to Ewell East train station and the wonderful Nonsuch Park is on your doorstep, promising a convenient lifestyle for its occupants.
Call Cairds today.
EPC Rating: D
Virtual Tour
https://property-teaser-video.s3.eu-west-1.amazonaws.com/86f7ef62-4edf-486c-8d6f-0b4ae478c891.mp4Key Features
- Semi-Detached Family Home on Edge of Ewell Village
- Completely Renovated Interior
- Modern Kitchen & Bathrooms
- Open-Plan Living Area, Perfect Entertaining Space
- Large Family Bathroom
- Spacious Front Reception
- Detached Garage and Store Room in Rear Garden
- Downstairs Cloakroom
- Close to Shops, Ewell East Station, Nonsuch Park
Property Details
- Property type: House
- Approx Sq Feet: 1,550 sqft
- Plot Sq Feet: 4,187 sqft
- Property Age Bracket: 1910 - 1940
- Council Tax Band: D
Floorplans
Outside Spaces
Parking Spaces
Garage
Capacity: N/A
Off street
Capacity: N/A
Permit
Capacity: N/A
Secure gated
Capacity: N/A
Location
Properties you may like
By Cairds The Estate Agents
































