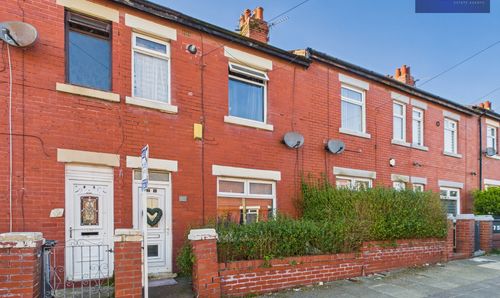For Sale
£120,000
Offers Over
2 Bedroom Terraced House, Norfolk Road, Blackpool, FY3
Norfolk Road, Blackpool, FY3

Stephen Tew Estate Agents
Stephen Tew Estate Agents, 132 Highfield Road
Description
Nestled in a sought-after residential location, this modern end of terrace house offers a perfect blend of style, comfort, and convenience. Boasting off-road parking for two vehicles, this property presents a fantastic opportunity for those seeking a contemporary living space.
Upon entering, you are greeted by a welcoming hallway that sets the tone for the rest of the home. The lounge exudes a sense of warmth and cosiness with a gas fireplace, providing an ideal space for relaxation and entertainment. The kitchen, redone to a high standard in 2019, features modern finishes and is equipped with integrated gas hob and oven, catering to all your culinary needs.
The property comprises two double bedrooms, each offering ample space and natural light. The family bathroom, modernised in 2022 with a sleek three-piece suite, provides a luxurious retreat for unwinding after a long day. Shutter blinds fitted throughout the property add a touch of elegance and privacy to the living spaces.
Outside, the driveway was re-done in 2020 and offers convenient parking for two vehicles. The enclosed south-facing rear garden is a serene oasis, with the paved area refurbished in 2019 for easy maintenance. New fence panels were recently fitted in 2025, ensuring privacy and security for residents. An outside storage shed provides additional space for tools and outdoor equipment.
Conveniently located near local amenities, schools, and transport links, this property offers a lifestyle of comfort and accessibility. Whether you're lounging in the sun-soaked garden or hosting gatherings in the stylish interior, this home is designed to cater to your every need.
In summary, this modern end of terrace house presents a wonderful opportunity for those seeking a contemporary living space with the added convenience of off-road parking and low-maintenance outdoor areas. Don't miss your chance to make this property your own and enjoy all it has to offer.
EPC Rating: D
Upon entering, you are greeted by a welcoming hallway that sets the tone for the rest of the home. The lounge exudes a sense of warmth and cosiness with a gas fireplace, providing an ideal space for relaxation and entertainment. The kitchen, redone to a high standard in 2019, features modern finishes and is equipped with integrated gas hob and oven, catering to all your culinary needs.
The property comprises two double bedrooms, each offering ample space and natural light. The family bathroom, modernised in 2022 with a sleek three-piece suite, provides a luxurious retreat for unwinding after a long day. Shutter blinds fitted throughout the property add a touch of elegance and privacy to the living spaces.
Outside, the driveway was re-done in 2020 and offers convenient parking for two vehicles. The enclosed south-facing rear garden is a serene oasis, with the paved area refurbished in 2019 for easy maintenance. New fence panels were recently fitted in 2025, ensuring privacy and security for residents. An outside storage shed provides additional space for tools and outdoor equipment.
Conveniently located near local amenities, schools, and transport links, this property offers a lifestyle of comfort and accessibility. Whether you're lounging in the sun-soaked garden or hosting gatherings in the stylish interior, this home is designed to cater to your every need.
In summary, this modern end of terrace house presents a wonderful opportunity for those seeking a contemporary living space with the added convenience of off-road parking and low-maintenance outdoor areas. Don't miss your chance to make this property your own and enjoy all it has to offer.
EPC Rating: D
Key Features
- Modern End Of Terrace House With Off Road Parking In Popular Residential Location
- Hallway, Lounge, Kitchen, Two Double Bedrooms, Family Bathroom
- Enclosed South Facing Rear Garden
Property Details
- Property type: House
- Price Per Sq Foot: £177
- Approx Sq Feet: 678 sqft
- Plot Sq Feet: 2,325 sqft
- Council Tax Band: A
Rooms
Hallway
Landing
Floorplans
Outside Spaces
Parking Spaces
Location
Properties you may like
By Stephen Tew Estate Agents
Disclaimer - Property ID f4ccc229-5670-4c6b-a3df-d10c8cc86a81. The information displayed
about this property comprises a property advertisement. Street.co.uk and Stephen Tew Estate Agents makes no warranty as to
the accuracy or completeness of the advertisement or any linked or associated information,
and Street.co.uk has no control over the content. This property advertisement does not
constitute property particulars. The information is provided and maintained by the
advertising agent. Please contact the agent or developer directly with any questions about
this listing.








































