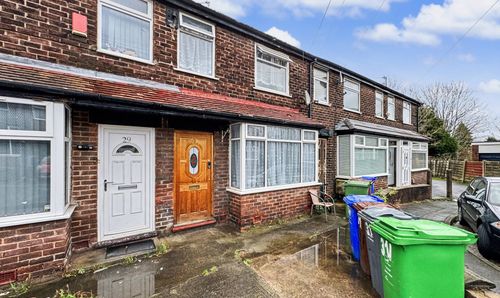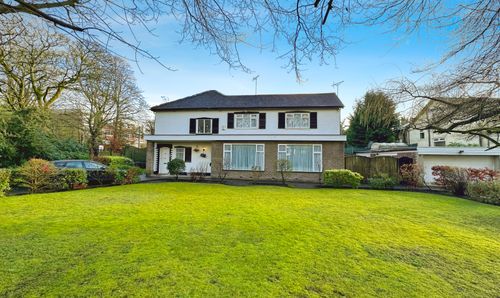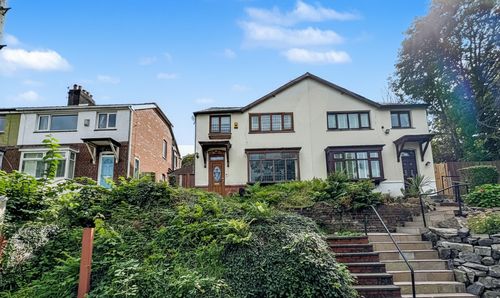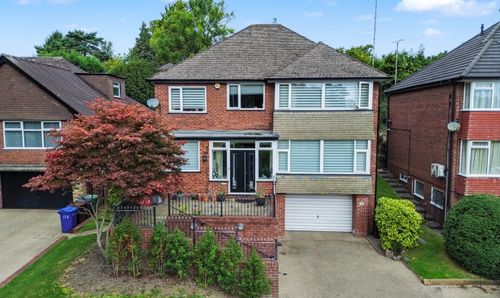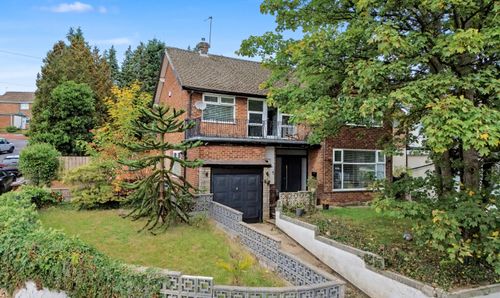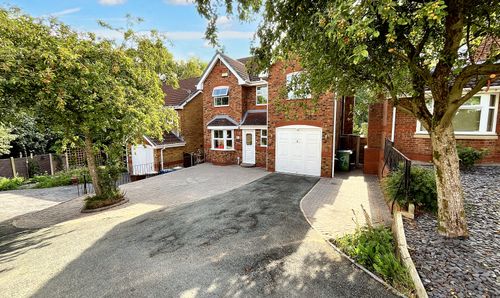2 Bedroom Bungalow, Kilner Close, Bury, BL9
Kilner Close, Bury, BL9
Description
We are pleased to market this re modelled true detached bungalow with integral garage bordering Bury Golf Course offered in walk in condition. Two double bedrooms (formerly three) but, altered to create two double bedrooms, with the master having a dressing area with an abundance of fitted robes. Kilner Close is ideally situated for access to local shops, chemist, doctors, schools and transport links. A lovely Cul-De-Sac with an established community. The accommodation comprises entrance with door to integral garage and through to 'L' shaped lounge dining room with views over rear garden and access through to a conservatory of good proportion, kitchen with quality fitted range of base and wall units with solid granite working surfaces over and some integral appliances. Inner hallway leads to the four piece bathroom with beautiful wall tiles, contrasting floor and chrome effect heated towel rail. The Master bedroom is a lovely room with designated dressing area with comprehensive range of fitted robes. Bedroom two is a further fitted double bedroom. The integral garage has up/over door and rear service door that leads to the garden. There is plumbing for the washing machine and space for dryer. The garage is prime for conversion (subject to planning) as other properties in the Cul-de-sac have done so.
There is a super garden to three sides of great proportion which also borders Bury Golf Course, laid to lawn with an abundance of mature bushes, shrubs and hardy perennials and in the summer is a true picture. The property is offered with No Onward Chain and viewing is strongly recommended to appreciate all this beautiful property has to offer.
EPC Rating: E
Key Features
- TRUE DETACHED BUNGALOW
- LOVELY KITCHEN AND FOUR PIECE BATHROOM
- CONSERVATORY
- INTEGRAL GARAGE PRIME FOR CONVERSION
- LARGE GARDEN WHICH BORDERS GOLF COURSE
- LOVELY QUIET CUL-DE-SAC POSITION
- NO ONWARD CHAIN
Property Details
- Property type: Bungalow
- Approx Sq Feet: 990 sqft
- Council Tax Band: D
- Tenure: Leasehold
- Lease Expiry: 01/01/2966
- Ground Rent:
- Service Charge: Not Specified
Rooms
Porch
Spacious entrance porch with laminated flooring and door through to integral garage.
Lounge/Dining Room
'L' Shaped Lounge Dining room of great proportion with laminated flooring and views over the rear garden. There is access through to Kitchen and also from Dining End the Conservatory.
View Lounge/Dining Room PhotosConservatory
Lovely light and bright room with electric points and doors onto feature raised decked area. There are views of rear and side garden offering dual vantage points.
View Conservatory PhotosKitchen
Lovely quality kitchen with an abundance of units with illuminated granite working surfaces and many integral appliances. There is a rear door which leads out to the side garden where there is a feature circular patio offering ideal place for alfresco dining.
View Kitchen PhotosInner Hallway
Inner hallway leading to bedrooms and bathroom. laminated flooring completes the area and loft access.
Master Bedroom
The Master bedroom is made up of a double and a single bedroom therefore forming Master suite with an abundance of fitted bedroom furniture which compliments the look. Two windows allow natural light and offer dual aspect.
View Master Bedroom PhotosBedroom Two
Bedroom two is a further double bedroom and has a range of fitted wardrobes which run along one wall.
View Bedroom Two PhotosBathroom
Beautiful four piece fully tiled bathroom with vanity sink unit and illuminated mirror over, bath, wc., and sep. shower cubicle. Chrome effect heated towel rail.
View Bathroom PhotosFloorplans
Outside Spaces
Garden
Stunning mature gardens to three sides, neatly wrap themselves around the property offering different areas of interest and seating areas offering ideal places for Alfresco dining. Deep set borders full of mature bushes and shrubs offer all year round colour. The garden borders Bury Golf Course and its mature planting offers natural screening. The front garden is laid to lawn with access to both sides of the property with planted borders and a lovely long block paved driveway offers parking for up to three vehicles.
View PhotosParking Spaces
Garage
Capacity: 1
Single garage with up/over door and rear service door. There is power and lighting plus designated laundry area with room for dryer and washing machine.
Driveway
Capacity: 3
Block paved driveway offers parking for three good sized family vehicles and compliments the overall look and aesthetics of the property.
Location
Kilner Close is ideally situated for access to local shops, chemist, doctors, schools and transport links. A lovely Cul-De-Sac with an established community.
Properties you may like
By Normie Estate Agents

