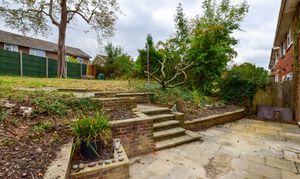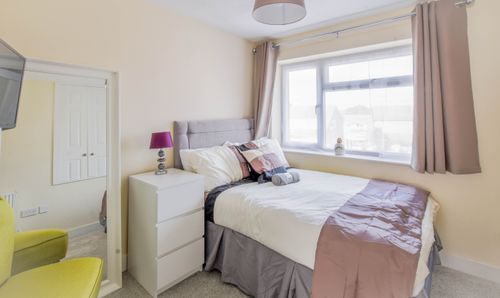1 Bedroom House Share, Parkfield Close, Crawley, RH11
Parkfield Close, Crawley, RH11

Homes Partnership
Homes Partnership Southern Ltd, 44 High Street
Description
Homes Partnership Lettings and Management is pleased to offer to rent this immaculately presented, double room within a professional house share. With all bills included, the room has its own en suite bathroom and two built-in storage cupboards. The house has a smart and modern communal kitchen with integrated appliances and a small communal lounge. The property benefits from double glazing throughout, heating by gas to a system of hot water radiators and WiFi throughout the property. Outside there is a private rear garden for all tenants to use. The room is available to rent from late July on a furnished basis. We would urge an early viewing before this gets snapped up!
EPC Rating: C
Virtual Tour
https://my.matterport.com/show/?m=JG2GW4vjProKey Features
- Furnished double room
- Private en-suite bathroom
- Built-in wardrobes/storage
- High specification finish throughout
- Modern communal kitchen
- All bills included
- Shared lounge
- Large communal garden
- Available from late July
Property Details
- Property type: House Share
- Property Age Bracket: 1940 - 1960
- Council Tax Band: TBD
Rooms
CANOPY PORCH
Double glazed front door opening to:
ENTRANCE HALL
Stairs to the first floor. Under stair cupboard. Central heating thermostat. Telephone point. Radiator. Tiled flooring. Doors to communal kitchen and:
COMMUNAL LOUNGE
Communal lounge with a double glazed window to the front and single double glazed door opening to the garden. Wall light points. Television point. Radiator. Tiled flooring.
COMMUNAL KITCHEN
Refitted with a range of wall and base level units incorporating a one and half bowl, single drainer stainless steel sink unit with mixer tap. Built in gas oven and hob with filter hood over. Fridge / freezer and washing machine. Table and chairs. Radiator. Tiled flooring. Double glazed window to the rear and double glazed single door opening to the rear garden.
View COMMUNAL KITCHEN PhotosLANDING
Stairs from the entrance hall. Doors to all bedrooms and bathroom.
BEDROOM SIX
Double glazed window overlooking the front garden. Radiator. Carpeted. Single fitted wardrobe. Door to:
View BEDROOM SIX PhotosEN-SUITE SHOWER ROOM
Fitted with a white suite comprising a tiled shower cubicle, pedestal wash hand basin and a low level WC. Heated towel rail. Extractor fan.
View EN-SUITE SHOWER ROOM PhotosSUMMARY OF CHARGES TO TENANTS
Money due to reserve a property: Holding Deposit: Equivalent to 1 Weeks' Rent Money due in cleared funds prior to the start of tenancy: One month's rent in advance Dilapidations Deposit (Equivalent to 1 month's rent)
MATERIAL INFORMATION
Holding Deposit Amount: Equivalent to one weeks rent | Broadband information: For specific information please go to https://checker.ofcom.org.uk/en-gb/broadband-coverage | Mobile Coverage: For specific information please go to https://checker.ofcom.org.uk/en-gb/mobile-coverage
Outside Spaces
Rear Garden
Paved patio area adjacent to the property, the remainder being laid to lawn with plants and shrubs.
View PhotosParking Spaces
On street
Capacity: N/A
Communal parking is on road and on a first-come, first-serve basis.
Location
The neighbourhood of Gossops Green is located to the west of the town and is bordered by Bewbush, Ifield and Southgate. It is situated on the A23 trunk road which was the main London to Brighton route prior to the M23 which opened in the 1970's and bypasses Crawley. The neighbourhood has a primary school which is a feeder school for Ifield Community College and there is a voluntary aided church secondary school, Holy Trinity. Amenities include a parade of shops, doctors, dentist, churches and a pub. Access to junction 11 of the M23 is straightforward and Ifield railway station is on the doorstep, buses also connect to the town centre and nearby facilities and neighbourhoods. Bordering Ifield Mill Pond to the West and not far from Buchan Country Park, there is plenty of open space to enjoy.
Properties you may like
By Homes Partnership






















