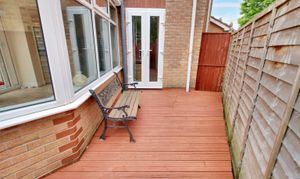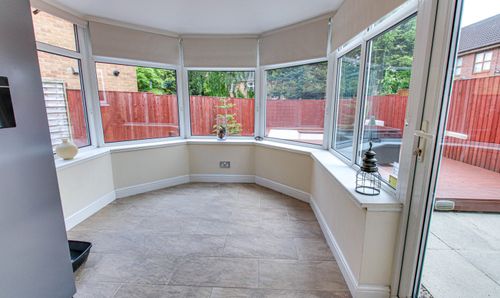4 Bedroom Detached House, Pasturegreen Way, Irlam, M44
Pasturegreen Way, Irlam, M44

Oliver James
Oliver James, 4 Liverpool Road
Description
Welcome, welcome, potential homeowners! Get ready to fall in love with this 4 Bedroom Detached House that's more than just a house - it's a four-bedroom detached palace fit for royalty! Picture this: a double extension, keeping it twice as spacious and twice as fabulous. With not one, not two, but four reception rooms, this place has more rooms than most of the four bedroom houses on the development. Then theres the guest WC - perfect for when your visitors pop round for your soon to be famous outdoors BBQs
Now let's talk bedrooms! Three doubles and a cheeky single, perfect for a growing family or for collecting more clothes than you can wear in a lifetime. Now the bathroom - complete with 'His' and 'Her's' sinks because even your toothpaste deserves a side of its own.
Step outside and be prepared to be wowed by the low-maintenance garden, perfect for those with a not-so-green thumbs but still, want to enjoy the great outdoors. Wooden decking seating areas for sipping your morning brew, a BBQ square seating area for those impromptu grill sessions with friends or family, and patio space for when you want to soak up some rays. With stone borders adding that touch of rustic charm, this outdoor space is like a little slice of paradise right in your own backyard. And let's not forget the large corner plot driveway leading to your very own garage – theres even enough room to do a 3 point turn. The garage has up and over doors that practically roll out the red carpet for your chariot, this is more than a driveway - it's your very own red-carpet entrance to homeownership.
Virtual Tour
https://my.matterport.com/show/?m=f6rxPbBQ5YiOther Virtual Tours:
Key Features
- Four Bedroom Detached
- Double Extension
- Four Reception Rooms
- Guest WC
- Three Double Bedrooms and One Single
- Bathroom with 'His' and 'Her's' Sinks
- Corner Plot with Large Driveway & Garage
- Freehold
Property Details
- Property type: House
- Plot Sq Feet: 3,714 sqft
- Property Age Bracket: 1990s
- Council Tax Band: C
Rooms
Hallway
Wooden floor, coving and radiator
Guest WC
0.80m x 1.60m
Front facing upvc window, pedestal wash basin, low flush wc, tiled floor and radiator
View Guest WC PhotosLounge
3.80m x 3.40m
Rear facing upvc window, laminate flooring, coving and radiator
View Lounge PhotosDining Room
3.50m x 4.00m
Front facing upvc window, laminate flooring, coving, under-stairs cupboard and radiator
View Dining Room PhotosKitchen
2.90m x 4.60m
Rear facing upvc window, fitted range of base and wall units, integral washing machine, Electric oven, five ring gas hob, wall mounted boiler, tiled floor, over work surafce tiling and radiator
View Kitchen PhotosConservatory
2.60m x 3.20m
Tiled floor and side facing upvc window and door.
View Conservatory PhotosBedroom One
3.70m x 4.60m
Two front facing upvc windows, fitted wardrobe, coving and radiator
View Bedroom One PhotosBedroom Two
3.10m x 3.20m
Front facing upvc window, coving, fitted wardrobe, radiator and sink unit
View Bedroom Two PhotosBedroom Three
2.60m x 2.70m
Rear facing upvc window, fitted wardrobe, coving and radiator
View Bedroom Three PhotosBathroom
2.90m x 1.80m
Rear facing upvc window, his and hers sinks, panelled bath, walk in shower, low flush wc, tiled floor and heated towel rail
View Bathroom PhotosFloorplans
Outside Spaces
Rear Garden
Low Maintenance garden with wooden decking seating areas, including BBQ square seating area with table that converts to a fire pit, stones borders and patio.
View PhotosParking Spaces
Location
Irlam, a town in Greater Manchester, England, offers several benefits for its residents:- Affordable Housing: Compared to nearby cities like Manchester, housing in Irlam tends to be more affordable, making it an attractive option for first-time buyers or those looking to downsize. Transport Links: Irlam benefits from good transportation links, including rail services connecting it to Manchester and Liverpool, as well as easy access to major motorways like the M60 and M62, making commuting or traveling for leisure convenient. Green Spaces: The town is surrounded by green spaces and parks, offering residents opportunities for outdoor activities, leisurely walks, or picnics. Community Spirit: Irlam has a strong sense of community, with various local events, clubs, and organizations bringing people together. Amenities: The town offers a range of amenities such as shops, schools, healthcare facilities, and leisure centers, providing residents with everything they need for daily living. Proximity to Urban Centers: While Irlam provides a quieter suburban lifestyle, it's still close enough to larger urban centers like Manchester, offering access to a wide range of employment opportunities, cultural attractions, and entertainment options. Scenic Location: Situated along the Manchester Ship Canal and River Mersey, Irlam boasts scenic views and opportunities for activities like boating, fishing, or simply enjoying the waterfront. Overall, Irlam offers a balance between suburban tranquility, community spirit, and access to urban amenities, making it an appealing place to live for many people.
Properties you may like
By Oliver James





























































