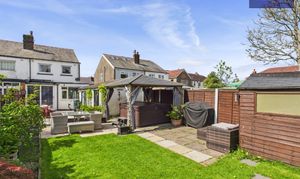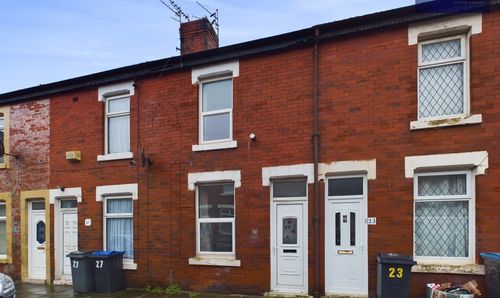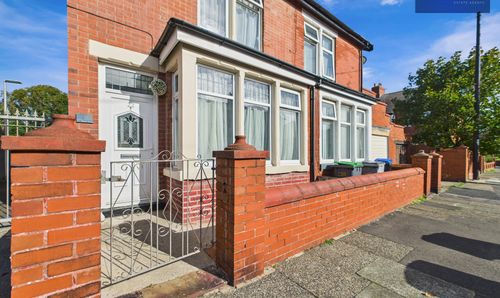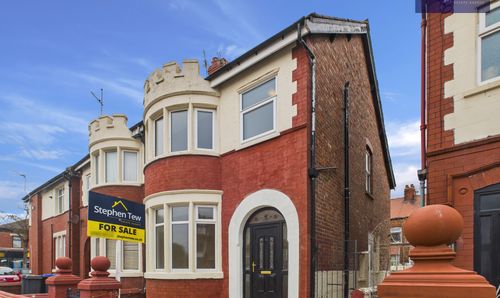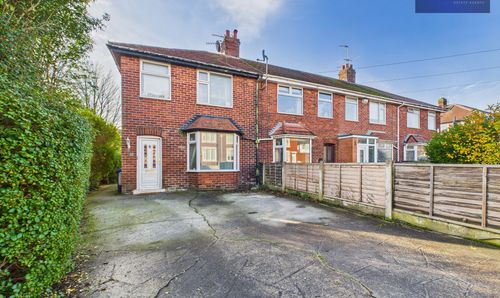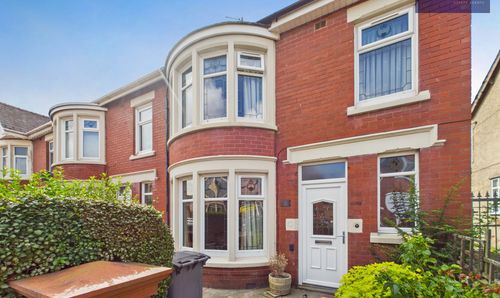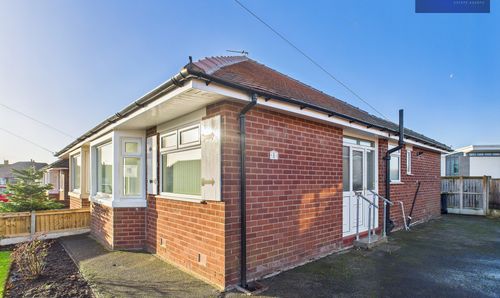3 Bedroom Semi Detached House, Clifton Crescent, Blackpool, FY3
Clifton Crescent, Blackpool, FY3
Description
Nestled in a sought-after location, this immaculately presented 3-bedroom semi-detached house boasts a plethora of desirable features for comfortable modern living. The property greets you with a driveway providing convenient off-road parking for 2 cars. Stepping inside the property there is a spacious hallway leading to two inviting lounges, and an open-plan kitchen/dining room offering a seamless flow for entertaining guests. Upstairs, the landing leads to three generously sized double bedrooms, each exuding comfort and style, alongside a modern family bathroom. The property further surprises with a spacious loft room, ideal for a home office or additional living space. Situated within close proximity to local shops, amenities, transport links, and schools, this home presents a prime opportunity for a growing family seeking both comfort and convenience.
Stepping outside, the property continues to impress with a large enclosed rear garden providing a peaceful oasis for outdoor enjoyment. The garden features a garage for secure storage and a charming summerhouse, offering versatility for various needs. Whether unwinding in the tranquil surroundings or hosting gatherings under the open sky, the outdoor space promises endless opportunities for relaxation and recreation.
EPC Rating: D
Stepping outside, the property continues to impress with a large enclosed rear garden providing a peaceful oasis for outdoor enjoyment. The garden features a garage for secure storage and a charming summerhouse, offering versatility for various needs. Whether unwinding in the tranquil surroundings or hosting gatherings under the open sky, the outdoor space promises endless opportunities for relaxation and recreation.
EPC Rating: D
Key Features
- 3 Bedroom Semi Detached House
- Driveway With Off- Road Parking
- Large Enclosed Rear Garden With Garage, Summerhouse And Hot Tub Included Within the Sale
- Hallway, Two Spacious Lounges With Open Plan Kitchen/ Dining Room
- Landing, Three Double Bedrooms, Family Bathroom
- Spacious Loft Room
- Within Close Proximity To Local Shops, Amenities, Transport Links And Schools
Property Details
- Property type: House
- Property style: Semi Detached
- Approx Sq Feet: 1,356 sqft
- Plot Sq Feet: 3,401 sqft
- Council Tax Band: B
Rooms
Hallway
Landing
Floorplans
Outside Spaces
Parking Spaces
Driveway
Capacity: 2
Location
Properties you may like
By Stephen Tew Estate Agents
Disclaimer - Property ID f585e5c8-99a2-4bc5-88b0-46a28b9963cc. The information displayed
about this property comprises a property advertisement. Street.co.uk and Stephen Tew Estate Agents makes no warranty as to
the accuracy or completeness of the advertisement or any linked or associated information,
and Street.co.uk has no control over the content. This property advertisement does not
constitute property particulars. The information is provided and maintained by the
advertising agent. Please contact the agent or developer directly with any questions about
this listing.















