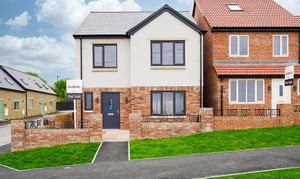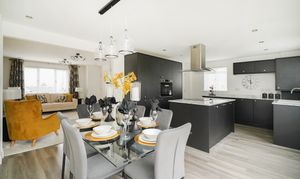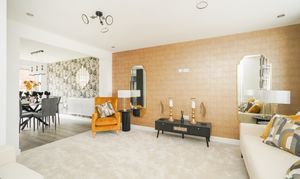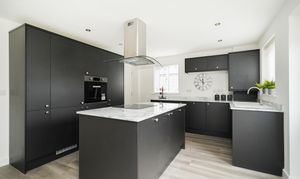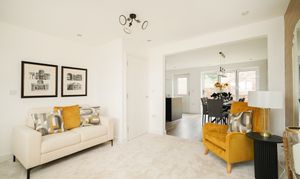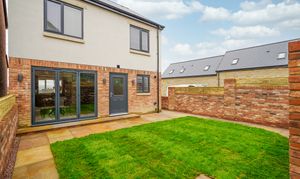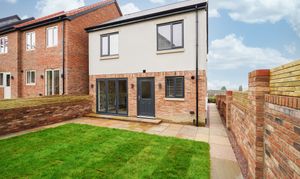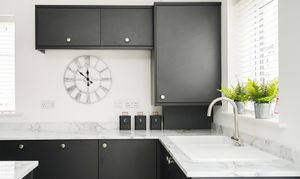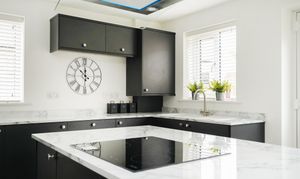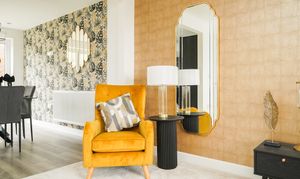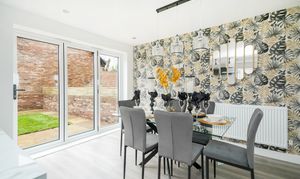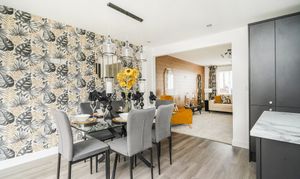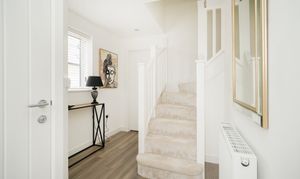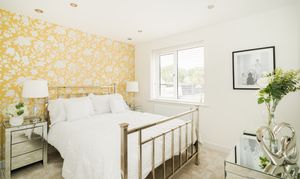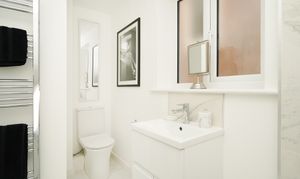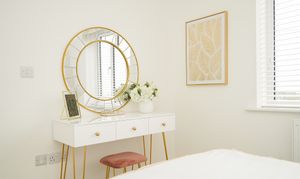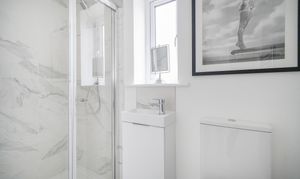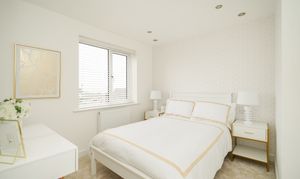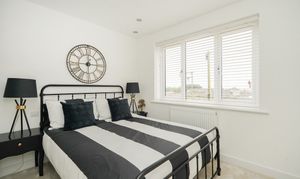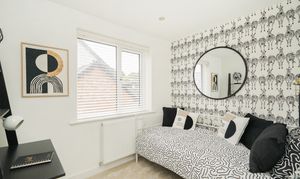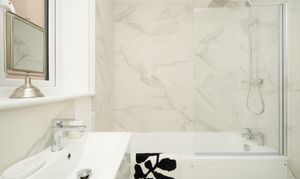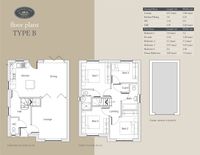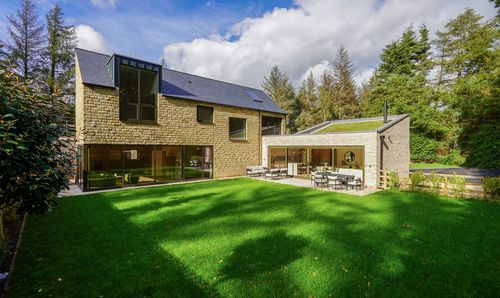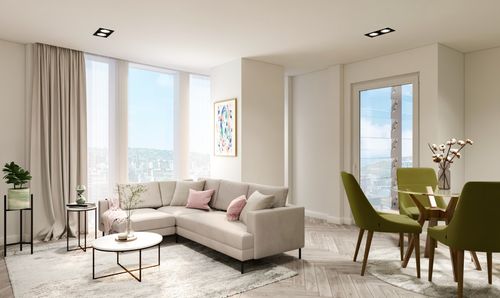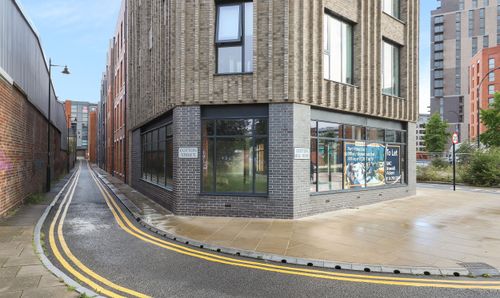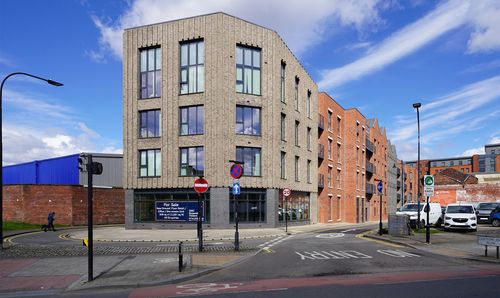Book a Viewing
To book a viewing for this property, please call Redbrik - Land & New Homes, on 0114 299 4144.
To book a viewing for this property, please call Redbrik - Land & New Homes, on 0114 299 4144.
4 Bedroom Detached House, 1 Manor Farm Row, Upperthorpe Road Killamarsh S21
1 Manor Farm Row, Upperthorpe Road Killamarsh S21
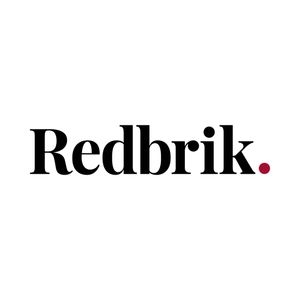
Redbrik - Land & New Homes
Redbrik Estate Agents, 837 Ecclesall Road, Sheffield
Description
Make your move easy - reserve by the end of September and your estate agency and legal fees on both your sale and purchase will be covered by the developer!*
This home is being sold as seen with all furniture, light fittings, flooring and window dressings included!
As you step inside, you'll be greeted by a thoughtfully designed entrance hallway complete with a convenient WC. The hallway seamlessly flows into the spacious living room and the impressive open-plan kitchen and dining area with marble effect worktops and a range of integrated appliances. Bi-fold doors lead you to the private rear garden - perfect for entertaining.
This efficient two-storey home boasts four bedrooms, including a principal bedroom with a luxurious porcelain tiled en-suite shower room. Ample storage options are also integrated throughout. The exterior of the home is equally impressive, with a charming frontage, a well-maintained rear garden with Indian stone patio and bespoke venetian fencing. A single garage with an accompanying driveway is situated to the rear of the property.
Manor Farm Mews is an exclusive development of just 10 luxury homes. Located on Upperthorpe Road on the edge of Killamarsh, this unique collection offers the ideal blend of semi-rural tranquility and modern convenience. Positioned just five miles from Junction 31 of the M1, Manor Farm Mews provides effortless access to both Sheffield and Rotherham.
These homes are being constructed by a highly reputable builder known for their exceptional attention to detail.
Contact us today to arrange a viewing.
*Subject to using our recommended partners
Virtual Tour
Key Features
- Move In Ready - All Flooring, Furniture, Light Fittings & Blinds Included!
- Reserve Before End of September - Estate Agency and Legal Fees Covered!*
- Contemporary Four Bedroom Detached Home With Driveway & Garage
- An Exclusive Development Of Just Ten New Build Homes
- Open Plan Kitchen Dining & Spacious Separate Lounge With Bi-Fold Doors Leading To Garden
- Fully Fitted Kitchen With A Range Of Integrated Appliances
- En-Suite Shower Room To Principal Bedroom, Family Bathroom And Downstairs WC
- Ten Year Premier New Build Guarantee For Added Peace Of Mind
- Reputable And Sustainable Builder - Meridien Homes
Property Details
- Property type: House
- Price Per Sq Foot: £290
- Approx Sq Feet: 1,085 sqft
- Plot Sq Feet: 1,085 sqft
- Property Age Bracket: New Build
- Council Tax Band: TBD
Floorplans
Outside Spaces
Rear Garden
Parking Spaces
Driveway
Capacity: 1
Garage
Capacity: 1
Location
Properties you may like
By Redbrik - Land & New Homes
