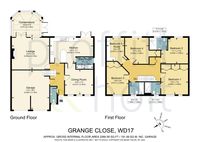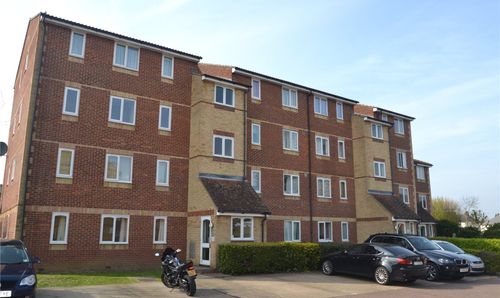5 Bedroom Detached House, Grange Close, Watford, WD17
Grange Close, Watford, WD17

Proffitt & Holt - Watford
141 The Parade, High Street
Description
Offered to the market with no upper chain, this attractive five-bedroom detached home in Grange Close presents an excellent opportunity to secure a substantial family property in one of Watford’s most desirable residential settings. The house has been carefully maintained and improved by the current owners, with updated bathrooms, a stylish kitchen, and quality double glazing, all enhancing its generous accommodation.
At the heart of the home is a well-designed luxury solid oak Stoneham kitchen and breakfast room, complete with granite worktops, integrated appliances, and a useful utility room. Doors open directly onto the garden, creating an easy connection between indoor and outdoor living. The main reception spaces flow seamlessly, with a bright lounge centred around an elegant fireplace and an adjoining conservatory that enjoys wide views over the landscaped rear garden. The ground floor also features a formal dining room, perfect for entertaining, along with a guest cloakroom and internal access to the double garage.
Upstairs, the property offers four spacious double bedrooms and a versatile fifth bedroom, currently fitted as a study with bespoke furniture. The principal and second bedrooms both enjoy the benefit of modern en-suite shower rooms, while the remaining bedrooms are served by a contemporary family bathroom.
Outside, the rear garden is a private haven, attractively landscaped with established borders, lawn, and a choice of seating areas, including a patio terrace ideal for summer dining. To the front, there is ample driveway parking alongside the integrated double garage.
This is a superb opportunity to acquire a chain-free home in a highly regarded location — early viewing is highly recommended to appreciate everything it has to offer.
EPC Rating: C
Key Features
- Five Bedrooms
- Three Bathrooms
- Double Garage
- Driveway Parking
- Utility Room
- Excellent Decorative Order
- Sought-After Location
- No Upper Chain
Property Details
- Property type: House
- Price Per Sq Foot: £532
- Approx Sq Feet: 2,067 sqft
- Plot Sq Feet: 4,306 sqft
- Council Tax Band: G
Floorplans
Outside Spaces
Parking Spaces
Double garage
Capacity: 2
Driveway
Capacity: 2
Location
Located in the sought-after residential area of Nascot Wood with the highly regarded Nascot Wood Infants and Nursery School and Nascot Wood Junior School, as well as the “Green Flag” award winning Cheslyn Gardens, and just a short walk to the entrance of the “Green Flag” award winning Cassiobury Park with access to the River Gade, the Grand Union Canal, cafe and paddling pool leisure area. The Watford Palace Theatre in the Town Centre is in walking distance, as are excellent shopping facilities including the indoor Atria shopping centre, numerous restaurants and Cassiobury Park. For the commuter, Watford Junction Station is around 10 minutes’ walk and provides fast and frequent services to London, Euston. Both the M1 and M25 motorways are typically within a 10 minute drive.
Properties you may like
By Proffitt & Holt - Watford








