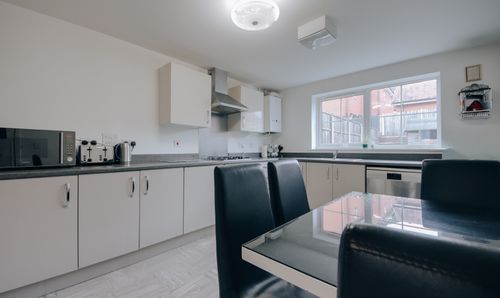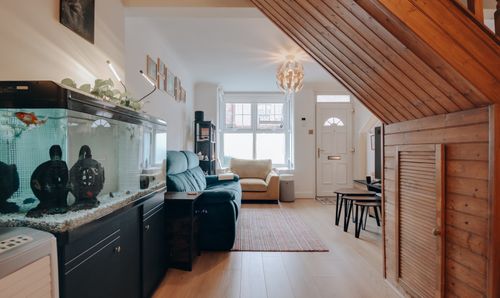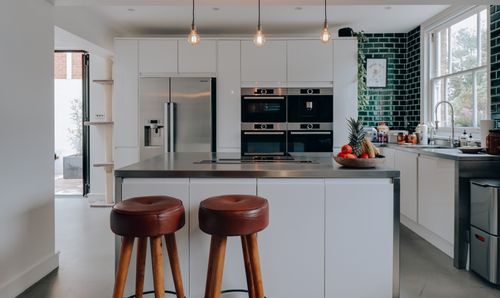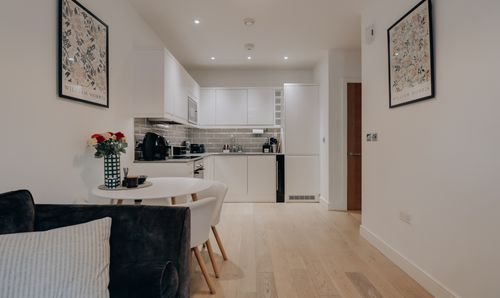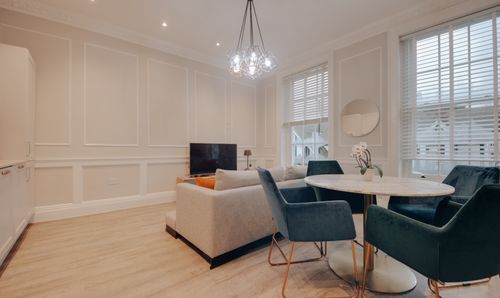3 Bedroom Semi Detached House, Upper Paddock Road, Watford, WD19
Upper Paddock Road, Watford, WD19

Browns
Unit 18 WOW Workspaces, Sandown Road, Hertfordshire
Description
Timeless from the outside, cleverly contemporary within - this beautifully considered three-bedroom semi on Upper Paddock Road delivers 1,073 sq.ft of smart, versatile living across three well-designed floors. Positioned on one of the Village’s most admired residential streets, just a short walk from Bushey Station with direct trains to London Euston in 17 minutes, it offers the kind of lifestyle flexibility rarely found in period homes. The kerb appeal is immediate; classic London stock brick, a tile-clad mid-section and a full-width bay window giving the façade both warmth and complete symmetry.
Step through the porch, perfect for coats, bags and boots, and you'll find an unexpectedly thoughtful layout. Uniquely, a second door offers direct, internal access to the garden from the entry hall, ideal for muddy shoes, dogs, or bikes. The central hallway acts like a T-junction, drawing you into the home’s core spaces. To the right, a 21’3” x 9’9” open-plan living room basks in natural light, thanks to the oversized bay window dressed in crisp white shutters. Underfoot, soft neutral carpet adds warmth, while the scale of the room gives flexibility to zone seating and dining as needed. Adjacent, the kitchen is modern, clean-lined, and functional, with integrated appliances tucked neatly into bespoke cabinetry that wraps the wall. The natural light here is exceptional - spotlights are barely needed during the day - and a soft, pared-back palette keeps things calm and stylish. Just beyond, a utility area and off the hallway, a well-appointed downstairs bathroom brings real-life functionality into play, ideal for families or guests.
Upstairs on the first floor are two generous bedrooms and a second bathroom. The principal room (18’ x 9’9”) is positioned at the front, mirroring the ground-floor bay with another flood of natural light. A feature blue wall and considered lighting bring mood and depth, while floor-to-ceiling storage keeps the space streamlined. The second bedroom, neat and neutral, follows the home’s turn-key feel, ready for a child, guest, or office. The first-floor shower room is compact but efficient, making excellent use of the landing space. The top floor is home to the third bedroom - a generous, eaves-lined space with built-in storage and a flexible footprint.
To the rear, a low-maintenance, north-easterly facing garden provides the perfect balance between leisure and function. A levelled patio directly off the kitchen creates a natural outdoor dining zone, while the lawn invites play, lounging or planting. At the end of the garden, a substantial 8’4” x 11’7” outbuilding currently serves as a home office but could just as easily become a gym, creative studio or workshop.
EPC Rating: D
Key Features
- Stylish three-bedroom semi-detached home spanning 1,073 sq.ft across three floors.
- Located on sought-after Upper Paddock Road, just a short walk from Bushey Station (17 mins to London Euston).
- Striking kerb appeal with classic London stock brick, full-width bay window, and tile-clad detailing.
- Thoughtfully designed entrance with internal side access to the rear garden - ideal for everyday practicality.
- Bright 21’3” x 9’9” open-plan living space with large bay window and white shutters.
- Modern kitchen with sleek cabinetry, integrated appliances, and excellent natural light.
- Two first-floor double bedrooms, including a generous principal suite with built-in storage and feature lighting.
- Well-proportioned top-floor bedroom with eaves storage.
- Two bathrooms (one on each lower floor), plus separate utility area for added convenience.
- Landscaped rear garden with patio, lawn, and large 8’4” x 11’7” outbuilding - perfect for a studio, gym, or office.
Property Details
- Property type: House
- Property style: Semi Detached
- Price Per Sq Foot: £582
- Approx Sq Feet: 1,074 sqft
- Plot Sq Feet: 1,074 sqft
- Property Age Bracket: 1910 - 1940
- Council Tax Band: E
Floorplans
Outside Spaces
Garden
Parking Spaces
Permit
Capacity: N/A
Location
Properties you may like
By Browns













