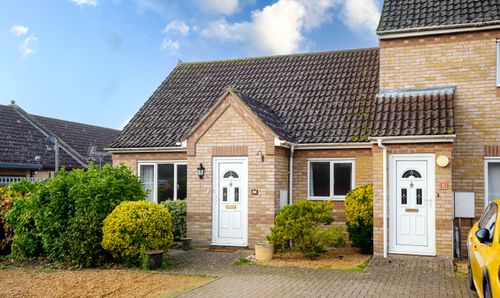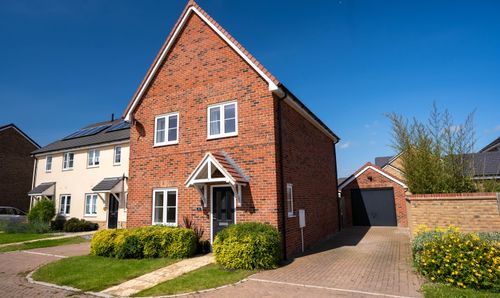3 Bedroom Mid-Terraced House, Haden Way, Willingham, CB24
Haden Way, Willingham, CB24

Hockeys Estate Agents
Hockeys, 23 Church Street
Description
ACCOMODATION
The generous entrance hall includes access to the first-floor accommodation and engineered oak floor which continues into the comfortable size sitting room with a large picture window and a popular duel fuel burner stove, is open plan to the dining room and features French doors out to the garden. The well-planned kitchen includes a comprehensive range of wall and base units with views into the garden. With space for appliances and a breakfast bar, a walk-in pantry and a large utility room, plus a modern ground-floor shower room. The three bedrooms and modern bathroom, located on the first floor, complete the internal accommodation.
OUTSIDE AND PARKING
To the front of the property is a gravel driveway, which provides off-road parking, and a side access leads to the rear garden. The generous garden is laid mainly to lawn with well-stocked borders, mature trees offer privacy, and there is an expanse of the patio with an outside tap. Included in the sale is a well-constructed and insulated garden room which measures 5.8m x3.9m, currently used as a music but could also be a gym or studio, with a west-facing patio, ideal for evening sunshine, plus an external power point. At the rear is a gravel area, used for storage and a metal shed.
LOCATION
Willingham is approximately 12 miles northwest of Cambridge and offers excellent access into Cambridge via the recently expanded and improved A14, which leads onto M11 south and A1 north. Popular for both cyclists and runners, the guided busway also provides a well-used cycle path parallel to the bus route. This is a direct route into Cambridge and stops at Cambridge North, the city centre and Addenbrooke's. With a Tesco superstore, petrol station and precinct of shops in nearby Bar Hill. The village is well served with facilities including two village stores, two churches, two public houses, bakery, butchers and farm shop, doctor's surgery, pharmacy, library, takeaway, cafe, hairdressers, car repairs, primary school and nurseries, post office, auction rooms with tea rooms and an outside eatery, independent veterinary clinic, pet supplies store, a number of small businesses in the village centre. There is also a recreation ground with play area, football pitches, bowls club, and sports pavilion, as well as a community centre, community orchard and social club.
The local primary school is located in the village and has recently been rated as 'Good' by Ofsted. The village is in the catchment area for Cottenham Village College and Sixth Form and the recently opened Northstowe Secondary School.
EPC Rating: D
Virtual Tour
Key Features
- Ground Floor Shower Room, First Floor Bathroom
- Walk To Village Amenities
- Three Bedrooms Two Reception Rooms
- Generous Garden With Garden Room/Studio/Home Office
- 99 SQM
- EPC D
- Oak Flooring and Log Burning Stove
Property Details
- Property type: House
- Price Per Sq Foot: £366
- Approx Sq Feet: 1,066 sqft
- Plot Sq Feet: 5,490 sqft
- Council Tax Band: B
- Property Ipack: Material Information
Floorplans
Outside Spaces
Garden
Location
Walking distance to the bustling high st, access to Cambridge via the guided bus and enjoying a large garden, plus home office/studio.
Properties you may like
By Hockeys Estate Agents





























