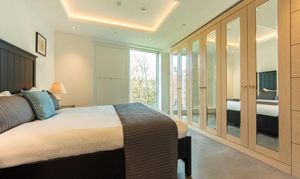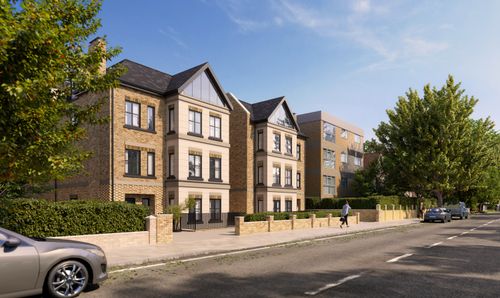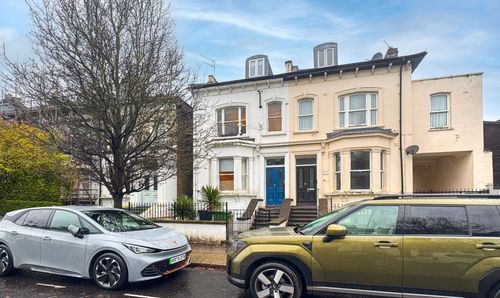Book a Viewing
To book a viewing for this property, please call Nested West Kensington, on 020 3886 2539.
To book a viewing for this property, please call Nested West Kensington, on 020 3886 2539.
2 Bedroom Apartment, Radnor Terrace, London, W14
Radnor Terrace, London, W14
.png)
Nested West Kensington
Fora, 9 Dallington Street, London
Description
£1,550,000
KENSINGTON, W14
DESCRIPTION:
Benson House, is an immaculately presented two double bedroom, two bathroom third-floor purpose-built apartment with 898 Sq.Ft (83.Sq.M) of bright, spacious accommodation.
Forming part of a recently built development of luxury apartments by St. Edward Homes on Kensington High Street.
The property features a large open plan kitchen and living room with floor-to-ceiling windows.
Benefits of the development include 24 hours Concierge, swimming pool, gym, cinema room, steam room and sauna, and also a business centre.
LOCATION:
The development is located on Kensington High Street towards Hammersmith Road. In the Royal Borough of Kensington & Chelsea you have all the various shops, cafes and restaurants to choose from. A selection of parks and other entertainment and exhibition venues.
The nearest Underground station/ British Rail is Kensington Olympia. High Street Kensington underground station is within a mile.
* Two Double Bedrooms
* Two Bathrooms
* Recent Luxury Built Development
* 24 Hr Concierge
* Swimming Pool & Gym
* 1 Allocated Parking Space
* Over 900 yr lse.
* Great location.
EPC Rating: B
Key Features
- Two Double Bedrooms
- Two Bathrooms
- Recent Luxury Built Development
- 24 Hr Concierge
- Swimming Pool & Gym
- Over 900 yr lease
- Great location
- 1 Allocated Parking Space
Property Details
- Property type: Apartment
- Plot Sq Feet: 898 sqft
- Council Tax Band: G
- Tenure: Leasehold
- Lease Expiry: 16/04/3010
- Ground Rent:
- Service Charge: Not Specified
Rooms
Floorplans
Outside Spaces
Parking Spaces
Allocated parking
Capacity: 1
Location
Properties you may like
By Nested West Kensington


















































