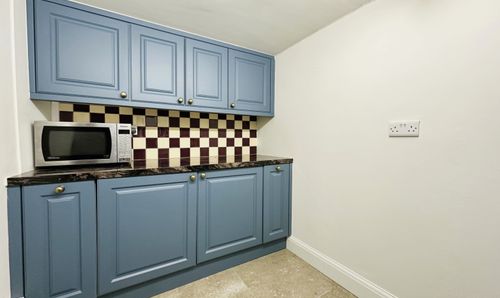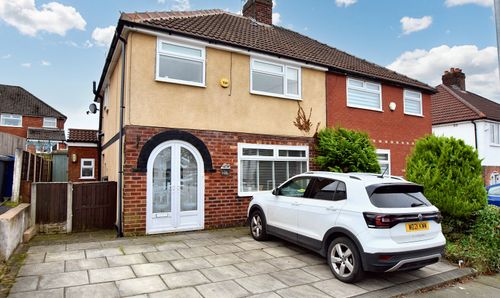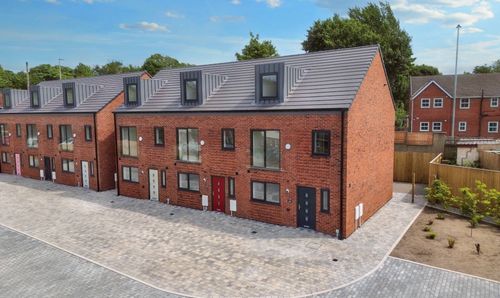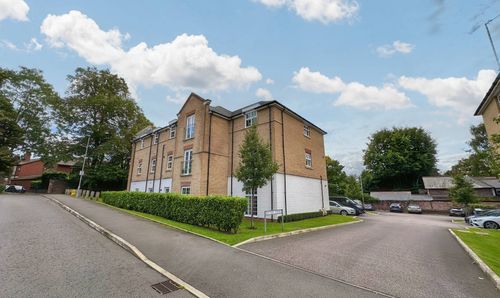5 Bedroom Semi Detached House, The Drive, Salford, M7
The Drive, Salford, M7
Description
Built in 1919 and meticulously restored to the highest standards by its current owners, this stunning semi-detached period home exudes timeless charm and offers an abundance of space for modern family living. Situated on an enviable plot within a peaceful cul-de-sac just off Bury New Road, the location adds to the property's allure, providing a tranquil and secluded environment. This elegant residence spans an impressive four floors, offering an expansive living space that encompasses approximately 3000 square feet. The historical significance of its construction, combined with the impeccable restoration, makes this property truly unique and highly desirable.
The journey begins with an inviting reception hall that sets the tone for the entire home. On the ground floor, you'll find a spacious bay-fronted lounge and an equally spacious second reception room, both filled with natural light. The heart of the home is the magnificent fitted dining kitchen, complete with integrated appliances. Convenience is key, with a fitted utility room and WC rounding off the ground floor.
Ascending to the first floor, you'll discover a landing leading to three generously sized double bedrooms, one of which offers a private balcony. A touch of luxury is added with a beautifully appointed fitted bathroom on this level.
The journey continues to the second floor, where two additional double bedrooms await, alongside a versatile storage room that can easily transform into a walk-in wardrobe. An additional fitted family bathroom on this floor ensures everyone's comfort. Optimum storage solutions have been thoughtfully integrated throughout the house, ensuring that every corner is maximised for functionality and convenience. In three out of the five bedrooms, you'll find the added convenience of pre-fitted wardrobes, providing ample space for your clothing and belongings.
The property's hidden gem lies in the basement level, featuring a spacious open-plan lounge with an additional a dedicated utility room, offering further living space for various needs. This space seamlessly connects with double doors that open onto the picturesque south-facing garden at the rear.
Externally, the home presents a charming garden-fronted facade, with a substantial gated driveway leading to a double garage, providing ample parking. The expansive rear garden is a private oasis, thoughtfully landscaped with a spacious paving area, decking for outdoor dining, and a meticulously manicured lawn—perfect for relaxation, children's play, and al-fresco entertaining.
Nestled in the heart of Greater Manchester, this property enjoys a prime location, with close proximity to both Prestwich Village and the scenic Heaton Park. Situated just a short journey away from Manchester City Centre, Salford Quays, and Media City, it offers residents easy access to these vibrant areas. The property benefits from excellent local transport connections, making it an ideal choice for commuters, whether you prefer to travel by car, bus, train, or Metrolink. Furthermore, for those requiring broader connectivity, the nearby M602 and M60 motorways provide convenient access to major routes.
In addition to its strategic location, the neighbourhood boasts a wealth of outstanding amenities. You'll find an array of remarkable restaurants, charming pubs, lively bars, and a diverse range of leisure and entertainment facilities. This area is renowned for its dynamic and varied neighbourhoods, ensuring that residents have access to a rich tapestry of experiences right at their doorstep.
EPC Rating: E
Key Features
- Five bedroom semi-detached house
- Magnificent fitted dining kitchen with integrated appliances
- Double door access to the south-facing garden
- Three good-sized double bedrooms on the first floor
- Substantial gated driveway
- Freehold
- Set over 4 floors
- Constructed in 1919 and restored
- Two bathrooms and two WCs
- Spacious bay-fronted lounge
Property Details
- Property type: House
- Approx Sq Feet: 3,057 sqft
- Plot Sq Feet: 5,780 sqft
- Council Tax Band: E
Rooms
Floorplans
Outside Spaces
Parking Spaces
Location
Properties you may like
By Normie Estate Agents



























































































