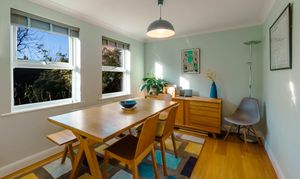4 Bedroom Detached House, Curringtons Close, Cottenham, CB24
Curringtons Close, Cottenham, CB24

Hockeys Estate Agents
Hockeys, 23 Church Street
Description
***Guide Price £475,000 - £500,0000*** The spacious entrance hall includes a useful stairs cupboard, a modern WC and an engineered oak floor and with stairs rising to a half landing with an attractive feature window and first-floor accommodation. The kitchen is fitted with a comprehensive range of wall and base units with inset sinks and composite worksurfaces, integrated appliances and a range cooker. The bright and comfortable sitting room features a much-requested log burner, engineered oak floor and French doors leading to the garden. The dining room also has an engineered oak floor overlooking the south-facing garden. The first floor comprises four bedrooms, with en suite and family bathroom, both fitted with attractive, high-quality suites.
Cottenham is one of the largest villages in Cambridgeshire with many facilities available and a wide range of properties, from period townhouses on the high street to more modern developments on the outskirts of the village. Transport links are excellent as the village is approximately 3 miles (4.83 kilometres) from the A10 and A14. In addition, the village has a regular bus service to both Cambridge and Ely. Cottenham Primary School is located on Lambs Lane and Cottenham Village College provides both secondary schooling and a sixth form, as well as adult learning classes and numerous after-school events. Facilities include a gym, sports hall, tennis courts and sports field which are commonly used by the local community. Cottenham has a broad range of amenities including two doctors’ surgeries, a dental surgery, a library, two mini supermarkets, a newsagent with a post office, pharmacy, butchers, bakers, community coffee shop, fish & chip shop, a hairdressers, barbers and beauty salon, two pubs, an Indian restaurant and a village hall.
EPC Rating: D
Virtual Tour
Key Features
- Modern Kitchen With Breakfast Bar
- Engineered Oak Floors
- Log Burning Stove
- Modern Bathroom, En Suite & WC
- 119 Sqm
- Private Garden & Garage
- Off High Street Location, Cul De Sac of 7 Properties
- Access To Cambridge
- ***Guide Price £475,000 - £500,0000***
Property Details
- Property type: House
- Price Per Sq Foot: £371
- Approx Sq Feet: 1,281 sqft
- Plot Sq Feet: 3,175 sqft
- Council Tax Band: E
- Property Ipack: Material Information
Floorplans
Outside Spaces
Garden
The established and private garden is laid mainly to lawn with mature shrubs and well-stocked borders, an expanse of patio and a further side garden which leads to storage behind the garage. Beyond the garden is a hardstanding used as bin storage.
Parking Spaces
Garage
Capacity: 1
Single brick garage with up and over door, power and light connected, personal door to garden and overhead storage. With a driveway providing off-road parking for two vehicles.
Driveway
Capacity: 2
Location
Properties you may like
By Hockeys Estate Agents



























