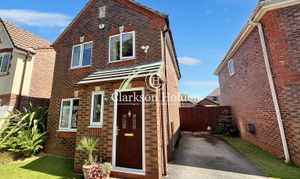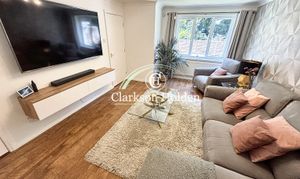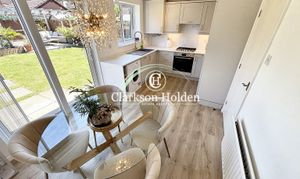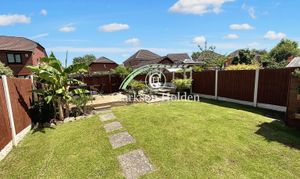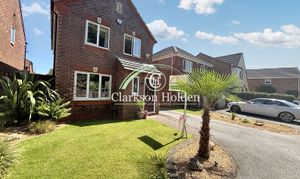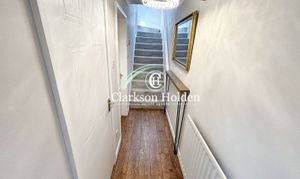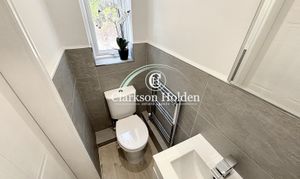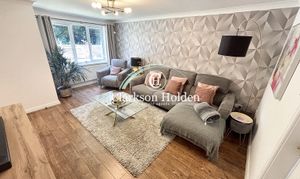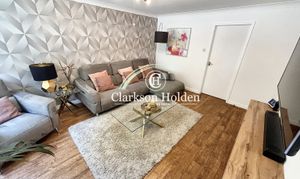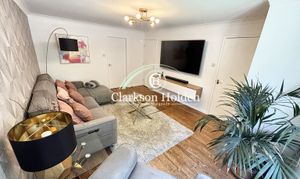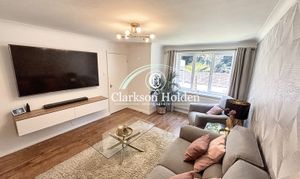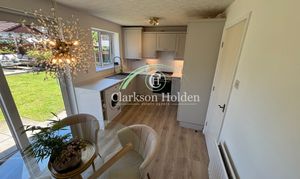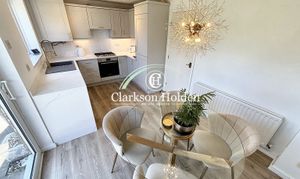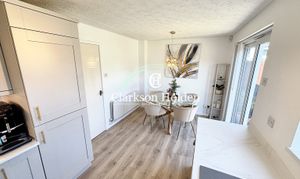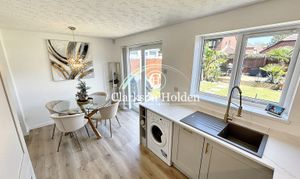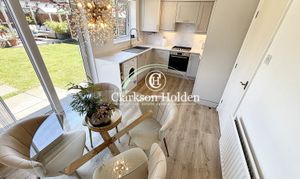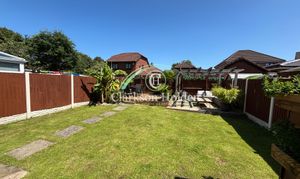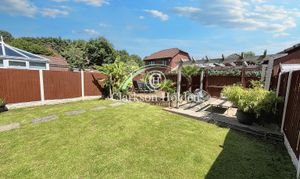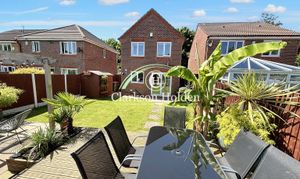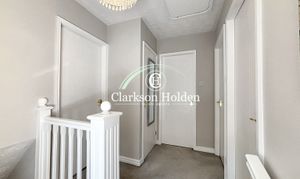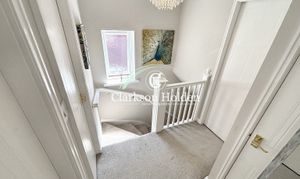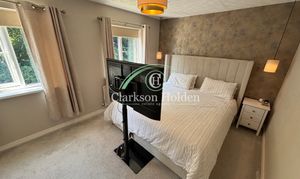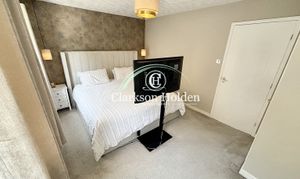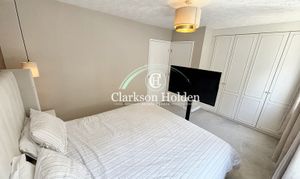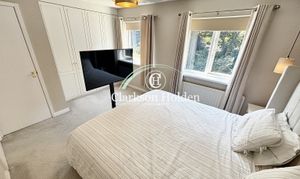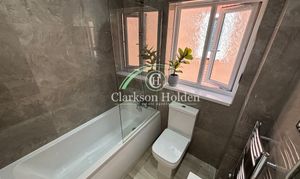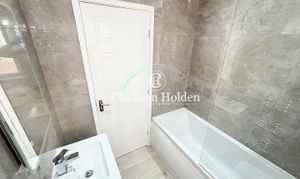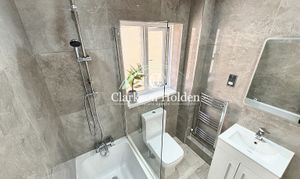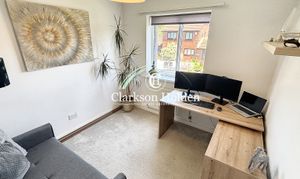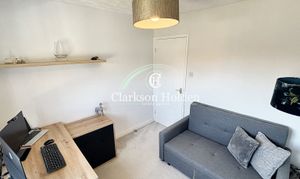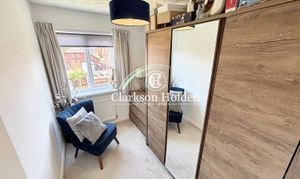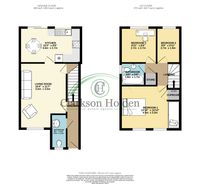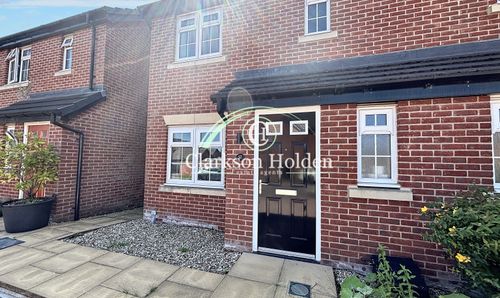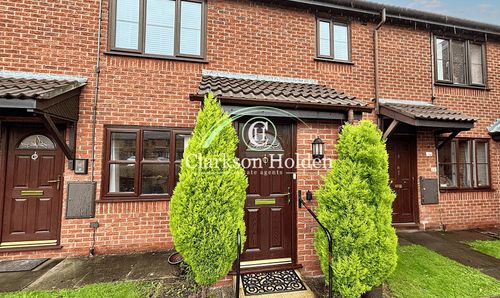Book a Viewing
To book a viewing for this property, please call Clarkson Holden Estate Agents (Fulwood), on 01772 298 298.
To book a viewing for this property, please call Clarkson Holden Estate Agents (Fulwood), on 01772 298 298.
3 Bedroom Detached House, Haighton Drive, Fulwood, Preston, PR2 9LU
Haighton Drive, Fulwood, Preston, PR2 9LU

Clarkson Holden Estate Agents (Fulwood)
17-19 Beech Drive, Fulwood
Description
The property boasts a 3-piece bathroom, ensuring that both convenience and comfort are at the forefront of your every-day living. A downstairs bathroom adds an extra layer of accessibility for both residents and visitors.
Featuring a spacious sun trap garden, this residence offers a serene outdoor space, ideal for basking in the sunshine and enjoying al fresco dining. With a decking and patio area in the rear garden, you can effortlessly transition from indoor gatherings to outdoor soirées with ease.
This property doesn't fall short on practicality, with off-street parking for two vehicles, ensuring you never have to worry about finding a parking spot after a long day out. The front garden adds a touch of greenery and charm to the exterior, welcoming you home each day.
The large bedrooms are designed to provide ample space for relaxation and rest, ensuring everyone has their own cosy corner to retreat to at the end of the day.
This property is a true gem, offering a harmonious blend of modern amenities and classic charm. The serene location combined with the convenience of nearby amenities makes it a perfect choice for those seeking a peaceful abode within reach of bustling city life.
Don't miss the opportunity to make this delightful property your new home sweet home. Contact us today to book a viewing and experience the allure of this exquisite residence firsthand.
EPC Rating: D
Key Features
- Spacious Sun Trap Garden
- Open Living Room
- 3 Piece Bathroom
- Off Street Parking for 2 Vechiles
- Decking and Patio Area in Rear Garden
- Front Garden
- Downstairs Bathroom
- Secluded Cul-de-Sac
- Large Bedroom
- Open Plan Kitchen
Property Details
- Property type: House
- Price Per Sq Foot: £289
- Approx Sq Feet: 797 sqft
- Plot Sq Feet: 2,379 sqft
- Council Tax Band: C
Rooms
Kitchen
4.60m x 2.70m
Living Room
5.00m x 3.50m
Downstairs Bathroom
2.60m x 1.20m
Bedroom 1
4.50m x 3.30m
Bedroom 2
2.70m x 2.70m
Bedroom 3
2.70m x 1.80m
Bathroom
1.80m x 1.70m
Floorplans
Outside Spaces
Front Garden
Rear Garden
Parking Spaces
Driveway
Capacity: 2
Location
Properties you may like
By Clarkson Holden Estate Agents (Fulwood)
