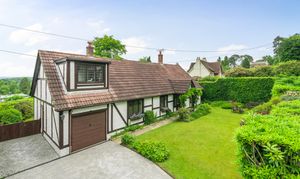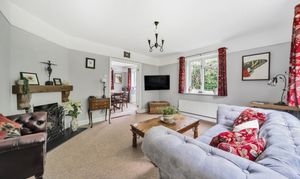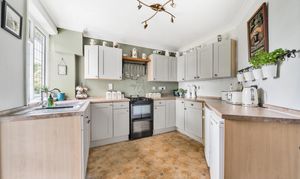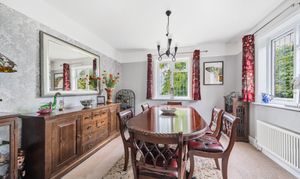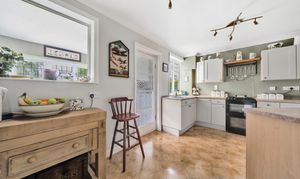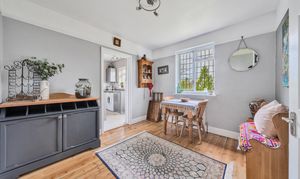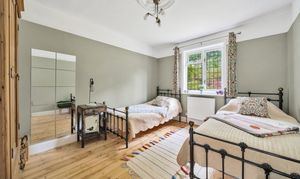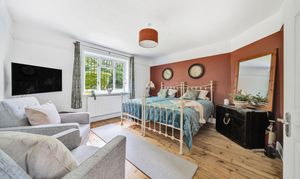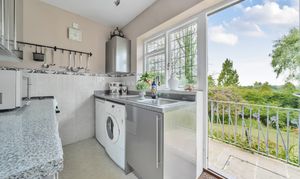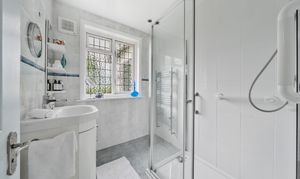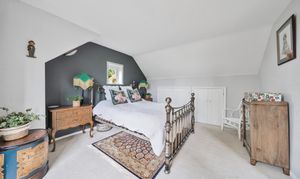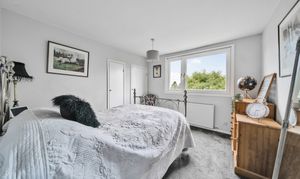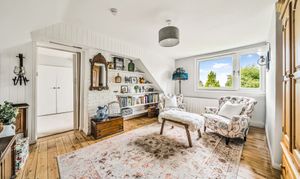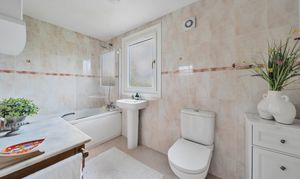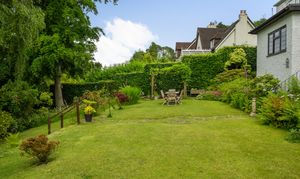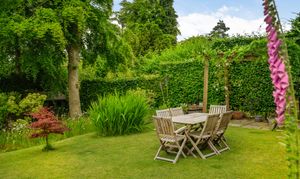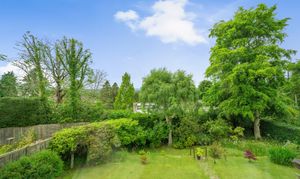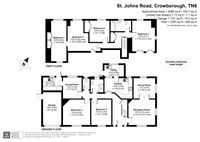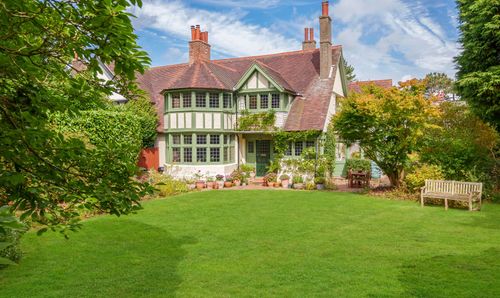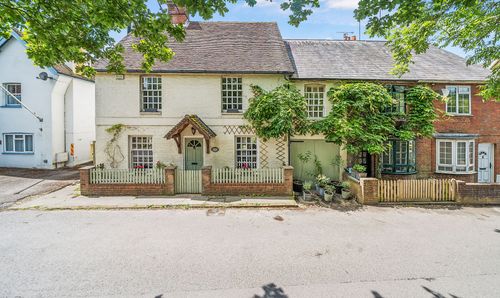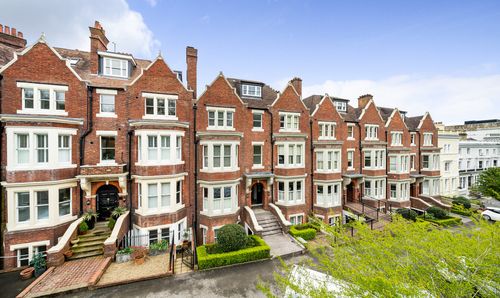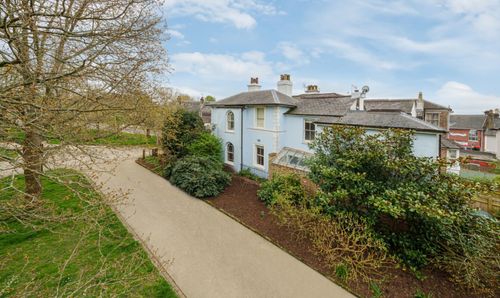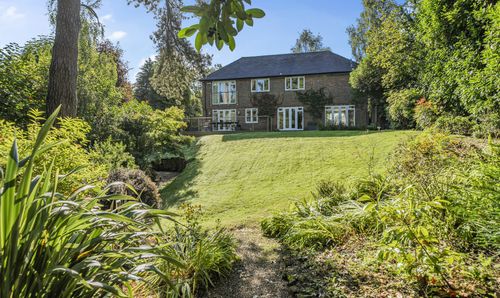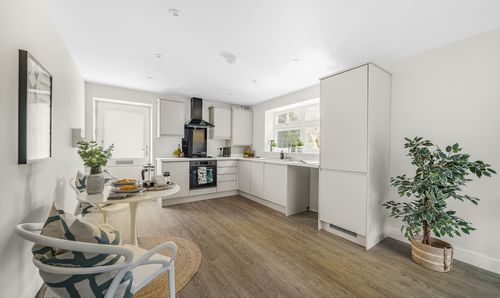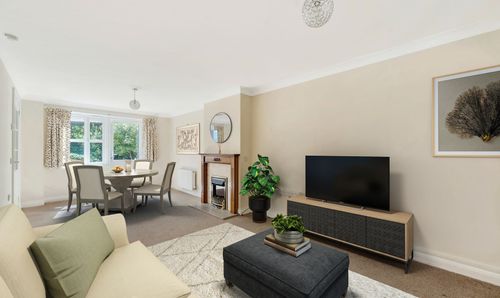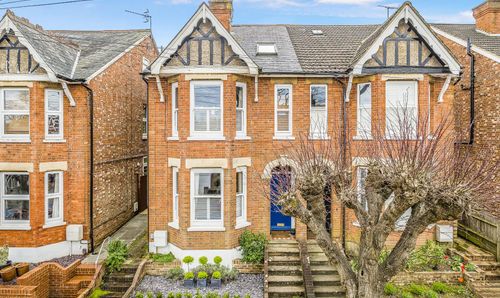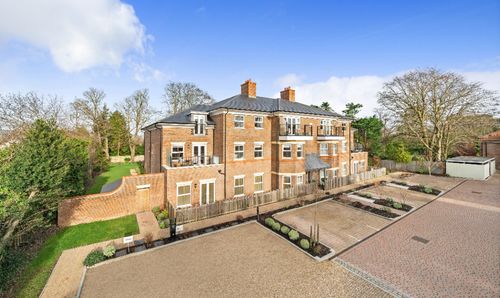Book a Viewing
Online bookings for viewings on this property are currently disabled.
To book a viewing on this property, please call Maddisons Residential, on 01892 514 100.
5 Bedroom Detached House, St. Johns Road, Crowborough, TN6
St. Johns Road, Crowborough, TN6

Maddisons Residential
18 The Pantiles, Tunbridge Wells
Description
This beautifully presented detached house on the edge of Crowborough town and the Ashdown Forest, offers highly versatile and spacious accommodation, currently featuring a self-contained annex that includes 2 bedrooms, a sitting room, kitchen, and bathroom. The main accommodation of the house is also generous, and it would be easy to incorporate the annexe into the main house to provide even more living and bedroom accommodation options to suit a variety of needs.
The accommodation that currently comprises the main house sits to the right of the wide and welcoming entrance hall, and includes a sitting room and dining room. The kitchen is straight ahead, and is a very practical area, with a good range of wall and base units and extensive worktops. There is an adjoining utility room, with direct access to the garden and with space for a washing machine and dryer. To the left of the hall is the self-contained annexe, and as a door is all that separates this section of the house from the main accommodation, these rooms could very easily be incorporated into the rest of the house to provide more reception and bedroom space. The kitchen and bathroom are both very well appointed, and the annexe also benefits from its own external access, meaning that this could also serve as a holiday let, if required and subject to necessary approvals.
Upstairs there are three double bedrooms, with a further large room serving as an upper floor sitting room. The family bathroom is a good size with a bath and shower over, and storage is well catered for in the form of the fully boarded loft and additional eaves storage.
One of the real features of this house, as well as its spacious and versatile accommodation, is its location. The property is surrounded by open countryside, providing lovely views and a tranquil setting, with wrap-around, beautifully manicured gardens. To the front there is driveway parking providing ample space for 3 cars, and a garage. The proximity of the home to Crowborough town centre, whilst sitting on the doorstep of the acres of stunning countryside that form the Ashdown Forest, make this house the perfect combination of semi-rural living with the convenience of town-living, ideal for buyers seeking space for relatives or families, in a highly versatile, spacious and immaculately presented home.
Material Information Disclosure -
National Trading Standards Material Information Part B Requirements (information that should be established for all properties)
Property Construction - brick and block
Property Roofing - clay tiles
Electricity Supply - yes
Water Supply - mains
Sewerage - mains
Heating - gas central heating
Broadband - FTTP
Mobile Signal / Coverage - good
Parking – garage and off street parking
National Trading Standards Material Information Part C Requirements (information that may or may not need to be established depending on whether the property is affected or impacted by the issue in question)
Building Safety - no known issues
Restrictions - none known
Rights and Easements - none known
Flood Risk - none known
Coastal Erosion Risk - none known
Planning Permission - none known
Accessibility / Adaptations - none known
Coalfield / Mining Area - none known
EPC Rating: D
Virtual Tour
Key Features
- Spacious home totalling over 2000 square feet
- 4 reception rooms and 5 bedrooms
- 2 bedroom annexe
- Excellent presentation
- Front and rear landscaped gardens
- Garage and driveway
- Close to Crowborough town centre and Ashdown Forest
Property Details
- Property type: House
- Price Per Sq Foot: £418
- Approx Sq Feet: 2,034 sqft
- Plot Sq Feet: 9,192 sqft
- Property Age Bracket: 1910 - 1940
- Council Tax Band: E
Rooms
Location
This lovely house is situated in a very desirable area of Crowborough, made popular thanks to its close proximity to the Ashdown Forest, extensive trees and large plots, giving the area a tranquil and rural feel. It is within easy reach of Crowborough's good local junior and senior schools, and the town centre, with its excellent shopping facilities, is within walking distance. The town centre has a good range of amenities, with restaurants, pubs, a leisure centre, plus various supermarkets, including Waitrose. The Ashdown Forest is just a few minutes walk or drive to the south, and provides acres of wonderful scenic walking. The larger spa town of Royal Tunbridge Wells is about 8 miles distant, while the bustling South Coast towns of Brighton and Eastbourne can be reached well within a 40-minute drive. A regular train service from Crowborough's mainline station offers trains to the City of London with plenty of parking available at the station.
Floorplans
Outside Spaces
Parking Spaces
Garage
Capacity: 1
Location
This lovely house is situated in a very desirable area of Crowborough, made popular thanks to its close proximity to the Ashdown Forest, extensive trees and large plots, giving the area a tranquil and rural feel. It is within easy reach of Crowborough's good local junior and senior schools, and the town centre, with its excellent shopping facilities, is within walking distance. The town centre has a good range of amenities, with restaurants, pubs, a leisure centre, plus various supermarkets, including Waitrose. The Ashdown Forest is just a few minutes walk or drive to the south, and provides acres of wonderful scenic walking. The larger spa town of Royal Tunbridge Wells is about 8 miles distant, while the bustling South Coast towns of Brighton and Eastbourne can be reached well within a 40-minute drive. A regular train service from Crowborough's mainline station offers trains to the City of London with plenty of parking available at the station.
Properties you may like
By Maddisons Residential
