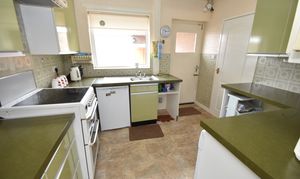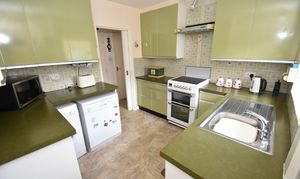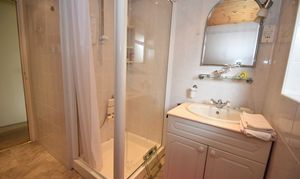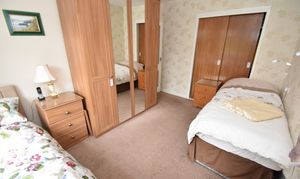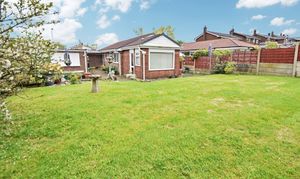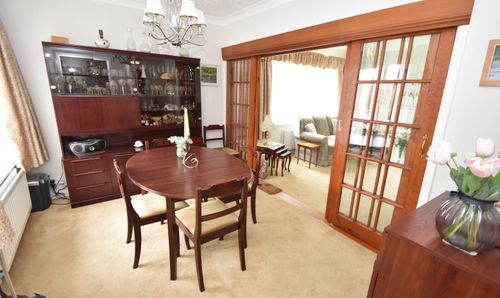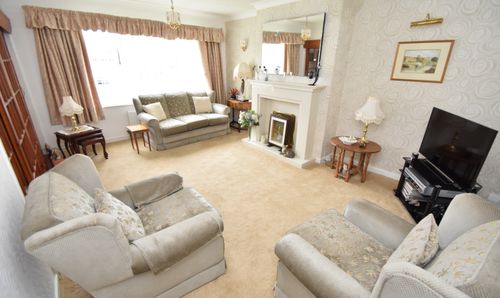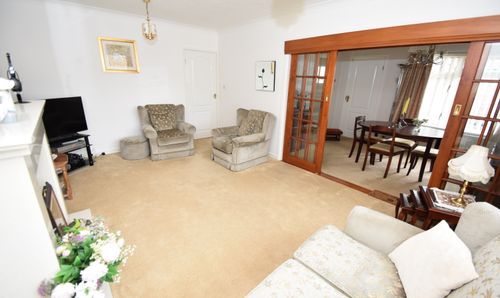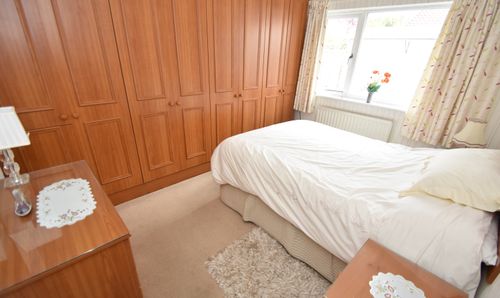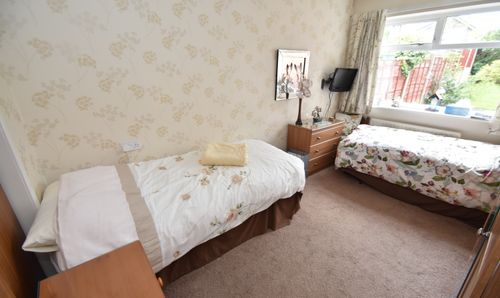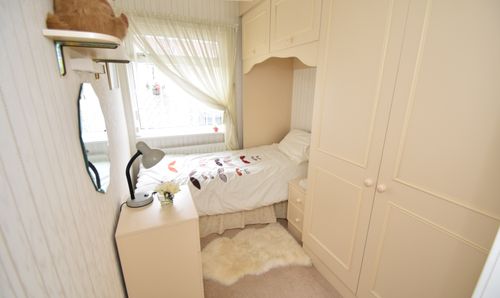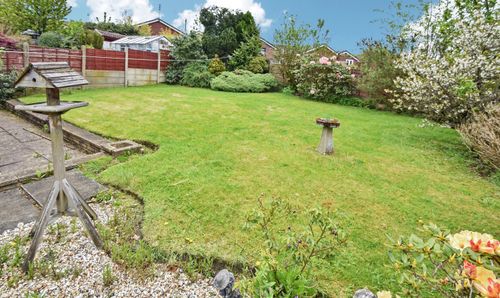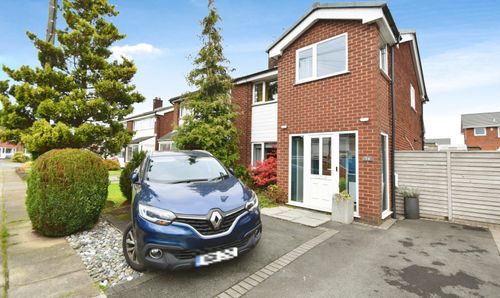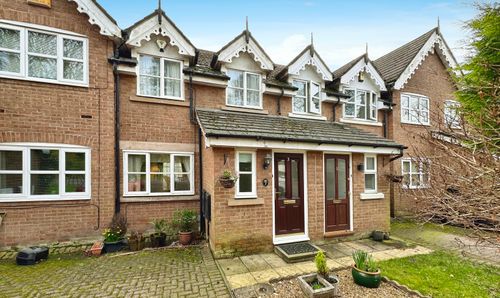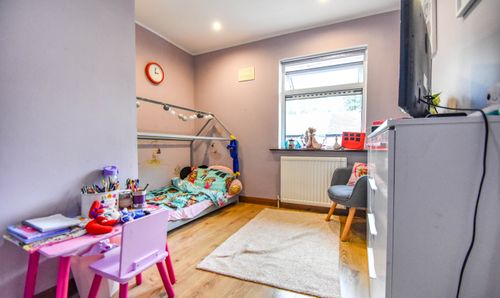3 Bedroom Bungalow, Sunny Bank Road, Bury, BL9
Sunny Bank Road, Bury, BL9
Description
We bring to the market this three bedroom detached bungalow with detached tandem garage and sun room. The property has a short Lease with only approx. 46 years remaining.
Sunny Bank Road is an ideal location for access on foot to local shops, schools, doctors, chemist and transport links. Sunny Bank Park is on the doorstep and the shops at the top of Sunny Bank Road offer multiple uses including restaurant and take-a-ways.
The accommodation comprises, porch, dining room, lounge, kitchen, inner hallway, shower room and three bedrooms all offering fitted or built in wardrobes. The front garden is laid to lawn with a block moulded driveway which leads to the detached tandem garage.
The rear garden is South Facing and of good proportion with lawn, planted borders and two patios.
Viewing is by appointment only.
EPC Rating: E
Virtual Tour
Key Features
- Detached Bungalow
- Detached Tandem Garage
- South Facing Rear Garden
- Short Lease (46 Years Remaining)
- Convenient Location
- Some Updating is required
Property Details
Rooms
Porch
Entrance porch which leads to Dining Room.
Dining Room
3.64m x 2.66m
Lovely formal dining room with access to kitchen and sliding glazed doors which allow flow through to lounge.
View Dining Room PhotosLounge
5.16m x 3.66m
Lovely bright lounge with view to front garden. Feature fire surround and access through sliding glazed doors to Dining Room and door to inner hallway.
View Lounge PhotosKitchen
3.04m x 2.62m
Range of base and wall units. This is the original kitchen from the 1960's but has been extremely well looked after and quite retro for todays market.
View Kitchen PhotosInner Hallway
The inner hallway allows access to three bedrooms, shower room and kitchen. There is a storage cupboard and a cupboard which houses the central heating boiler. Loft access.
Bedroom One
3.58m x 3.00m
Master Bedroom with a range of fitted bedroom furniture.
View Bedroom One PhotosBedroom Two
4.68m x 2.70m
Great sized second bedroom currently with twin beds and built in wardrobe.
View Bedroom Two PhotosShower Room
2.70m x 2.27m
Three piece shower room with vanity sink, walk in shower cubicle and wc.,
View Shower Room PhotosSun Room
3.96m x 3.30m
The Sun Room is attached to the rear of the property and access is from the garden only. Of concrete brick effect construction with a pitched and tiled roof. Great sized room ideal for home office or craft room.
Floorplans
Outside Spaces
Garden
The front garden is an open plan lawned garden with planted border and a block moulded driveway for two cars which leads to the detached tandem garage. The rear garden is of great proportion and is South Facing with lawn, planted borders and two patio areas.
View PhotosParking Spaces
Garage
Capacity: 2
Tandem Detached garage with power and lighting.
Driveway
Capacity: 2
Block moulded driveway offering parking for two vehicles.
Location
Sunny Bank Road is an ideal location for access on foot to local shops, schools, doctors, chemist and transport links. Sunny Bank Park is on the doorstep and the shops at the top of Sunny Bank Road offer multiple uses including restaurant and take-a-ways.
Properties you may like
By Normie Estate Agents - Sales






