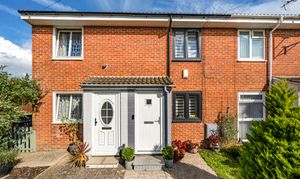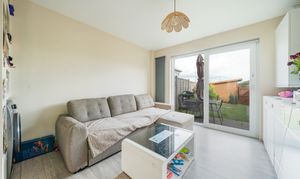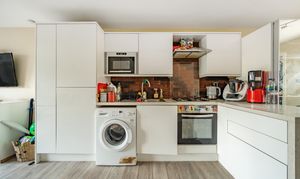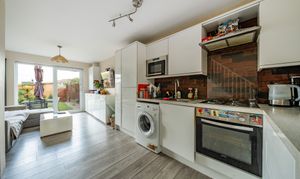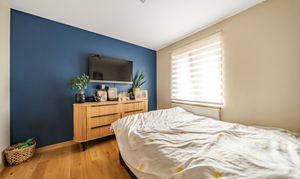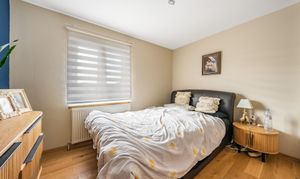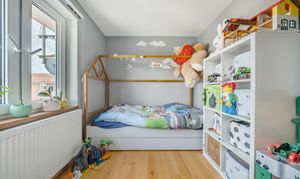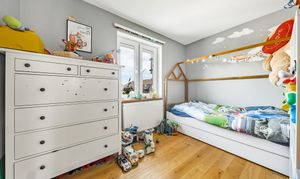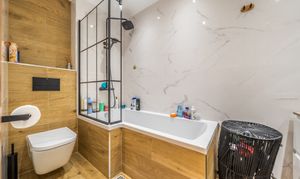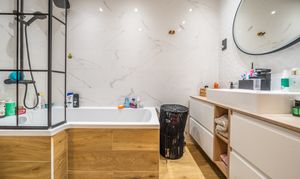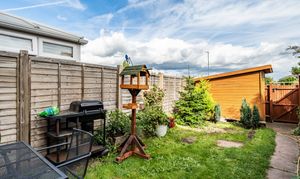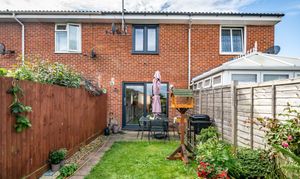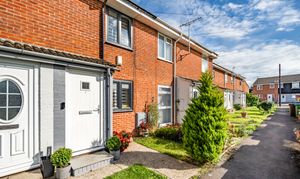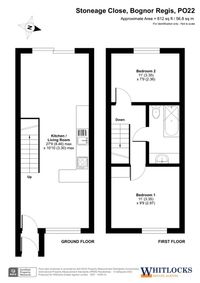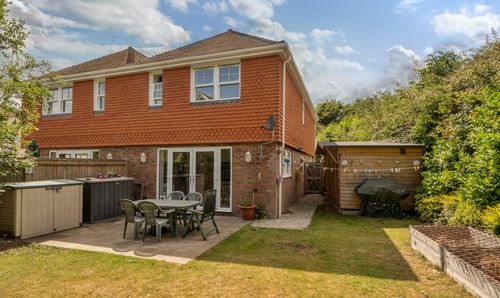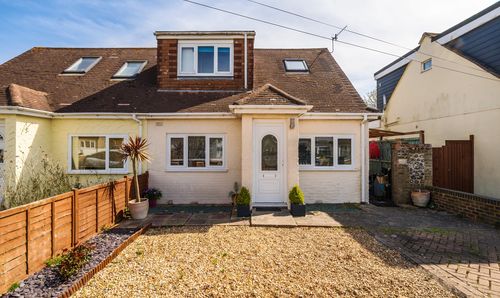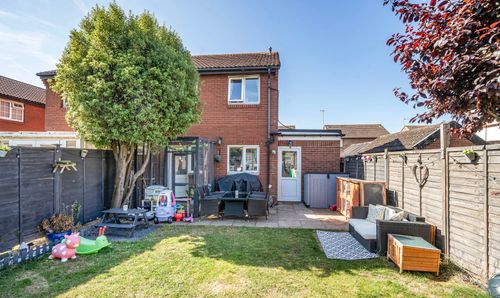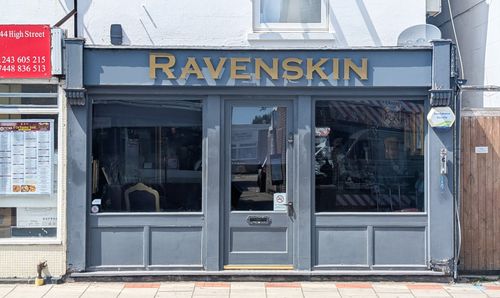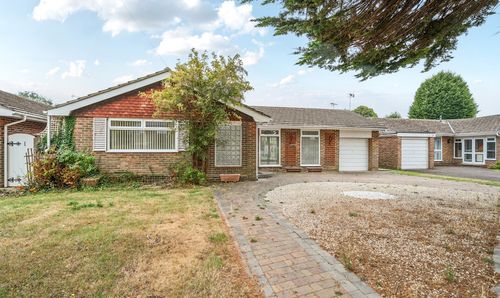Book a Viewing
To book a viewing for this property, please call Whitlocks Estate Agents - Bognor Regis & Pagham, on 01243 262747.
To book a viewing for this property, please call Whitlocks Estate Agents - Bognor Regis & Pagham, on 01243 262747.
2 Bedroom Terraced House, Stoneage Close, North Bersted, Bognor Regis, PO22
Stoneage Close, North Bersted, Bognor Regis, PO22

Whitlocks Estate Agents - Bognor Regis & Pagham
Whitlocks Estate Agents, 229 Pagham Road
Description
NO CHAIN
Whitlocks Estate agents are delighted to present this spacious Mid-Terraced House that is situated within close proximity to a variety of amenities and in a highly desirable quiet Cul De Sac.
This property comprises of a spacious open-plan Living / Dining area with UPVC Patio Doors leading out to the rear Garden and a modern fitted Kitchen to the front of the property.
On the First floor, there are two double Bedrooms and a fitted family Bathroom.
Further benefits include UPVC triple glazing and Gas Fired Central Heating and ample storage space throughout.
Outside to the rear of the property there is an easy to maintain Garden that has a patio area which is suitable for outside dining.
To the front of the property, there is on street Parking and a path leading to the front Door.
Viewing is Highly Recommended!!
EPC Rating: E
Key Features
- NO FORWARD CHAIN
- Mid-Terrace House
- Open-Plan Living Area
- Fitted Family Bathroom
- UPVC Double Glazing and Gas Fired Central Heating
- Easy to Maintain Rear Garden
- Cul-De-Sac Location
- Close to Local Amenities, Transport Links and Schools
Property Details
- Property type: House
- Plot Sq Feet: 611 sqft
- Council Tax Band: B
Rooms
Entrance
Porch
First Floor Landing
Rear
Additional Information
Location
Floorplans
Outside Spaces
Garden
Parking Spaces
Garage
Capacity: 1
On street
Capacity: 1
Location
Properties you may like
By Whitlocks Estate Agents - Bognor Regis & Pagham
