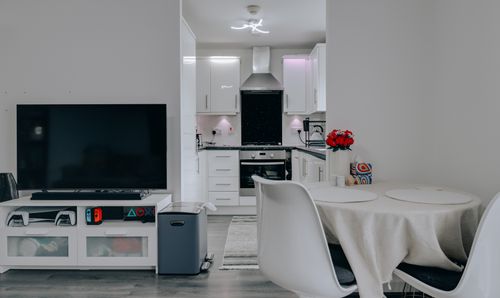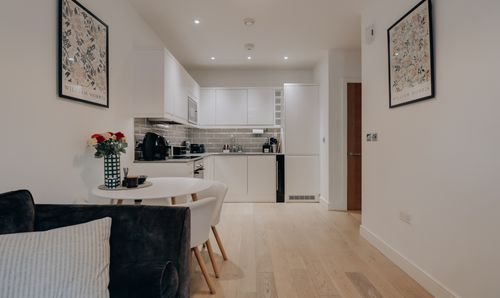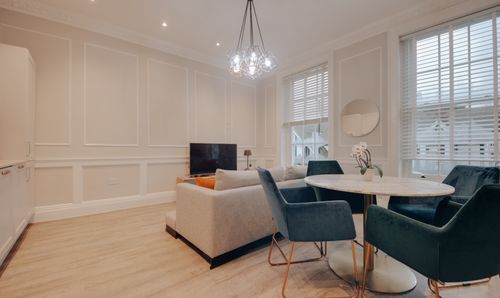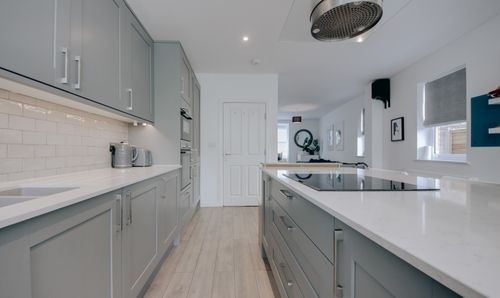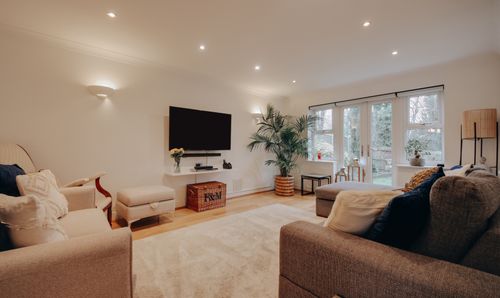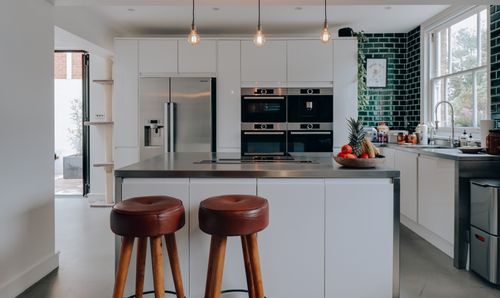2 Bedroom Maisonette, St. James Road, Watford, WD18
St. James Road, Watford, WD18

Browns
Unit 18 WOW Workspaces, Sandown Road, Hertfordshire
Description
Discreetly positioned on St. James Road and unlike anything else currently available, this beautifully reimagined two-bedroom, ground-floor split-level maisonette offers a truly unique take on contemporary living. Blending thoughtful design with charming character, it’s a home that quietly stands apart - perfectly suited for the first-time buyer seeking turn-key ease, or the investor in search of something with both personality and practical appeal. The white-painted London stock brick façade exudes classic London charm, while access is gained via a private side gate that leads to a striking pink front door - offering a rare ‘back-to-front’ garden arrangement. This private outdoor space is unusually generous for the style and price point. Just a short stroll from Watford High Street, residents enjoy immediate access to local cafés, shops, and transport links, with Watford High Street Station offering direct connections into Central London.
Upon entering, you’re welcomed directly into a carefully considered kitchen - fitted by the current owners with a full suite of sleek cabinetry, black hardware, and integrated modern appliances. The palette is subtle and refined, and a clever layout ensures ease of use. There is space for a dishwasher should a future owner wish to install one, with the simple removal of a single cupboard next to the sink. A concertina door opens into the living room - a calm, neutrally decorated space with excellent natural light from a generous window and a central fireplace, currently configured for media use. To one side, another folding door reveals a staircase leading down to a remarkably versatile lower-ground level. Currently arranged as the principal bedroom, this space spans over 13 feet and includes built-in cabinetry. Natural light is cleverly introduced via deep-set windows resembling skylights, making the room feel unexpectedly bright, while its naturally cool temperature makes it particularly comfortable in warmer months. Back on the main level, a second bedroom awaits at the front of the plan - another beautifully proportioned room, complete with bay window, built-in storage, and a window seat. This space could easily become the principal suite, depending on preference, allowing for flexible use of the lower level.
The home is completed by a stylish, modern family bathroom, designed in a monochrome scheme to echo the rest of the interior - once again renovated to an excellent standard by the current owners. Additional highlights include new radiators in every room except the living room, a low ground rent of just £150 per annum, and permit parking for two vehicles.
EPC Rating: D
Key Features
- Beautifully renovated two-bedroom split-level maisonette offering a unique and stylish living space.
- Rare 'back-to-front' garden arrangement with a generous outdoor area.
- Striking pink front door accessed via a private side gate.
- Turn-key condition, perfect for first-time buyers or investors.
- Contemporary kitchen with integrated appliances, sleek cabinetry, and space for a dishwasher.
- Versatile lower-ground principal bedroom with built-in storage and excellent natural light via deep-set windows.
- Spacious second bedroom featuring a bay window, built-in cabinetry, and window seat.
- Modern monochrome bathroom renovated to a high standard by the current owners.
- Low ground rent of £150 per annum and permit parking for two cars.
- Prime location just minutes from Watford High Street and station, offering direct access to Central London.
Property Details
- Property type: Maisonette
- Price Per Sq Foot: £582
- Approx Sq Feet: 584 sqft
- Plot Sq Feet: 584 sqft
- Property Age Bracket: Edwardian (1901 - 1910)
- Council Tax Band: B
- Tenure: Leasehold
- Lease Expiry: 22/06/2117
- Ground Rent: £150.00 per year
- Service Charge: £0.00 per month
Floorplans
Outside Spaces
Garden
Parking Spaces
Permit
Capacity: 2
Location
Properties you may like
By Browns












