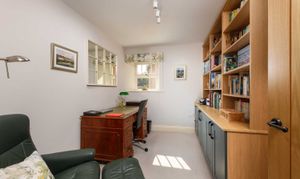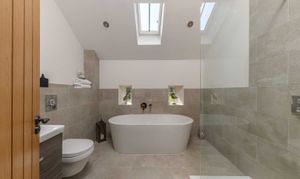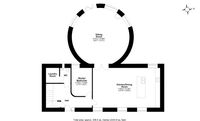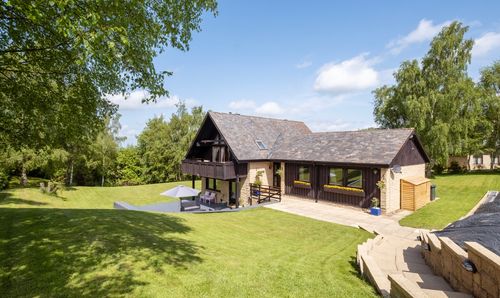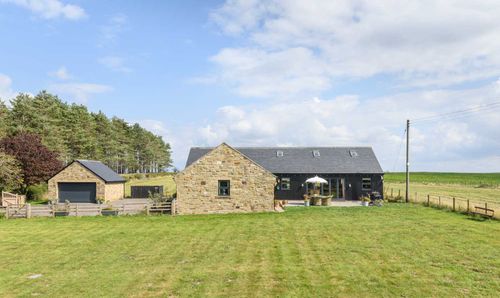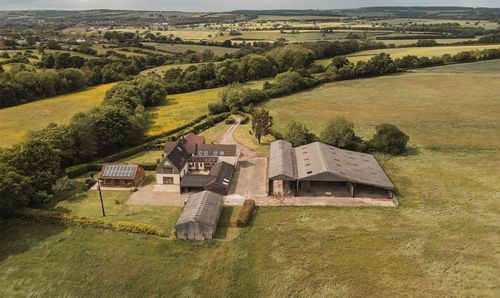Book a Viewing
To book a viewing for this property, please call Finest Properties, on 0330 111 2266.
To book a viewing for this property, please call Finest Properties, on 0330 111 2266.
4 Bedroom Barn Conversion, Middle Barn, Harlow Hill, Northumberland
Middle Barn, Harlow Hill, Northumberland

Finest Properties
15 Market Place, Corbridge
Description
Accommodation in Brief
Ground Floor
Entrance Hall | Study | Laundry Room | WC | Kitchen/Dining Room | Sitting Room
First Floor
Principal Bedroom with En-Suite | Two Further Bedrooms | Family Bathroom
Externally
Detached Double Garage | Storeroom | Summer House
The Property
Positioned within the historic hamlet of Harlow Hill, Middle Barn is an individually designed stone and slate barn conversion offering over 2,200 sq.ft. of refined living space. Finished to an exceptionally high standard throughout, the property combines the charm and proportions of a traditional Northumbrian barn with the comfort and specification of a newer home. The property enjoys a peaceful setting and far-reaching rural backdrop, with easy access to Corbridge, Newcastle and the wider Tyne Valley.
Approached through a five-bar gate, the gravelled driveway leads to a private pathway and welcoming entrance. Inside, a calm and carefully detailed hallway sets the tone, finished with neutral stone tiles, soft-toned walls and discreet lighting. A guest cloakroom and a separate laundry room provide practical convenience, while a bespoke study, fitted with extensive cabinetry and shaped by a distinctive curved internal wall, offers a secluded space for reading, work or additional sleeping accommodation.
The main living area is a generous kitchen and dining suite, featuring a high-specification Mowlem kitchen constructed from solid oak, this space allows for fully bespoke hand-painted finishes in your preferred colour scheme, a Caesarstone quartz-topped island, and a full suite of Siemens appliances, including a convection oven, combination microwave and hob, plus an integrated fridge, freezer and dishwasher.A Quooker tap adds further function. The central island offers both informal seating and additional preparation space, making it a natural hub for cooking, hosting and everyday life. Broad-format porcelain tiles run underfoot, with underfloor heating throughout the ground floor ensuring year-round comfort. Wide windows and deep sills reference traditional barn architecture, while pendant lighting and rich colour contrasts bring a contemporary polish.
From here, a pair of double doors leads into the sitting room, which occupies a rare and striking architectural feature: a circular Gin Gang, designed in homage to the region’s agricultural heritage. Vaulted ceilings, exposed beams and extensive glazing lend a sense of drama and light, while a freestanding stove introduces warmth and character. Bi-folding doors open directly onto the landscaped gardens and a sheltered patio seating area.
Upstairs, the principal bedroom sits at the end of a bright, vaulted landing and has direct access to a fully tiled en-suite, complete with a rainfall shower and contemporary fittings. All three bedrooms enjoy elevated views across the surrounding landscape and are fitted with built-in wardrobes. The second bedroom features a vaulted ceiling, while the third is a versatile space, currently arranged as a gym. Both are served by a beautifully composed family bathroom, finished to a high standard with a freestanding tub, rainfall shower and twin skylights.
Externally
At the end of the driveway stands a detached oak-framed double garage, fitted with electric doors, power and lighting. In addition to secure parking, it incorporates a generously sized storeroom, providing practical space for tools, equipment, or hobbies. Positioned just off the entrance approach, it complements the overall design and offers convenient access without encroaching on the garden.
To the front of the property, a neatly maintained lawned garden is enclosed by a traditional dry-stone wall with a timber gate. A charming, flagged stone pathway leads to the front door, creating a welcoming first impression.
The rear garden is a true extension of the living space, designed for both relaxation and entertaining. A generous paved terrace sits just beyond the Gin Gang, perfectly positioned for outdoor dining and gatherings, while deep planted borders bring seasonal colour and structure. A wide lawn stretches towards the rear boundary, bordered by open paddocks and mature trees that frame the outlook and enhance the sense of privacy. A stone pathway leads to a timber summer house tucked into the far corner of the garden. Fitted with power and lighting, it offers a quiet and versatile retreat — equally suited to creative work or simply unwinding with views of the surrounding landscape.
Sensory-controlled outdoor lighting by the garage, front door and outside the Gin Gang enhances both security and evening ambience.
Local Information
Harlow Hill is a small hamlet set along the Military Road, surrounded by open countryside and close to the villages of Heddon, Wylam, Stamfordham and Matfen. Together, these offer a good range of local amenities including shops, cafés, pubs, schools and village halls, as well as cricket and tennis clubs. Both Close House and Matfen Hall are nearby, offering golf courses, spa facilities and fine dining. The setting combines rural tranquillity with excellent access to Ponteland, Newcastle city centre and the airport.
For education, Stamfordham offers an excellent first school, while Ponteland provides well-regarded first, middle and high schools. Both Corbridge and Hexham also offer a strong selection of first and middle schools. Mowden Hall Preparatory School is close by, and Newcastle upon Tyne is home to several highly rated independent day schools, including the Royal Grammar School.
For the commuter, the Military Road and the A69 provide excellent access to Newcastle and the A1(M) to the east and Carlisle and the M6 to the west. Rail services from both Corbridge and Callerton Parkway near Ponteland provide links into Newcastle where connecting main line services are available to other major UK cities.
Approximate Mileages
Corbridge 6.9 miles | Ponteland 8.5 miles | Newcastle International Airport 9.4 miles | Newcastle City Centre 12.3 miles | Hexham 12.9 miles
Services
The property is connected to mains electricity, water, and drainage. An air source heat pump provides both heating and hot water, with underfloor heating throughout the ground floor and radiators to the first floor. An intruder alarm system is also installed for added security.
Tenure
Freehold
Council Tax
Band F
Wayleaves, Easements & Rights of Way
The property is being sold subject to all existing wayleaves, easements and rights of way, whether or not specified within the sales particulars.
Agents Note to Purchasers
We strive to ensure all property details are accurate, however, they are not to be relied upon as statements of representation or fact and do not constitute or form part of an offer or any contract. All measurements and floor plans have been prepared as a guide only. All services, systems and appliances listed in the details have not been tested by us and no guarantee is given to their operating ability or efficiency. Please be advised that some information may be awaiting vendor approval.
Submitting an Offer
Please note that all offers will require financial verification including mortgage agreement in principle, proof of deposit funds, proof of
available cash and full chain details including selling agents and solicitors down the chain. To comply with Money Laundering Regulations, we require proof of identification from all buyers before acceptance letters are sent and solicitors can be instructed.
Disclaimer
The information displayed about this property comprises a property advertisement. Finest Properties strives to ensure all details are accurate; however, they do not constitute property particulars and should not be relied upon as statements of fact or representation. All information is provided and maintained by Finest Properties.
EPC Rating: B
Virtual Tour
Key Features
- Traditional Stone & Slate Build
- Exceptional Specification & Finish Throughout
- Gin Gang with Garden Views
- Energy Efficient Heating System
- Detached Double Garage & Storeroom
- Stunning Views
- Peaceful Rural Setting
- No Onward Chain
Property Details
- Property type: Barn Conversion
- Price Per Sq Foot: £334
- Approx Sq Feet: 2,243 sqft
- Property Age Bracket: Victorian (1830 - 1901)
- Council Tax Band: F
Floorplans
Outside Spaces
Front Garden
Rear Garden
Parking Spaces
Garage
Capacity: N/A
Driveway
Capacity: N/A
Location
Properties you may like
By Finest Properties








