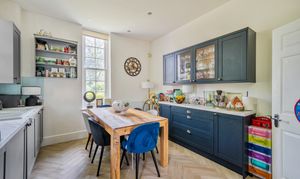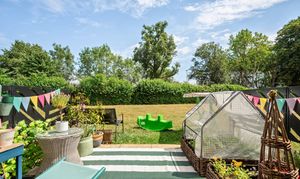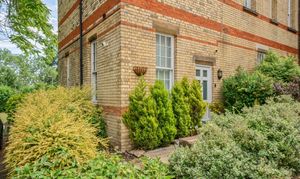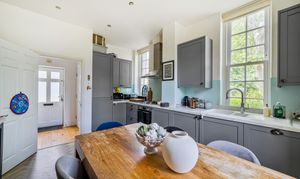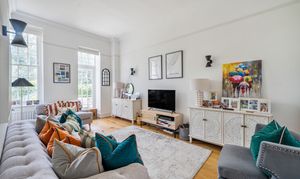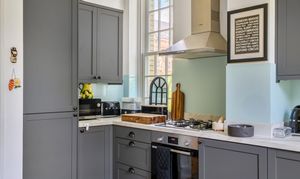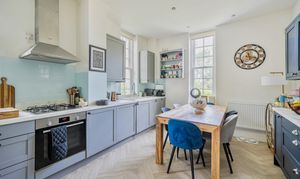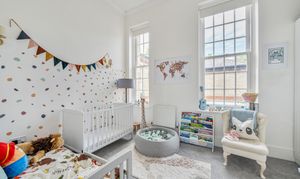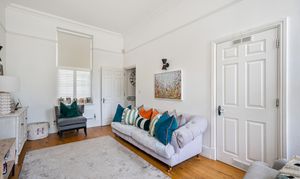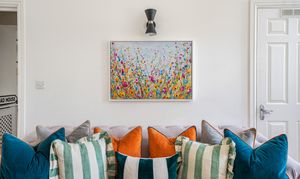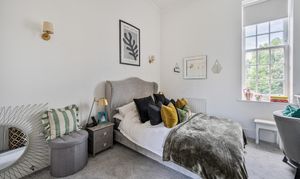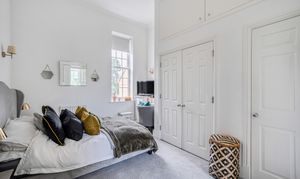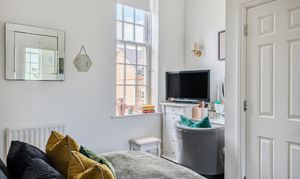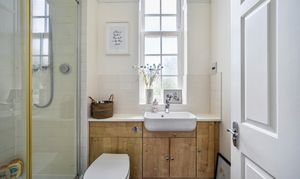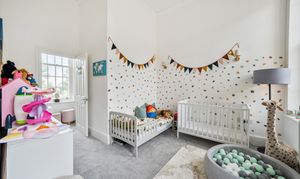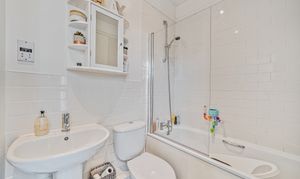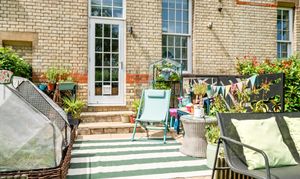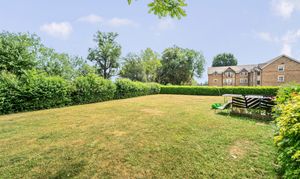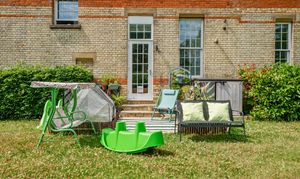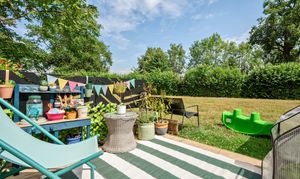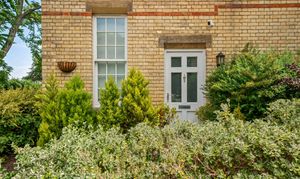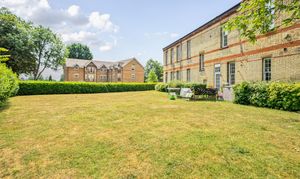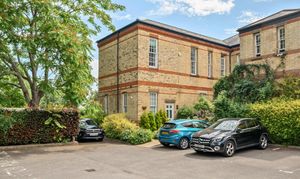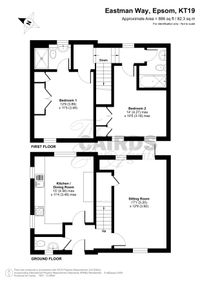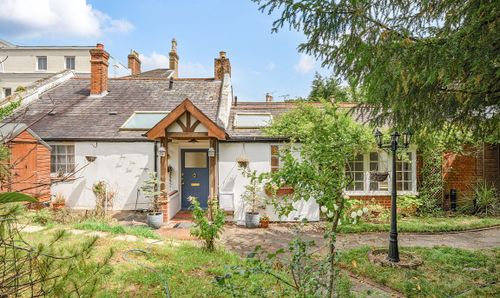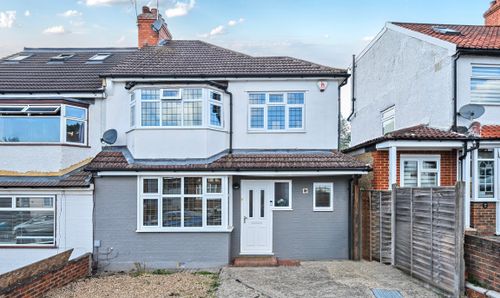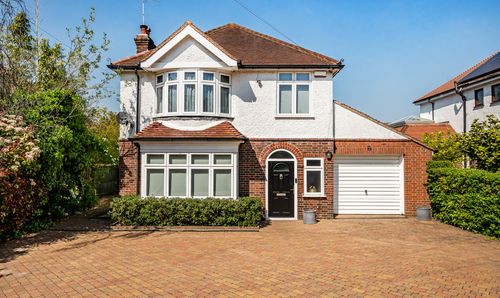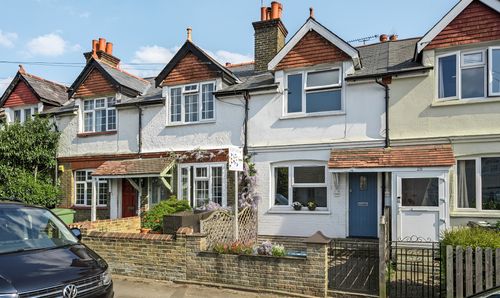2 Bedroom End of Terrace House, Eastman Way, Epsom, KT19
Eastman Way, Epsom, KT19
Description
Introducing this exceptional 2-bedroom Leasehold Terrace, a unique property boasting a sophisticated blend of style and space, ideally situated within a highly sought-after residential area.
Upon entering this distinctive residence through the private front door, one is immediately struck by the grandeur of the high ceilings that enhance the feeling of spaciousness and elegance throughout.
Laid out over two levels the property features two generously sized double bedrooms and a well-appointed family bathroom on the first floor, providing ample accommodation for residents or guests alike. The master bedroom benefitting from fitted wardrobes and a luxurious en-suite shower room for added convenience.
On the ground floor the newly fitted kitchen/diner and spacious reception room create a versatile living and dining space, with the added convenience of a cloakroom, ensuring the comfort and convenience of all occupants.
Further enhancing the desirability of this exceptional property is the private access to the large communal garden via a private patio, providing a serene outdoor retreat for residents to enjoy as if it were their own.
Completing this remarkable offering is the convenience of private parking, ensuring secure and hassle-free parking for residents and their visitors. Furthermore, the property benefits from a long lease, adding stability and value to this already impressive investment opportunity.
Located within easy reach of the town centre, station together with local shops and amenities, this maisonette represents a rare and unique opportunity to acquire a stylish and sophisticated residence that effortlessly combines modern living with timeless elegance, making it an ideal choice for those seeking a high-quality living experience in a desirable location.
Arrange a viewing today to experience the unparallelled charm and elegance of this exceptional 2-bedroom Terrace house for yourself.
EPC Rating: C
Key Features
- Unique End of Terrace
- High Ceilings
- Personal Front Door
- Newly Fitted Kitchen/Diner
- En-Suite To Master
- Two Double Bedrooms with Fitted Wardrobes
- Spacious Reception
- Downstairs Cloakroom
- Family Bathroom
- Private Access To Generous Outdoor Space
Property Details
- Property type: House
- Approx Sq Feet: 893 sqft
- Plot Sq Feet: 4,230 sqft
- Council Tax Band: D
- Tenure: Leasehold
- Lease Expiry: 01/01/3003
- Ground Rent: £200.00 per year
- Service Charge: £1,056.00 per year
Floorplans
Outside Spaces
Communal Garden
Private access to communal garden.
Parking Spaces
Allocated parking
Capacity: 1
Allocated Parking Space
Location
Properties you may like
By Cairds The Estate Agents
