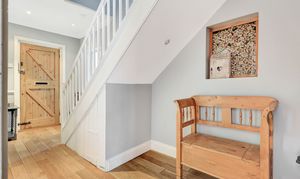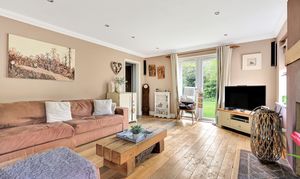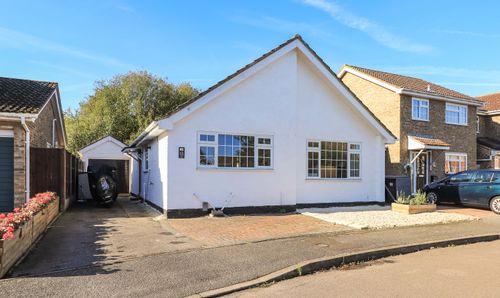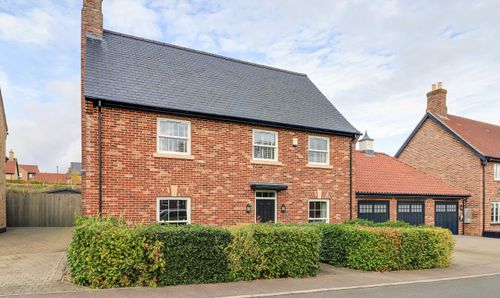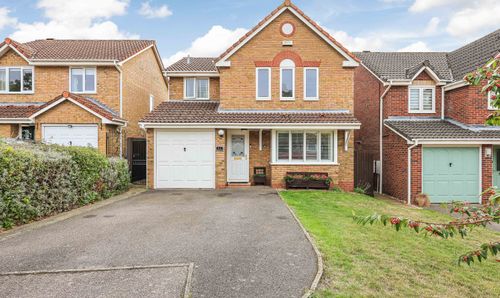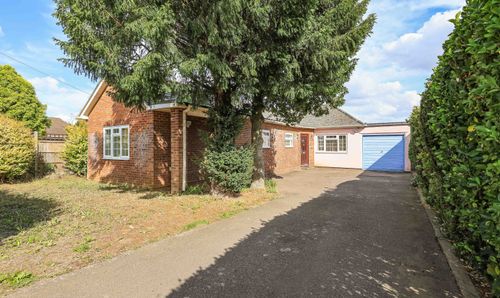4 Bedroom Semi Detached House, Coppingford Road, Sawtry, PE28
Coppingford Road, Sawtry, PE28
Description
Charming Four-Bedroom Character Home with Substantial Gardens and Studio in a Countryside Setting
Nestled in a country location, this distinctive four-bedroom home combines classic character with generous, versatile living space – making it an ideal family retreat or lifestyle property.
Set on a substantial plot, the home boasts a beautifully maintained garden offering both privacy and space to relax, entertain, or grow your own. A large driveway provides off-road parking for multiple vehicles, leading to a detached studio/garage – perfect for creatives, home workers, or those needing additional storage or workshop space.
Inside, the property retains plenty of charm with original features and thoughtful design. The welcoming living room centres around a traditional log burner, creating a warm, cosy atmosphere ideal for family evenings or quiet relaxation. A separate dining/sitting room provides a second reception area, perfect for entertaining or flexible day-to-day use.
The bright and airy conservatory opens out to the garden, offering year-round enjoyment of the surrounding nature and green space. Upstairs, four well-proportioned bedrooms are complemented by a spacious and versatile loft room, which could serve as a study, playroom, or occasional guest area.
This delightful home is a rare opportunity to embrace rural living without compromise – combining the peace of the countryside with generous space inside and out, and the potential to adapt to your family’s needs.
About the Location – Sawtry, Cambridgeshire
The property is situated outside the main body of the village, which provides easy access to the A1M trunk road.
Sawtry is a well-connected and sought-after village nestled between the historic city of Peterborough and the bustling market town of Huntingdon. Offering the charm of rural village life with the convenience of modern amenities, Sawtry is a popular choice for families, commuters, and those seeking a more relaxed pace of life.
The village benefits from a strong sense of community, with local amenities including a Co-op supermarket, pubs, takeaways, a GP surgery, and a leisure centre. Families are well-served by Sawtry Village Academy and Sawtry Junior and Infant Schools, both highly regarded and within walking distance of most homes.
For commuters, Sawtry is ideally situated just off the A1(M), providing excellent road links to Peterborough, Huntingdon, and beyond. Rail services from nearby Huntingdon station offer fast and frequent trains to London King’s Cross in under an hour, making it a viable base for London commuters.
Nature lovers and outdoor enthusiasts will appreciate the surrounding countryside and nearby Hinchingbrooke Country Park, while cyclists and walkers can enjoy the scenic routes and bridleways in the local area.
Sawtry offers a rare combination of countryside tranquility, strong transport links, and a thriving local community – making it a truly desirable location in Cambridgeshire.
EPC Rating: E
Key Features
- Charming Character Home
- Generous Plot with Substantial Gardens
- Versatile Loft Room
- Detached Studio/Garage
- Large Driveway with Ample Parking
- Countryside Location
- Inviting Conservatory
- Cosy Living Room with Log Burner
- Separate Dining/Sitting Room
- Ideal Family Home with Potential
Property Details
- Property type: House
- Property style: Semi Detached
- Approx Sq Feet: 1,528 sqft
- Plot Sq Feet: 20,882 sqft
- Property Age Bracket: 1910 - 1940
- Council Tax Band: C
Floorplans
Parking Spaces
Driveway
Capacity: N/A
Garage
Capacity: 2
Location
Properties you may like
By Villager Homes





