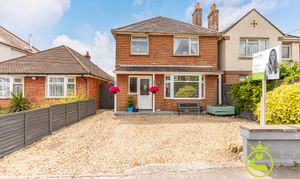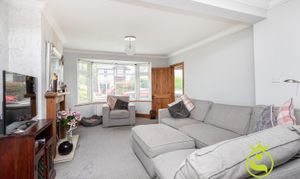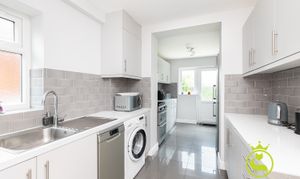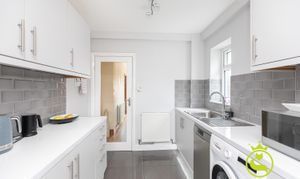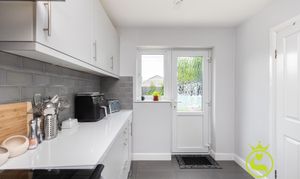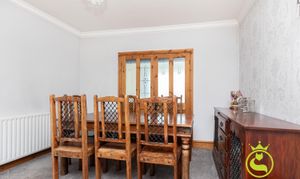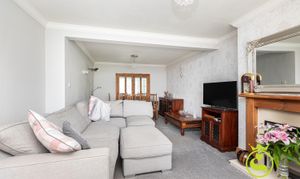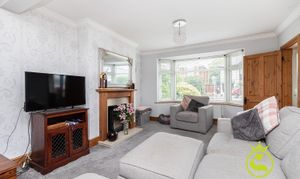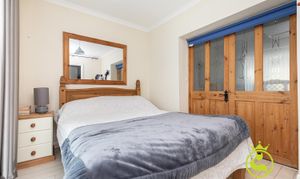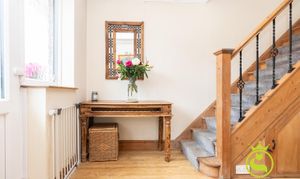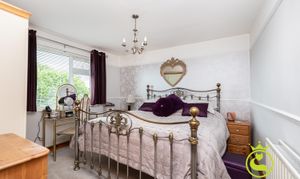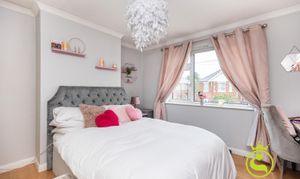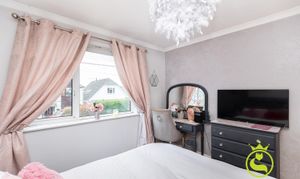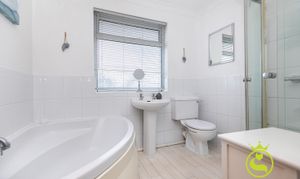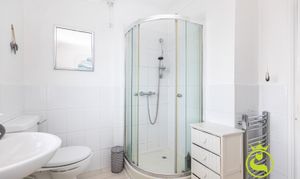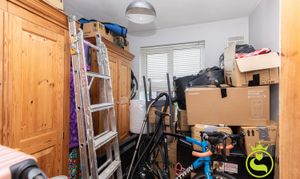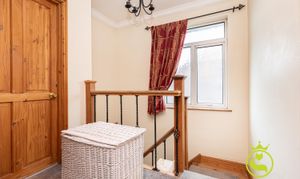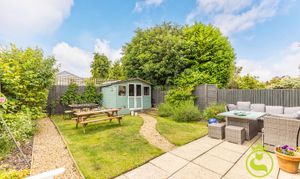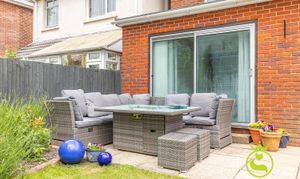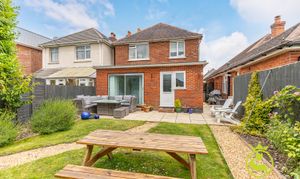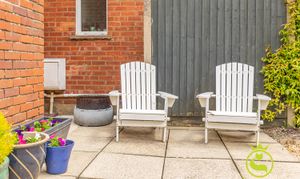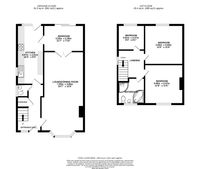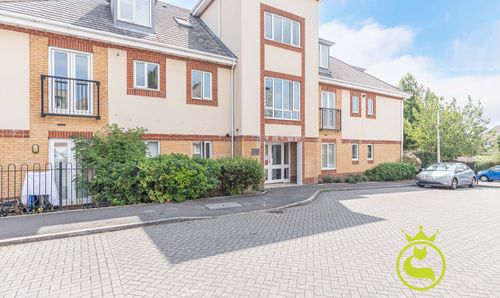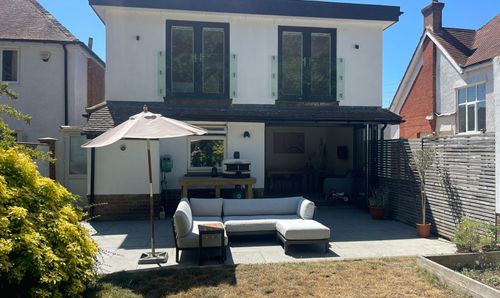Book a Viewing
To book a viewing for this property, please call Katie Fox Estate Agents, on 01202 721999.
To book a viewing for this property, please call Katie Fox Estate Agents, on 01202 721999.
4 Bedroom Detached House, Cynthia Road, Poole, BH12
Cynthia Road, Poole, BH12

Katie Fox Estate Agents
123 Commercial Road, Poole
Description
What its got
This is a well presented 3/4 bedroom detached home with versatile accommodation throughout.
As you enter this home, you will find a double reception room that is currently being used as the lounge/dining room. The kitchen is modern and was newly fitted within the last few years. There is a further reception room/4th bedroom to the rear of the property which is incredibly versatile depending on your needs.
Upstairs there are 3 bedrooms, 2 doubles and a single, with a good size family bathroom with a 4 piece suite.
To the front of the home you have a driveway with space for 2 cars to park comfortably, there is also side access to the rear garden. The rear garden is a real feature of this home being private, enclosed and south facing. There is a patio area and further lawn area, there is also a shed ideal for storage.
Where it is
This home is located in Parkstone and is conveniently located within a mile of the shops on Ashley Road, under a mile to Tower Park Leisure Complex and within easy access of Ringwood Road providing excellent road links to Poole and Bournemouth. Poole Town Centre is approximately 3 miles away with its train/bus stations and variety of shops, restaurants and bars.
Buyers - We kindly ask before scheduling a viewing on our properties, where possible please take a drive by, check out the local area & read through the details to ensure the property is suitable. Also, if for whatever reason you need to cancel, please can you give us at least 24 hours notice or more, as it takes our sellers a lot of effort to prepare for each viewing.
General Disclaimer: The heating system, mains and appliances have not been tested by Katie Fox Estate Agents. Any areas, measurements or distances are approximate. The text, photographs and plans are for guidance only and are not necessarily comprehensive. Whilst reasonable endeavours have been made to ensure that the information in our sales particulars are as accurate as possible, this information has been provided for us by the seller and is not guaranteed. Any intending buyer should not rely on the information we have supplied and should satisfy themselves by inspection, searches, enquiries and survey as to the correctness of each statement before making a financial or legal commitment. We have not checked the legal documentation to verify the legal status, including the leased term and ground rent and escalation of ground rent of the property (where applicable). A buyer must not rely upon the information provided until it has been verified by their own solicitors including fixtures & fittings.
EPC Rating: D
Key Features
- 3/4 bedroom detached family home
- Off road parking for 2 cars
- Modern kitchen with door leading to the rear garden
- Downstairs w.c and first floor 4 piece bathroom
- South facing, fully enclosed rear garden
- EPC rating - D
- Council tax band - D
- Approx. 1150 sq ft of accomodation
Property Details
- Property type: House
- Price Per Sq Foot: £339
- Approx Sq Feet: 1,152 sqft
- Plot Sq Feet: 2,271 sqft
- Council Tax Band: D
Floorplans
Outside Spaces
Garden
Parking Spaces
Driveway
Capacity: 2
Location
Properties you may like
By Katie Fox Estate Agents
