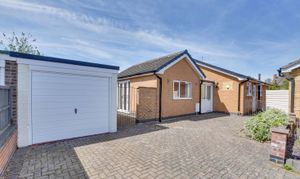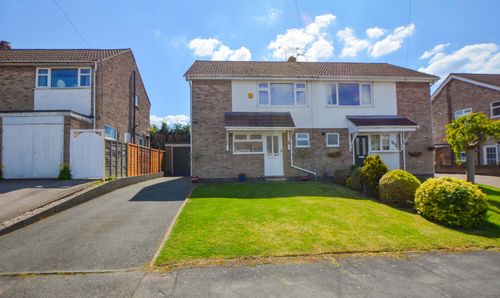2 Bedroom Bungalow, Windsor Close, Oadby, Leicester
Windsor Close, Oadby, Leicester

Knightsbridge Estate Agents - Oadby
Knightsbridge Estate Agents, 49B The Parade, Oadby
Description
Set in a desirable part of Oadby and offered to the market with no upward chain, this charming and well-presented two-bedroom bungalow is an ideal opportunity for those looking to downsize or find their forever home.
As you step inside, you’re greeted by a spacious and welcoming entrance hall, setting the tone for the well-proportioned accommodation throughout. The heart of the home is the open-plan lounge and dining area, perfect for relaxing or entertaining, with plenty of natural light enhancing the sense of space.
The property also features a fitted kitchen with ample storage and worktop space, a shower room, and two generously sized bedrooms, each offering comfort and flexibility.
Outside, the home continues to impress with a private driveway providing off-road parking, a detached single garage, and a low-maintenance rear garden—ideal for those who enjoy outdoor space without the upkeep.
Located in a peaceful residential area of Oadby, this home is within easy reach of local shops, parks, and amenities, making it a fantastic lifestyle choice.
To find out more or to arrange a viewing, contact our friendly team at the Oadby office today—we’d love to show you around.
The property is ideally situated for Oadby’s highly regarded schools and nearby bus links running into Leicester City Centre with its professional quarters and train station. A wide range of amenities are available along The Parade in nearby Oadby Town Centre, along with three mainstream supermarkets and further leisure/recreational facilities including Leicester Racecourse, University of Leicester Botanic Gardens and Parklands Leisure Centre and Glen Gorse Golf Club.
EPC Rating: D
Virtual Tour
https://my.matterport.com/show/?m=XsEnNsMtGHDOther Virtual Tours:
Key Features
- A Chain Free Bungalow in Oadby
- Entrance Hall, Open Plan Lounge Dining Room
- Kitchen, Shower Room
- Two Bedrooms
- Driveway, Garage
- Low-Maintenance Rear Garden
- Private Plot
Property Details
- Property type: Bungalow
- Price Per Sq Foot: £393
- Approx Sq Feet: 764 sqft
- Plot Sq Feet: 4,542 sqft
- Property Age Bracket: 1960 - 1970
- Council Tax Band: C
- Property Ipack: Key Facts for Buyers
Rooms
Entrance Hall
With a double-glazed window to the front elevation, a double-glazed door to the front elevation, a meter cupboard and carpeting. The property underwent a lighting rewire in 2022 and had a new fuse box.
Open Plan Living Dining Area
Dining Area
4.11m x 3.96m
With a double-glazed window to the rear elevation, carpeting and a gas fire and surround.
View Dining Area PhotosCorridor Area
2.69m x 1.50m
With a double-glazed window to the rear elevation and a radiator.
Lounge Area
4.60m x 3.61m
With a double-glazed window to the front elevation, French doors to the side elevation, carpeting and a radiator.
View Lounge Area PhotosHallway
With loft access and carpeting.
Bedroom One
3.23m x 3.07m
With a double-glazed window to the rear elevation, carpeting and a radiator.
View Bedroom One PhotosBedroom Two
3.35m x 2.06m
With a double-glazed window to the rear elevation, carpeting and a radiator.
View Bedroom Two PhotosShower Room
2.21m x 1.65m
With a double-glazed window to the front elevation, tiled flooring, tiled walls, WC, wash hand basin, fitted storage, a walk-in shower cubicle with electric shower and a heated towel rail.
View Shower Room PhotosKitchen
3.43m x 2.59m
With a double-glazed window to the front elevation, double-glazed door to the front elevation, tiled flooring, partly tiled walls, a sink and drainer unit with a range of wall and base units with work surfaces over, space for oven, extractor fan, boiler (installed in 2023 and is under warranty) and space for further appliances.
View Kitchen PhotosFloorplans
Outside Spaces
Rear Garden
With a patio seating areas, gated side access, steps to the rear garden, a variety of plant and shrub borders, flower beds, shed and green house.
View PhotosParking Spaces
Location
The property is ideally situated for Oadby’s highly regarded schools and nearby bus links running into Leicester City Centre with its professional quarters and train station. A wide range of amenities are available along The Parade in nearby Oadby Town Centre, along with three mainstream supermarkets and further leisure/recreational facilities including Leicester Racecourse, University of Leicester Botanic Gardens and Parklands Leisure Centre and Glen Gorse Golf Club.
Properties you may like
By Knightsbridge Estate Agents - Oadby














































