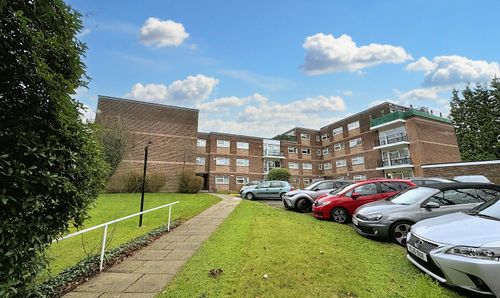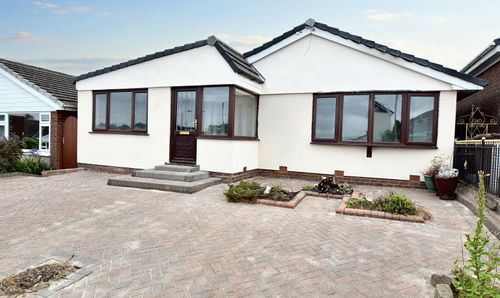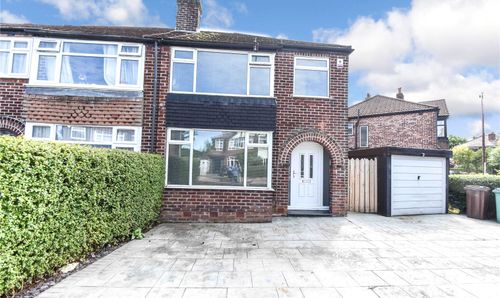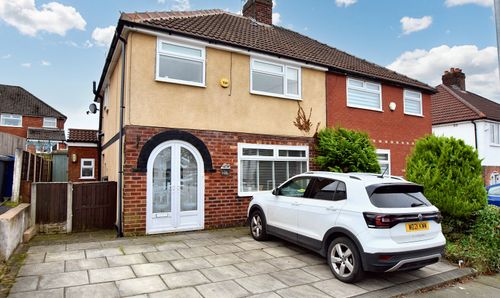3 Bedroom Detached House, Church Meadow, Unsworth, BL9
Church Meadow, Unsworth, BL9
Description
The outside space is impressive, making it the perfect place to unwind and entertain guests. The front of the property features a strip of well-maintained lawn that runs alongside the house, bordered by tastefully landscaped bushes that enhance the kerb appeal. Additionally, a three-car driveway provides ample parking space for both residents and visitors alike. Moving to the rear of the property, you will discover a spacious garden that is in need of some tlc. A block paved patio area offers a perfect space for alfresco dining or enjoying a morning coffee. The presence of established bushes adds a touch of natural beauty, creating a tranquil backdrop for gatherings or simply unwinding in the peace and quiet of your own backyard. Completing the package is a single garage equipped with power and lighting, ensuring ample storage space and convenient parking for residents. With parking available for three vehicles, this property offers both comfort and practicality for homeowners seeking a haven to call their own.
EPC Rating: D
Key Features
- DETACHED MAUNDERS BUILT HOUSE
- THREE BEDROOMS WITH MASTER EN-SUITE
- LARGE CONSERVATORY
- RECENT WHITE GLOSS KITCHEN
- GOOD SIZED PLOT
- UPVC DOUBLE GLAZED
Property Details
- Property type: House
- Approx Sq Feet: 818 sqft
- Council Tax Band: D
Rooms
Entrance
Window to side of property.
Lounge
Two windows which offer dual aspect. Feature fire surround housing gas fire. Open through to dining room:
View Lounge PhotosDining Room
Stairs lead to first floor landing with under stairs cupboard. laminated flooring and sliding doors through to conservatory. Open through to kitchen.
View Dining Room PhotosKitchen
Recently fitted range of modern white gloss base and wall units with contrasting working surfaces over and tiling to appropriate areas. Integral appliances add to the look. Laminated flooring continues from dining room. large window looks through to spacious conservatory.
View Kitchen PhotosConservatory
Spacious multi purpose conservatory which runs across the whole rear of the property and offers multiple use as dining and also lounging. Laminated flooring. French style doors lead to rear garden.
Landing
Access to bedrooms and bathroom. loft access.
Master Bedroom
Master Bedroom located to the rear of the property. Overlooks rear garden.
View Master Bedroom PhotosEn-Suite
Three piece white sanitary suite with decorative tiling to appropriate areas.
Bathroom
Three piece white sanitary suite with tiling to all appropriate areas.
View Bathroom PhotosFloorplans
Outside Spaces
Garden
Front: There is a strip of lawn which runs across the side of the property and borders of well established bushes. Three car driveway. Rear: The rear garden is of good proportion with block paved patio, garden laid to lawn with well established bushes.
View PhotosParking Spaces
Garage
Capacity: 1
Single garage with power and lighting.
Driveway
Capacity: 3
Parking for three vehicles.
Location
Located on Church Meadow well situated for access to local shops, schools and transport links making this an extremely popular location for families.
Properties you may like
By Normie Estate Agents









