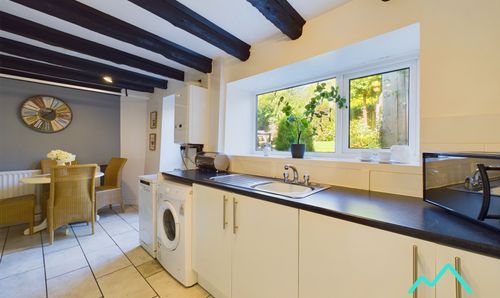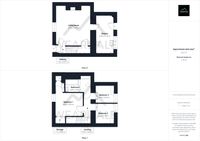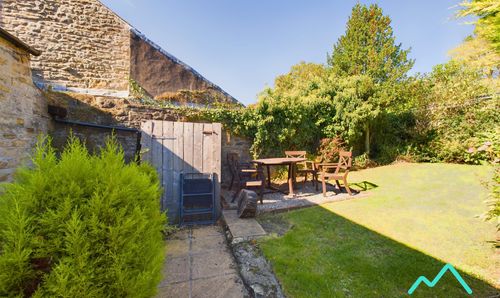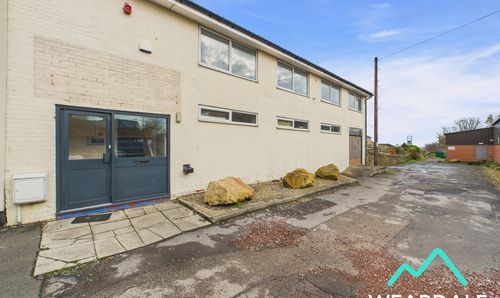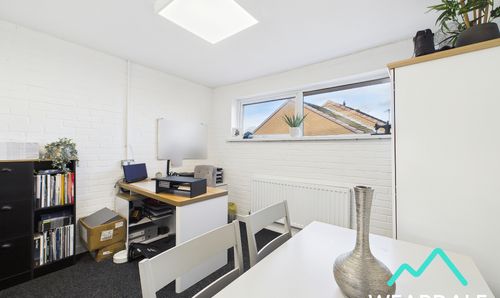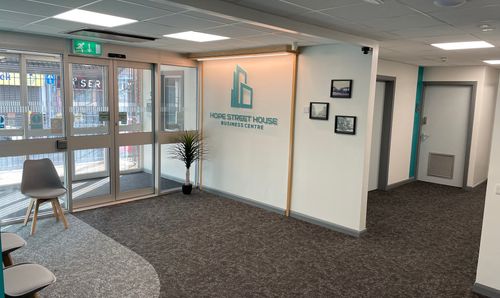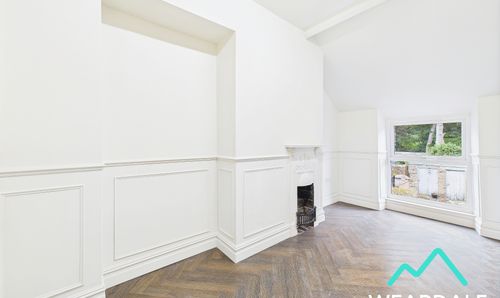Terraced Property, Front Street, Frosterley, DL13
Front Street, Frosterley, DL13

Weardale Property Agency
63 Front Street, Stanhope
Description
TO LET: charming 3-bedroom mid-terraced house. The property has been recently refurbished, presenting a fresh interior that is sure to appeal to those seeking a comfortable living space. The house offers plenty of character, with exposed beams and a log burner style electric fire with brick fireplace surround. There are uPVC windows throughout, while the spacious and enclosed rear garden offers an idyllic space for outdoor entertaining and for children to play.
The ground floor accommodation in brief comprises of an entrance hallway with carpeted staircase rising to the first floor, a spacious and bright living room found at the front of the property plus a well-proportioned kitchen found at the rear of the property with ample room for a dining area and a uPVC door that opens to the rear garden.
To the first floor, there are 2 double bedrooms, a single bedroom and a bathroom. Bedroom 1 is a bright and spacious double bedroom found at the front of the property with a large uPVC window, carpeted, neutral decoration, and a built-in storage cupboards. Bedroom 2 is another bright double bedroom, carpeted, with a pitched ceiling, space for free standing storage furniture, neutral decoration and benefits from views out over the rear garden. Bedroom 3 is a single bedroom, carpeted, with a pitched ceiling, space for free standing storage furniture and provides views over the rear of the property. Completing the first floor accommodation is the bathroom which provides a bath with overhead shower, hand wash basin, WC and integrated storage cupboard. The bathroom further benefits from LVT flooring.
Externally, the property boasts a front garden/driveway with off-street parking suitable for 1 vehicle. Moving to the rear of the property, an enclosed and private garden awaits, with a well maintained lawned area complemented by planted borders, and a gravelled patio area. Practical features include a cold-water tap.
EPC Rating: D
Key Features
- TO LET: 3 bedroom mid-terraced house
- Furnished
- Recently refurbished
- Driveway parking for 1 vehicle
- UPVC windows throughout
- Located within a small rural hamlet in Weardale, in the North Pennines National Landscape
- No pets allowed
Property Details
- Property type: House
- Property style: Terraced
- Approx Sq Feet: 818 sqft
- Plot Sq Feet: 2,067 sqft
- Council Tax Band: C
Rooms
Entrance Hallway
1.35m x 0.97m
- External access from the front of the property via a uPVC door with frosted pane - Laminate flooring - Central ceiling light fitting - Radiator - Coat rail - Access to the living room on the left, with staircase leading directly to the first floor - The property’s electrical consumer unit (installed in 2020) is located here
View Entrance Hallway PhotosLiving Room
4.58m x 5.26m
- Spacious room positioned to the front of the property, accessed from the entrance hall and providing access to the kitchen to the rear - Exposed beams - Electric fire in log burner style set on tiles with brick surround and hardwood mantle - Carpeted - Wall mounted light fittings - Neutrally decorated - 2 radiators - Integrated under stairs storage cupboard - South facing uPVC window looking over the front garden/driveway
View Living Room PhotosKitchen
2.46m x 5.14m
- Positioned to the rear of the property and accessed via the living room, with external access to the rear garden via a uPVC door with clear panes - Exposed beams - Tiled flooring - Neutrally decorated - Over/under counter storage units - Laminate work surfaces - Central ceiling light fittings - Stainless steel sink with drainer - Tiled splashbacks - Space for freestanding oven with hob and fridge freezer - Plumbing for dishwasher and washing machine - Radiator - The kitchen provides space for a small dining table - North facing uPVC window looking over the rear garden - The Combi boiler is located in the kitchen
View Kitchen PhotosLanding
0.91m x 3.09m
- Accessed directly from the entrance hall, a staircase rises to the first-floor landing which provides access to all 3 bedrooms and the bathroom - Carpeted - Neutrally decorated - Central ceiling light fittings - Access hatch to roof space
View Landing PhotosBedroom 1
3.53m x 3.09m
- Positioned to the front of the property and accessed via the landing - Double room with integrated large storage cupboard - Wood panel ceiling - Carpeted - Neutrally decorated - Central ceiling light fitting - Radiator - South facing uPVC window with venetian blinds, looking over the front of the property
View Bedroom 1 PhotosBedroom 2
2.54m x 2.75m
- Positioned to the rear of the property and accessed via two steps from the landing - Double room - Pitched ceiling - Carpeted - Neutrally decorated - Wall mounted light fitting - Radiator - North facing uPVC window with roller blind, looking over the rear of the property
View Bedroom 2 PhotosBathroom
1.84m x 1.58m
- Accessed via the landing - Wooden panel ceiling - Luxury Vinyl Tile (LVT) flooring - Integrated storage cupboards - Panel bath with over head shower and glass screen - Tiled wall shower surround - WC - Hand wash basin with tiled splashback - Neutrally decorated - Central ceiling light fitting - Radiator - Extractor fan
View Bathroom PhotosBedroom 3
2.53m x 2.42m
- Positioned to the rear of the property and accessed via two steps from the landing - Well-proportioned single room - Pitched ceiling - Carpeted - Neutrally decorated - Wall mounted light fitting - Radiator - North facing uPVC window with roller blind, looking over the rear of the property
View Bedroom 3 PhotosFloorplans
Outside Spaces
Front Garden
- Driveway leading to front door - Lawned and gravelled areas border the driveway
View PhotosRear Garden
- Enclosed and private rear garden - Lawned area with planted borders - Seating area outside of back door with further seating accessed via steps up to a gravelled area at the edge of the lawn - Cold water tap
View PhotosParking Spaces
Driveway
Capacity: 1
- Single width driveway accessed from the front of the property - Off-street parking with space for one vehicle
View PhotosLocation
Frosterley is small village situated between Wolsingham and Stanhope in Weardale. It has the benefit of a range of amenities, such as a primary school, small supermarket with a post office, village chip shop and a recently renovated pub. Surrounded by the North Pennines National Landscape, Frosterley is popular with walkers, cyclists and outdoor enthusiasts.
Properties you may like
By Weardale Property Agency

































