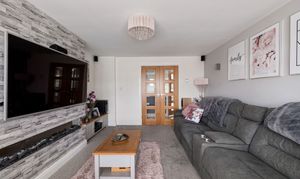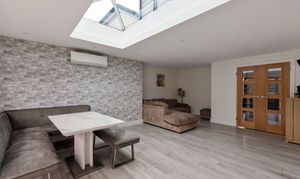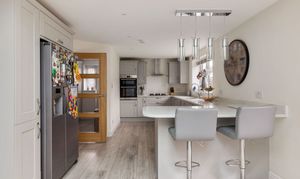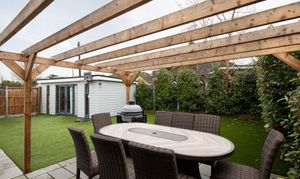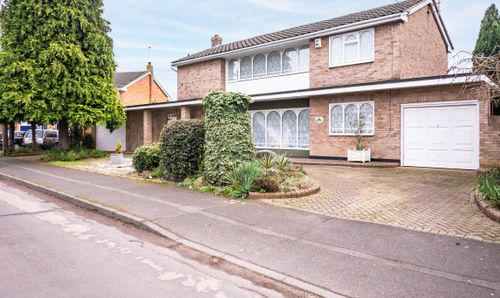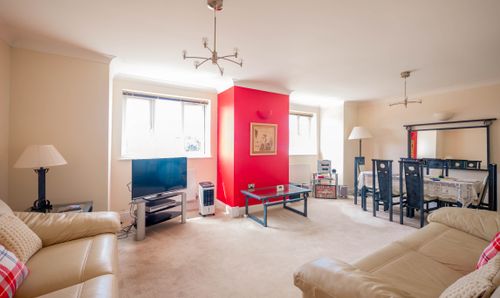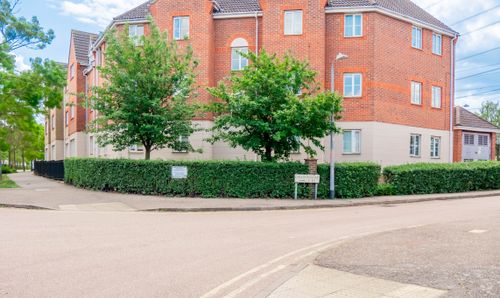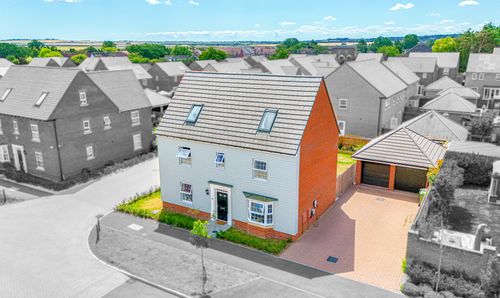4 Bedroom Semi Detached House, Weir Gardens, Rayleigh, SS6
Weir Gardens, Rayleigh, SS6

Nest in Essex
Lubards Lodge, Hullbridge Road, Hullbridge Road
Description
Situated in the prestigious Weir Gardens estate in Rayleigh, Essex, this property benefits from an enviable location ideal for families and professionals. Just a 10-minute walk (0.6 miles) from Rayleigh Station, with direct rail links to London Liverpool Street in under an hour, it’s perfectly positioned for commuters. Rayleigh High Street, with its shops, cafes, supermarkets, and restaurants, is within easy walking distance.
For families, the area offers access to highly regarded schools, including Rayleigh Primary School (0.3 miles), Wyburns Primary School (0.7 miles), The Sweyne Park School (1.2 miles), and FitzWimarc School (1.5 miles). These schools are well-rated, providing excellent educational opportunities for children of all ages.
Green spaces like King George V Playing Field and the historic Rayleigh Mount offer scenic outdoor areas for leisure, dog walking, and family activities. Rayleigh also has excellent bus links connecting you to Southend, Chelmsford, and beyond, while the A127 and A13 provide easy road access to London and surrounding areas. This combination of transport, amenities, and community spirit makes Weir Gardens a sought-after address.
Step inside this immaculately presented and high-end family home, where every detail has been carefully considered to create a modern and luxurious living experience.
The entrance hall immediately sets the tone with its chic panelling and high-end wood-effect flooring, leading to beautifully designed spaces. The open-plan kitchen/dining area serves as the home's centrepiece, boasting premium granite worktops, sleek cabinetry, and integrated appliances, including a double oven and gas hob, the bi-fold doors open to the garden, creating a seamless indoor-outdoor flow, perfect for entertaining.
The lounge offers a cosy yet elegant retreat with air conditioning for year-round comfort. Its neutral décor, modern design, and ample natural light make it an inviting relaxing space.
Two additional rooms on the ground floor showcase the property's flexibility: a playroom and a home office. These can easily adapt to your lifestyle needs, whether as extra bedrooms, a gym, or a private workspace.
A utility room provides practical storage and houses premium appliances, while the downstairs cloakroom offers convenience with modern fittings and a stylish finish.
Upstairs, the master bedroom is a sanctuary of calm, complete with generous dimensions. The additional bedrooms, all well-proportioned, are finished to the same high standard and can accommodate a variety of uses.
The luxury family bathroom, newly installed, features a stunning rainfall shower over a P-shaped bath, designer tiling, and contemporary fittings, offering a spa-like experience in the comfort of your own home.
High-quality fixtures, fittings, and attention to detail are evident throughout the property, ensuring a premium finish in every room.
The property's exterior continues to impress with its thoughtfully designed and well-maintained spaces. The landscaped rear garden provides an ideal balance of style and functionality, featuring a high-specification decking area, perfect for alfresco dining or summer barbecues. The rest of the garden is laid to lawn, offering a safe and private space for children to play.
The front of the property features off-street parking for multiple vehicles, ensuring convenience for families with more than one car. Additionally, the integral garage provides extra storage or the potential for conversion, depending on your needs.
From the garden to the driveway, the property's exterior has been designed to complement its high-end interior, ensuring every aspect of this home is as impressive as the last.
EPC Rating: C
Key Features
- Four/Five Bedroom Semi detached house
- Huge open plan Kitchen/Lounge/Diner/Family room with additional separate lounge!
- Downstairs wc
- Kitchen and seperate utility room
- Large Corner Plot
- Garage/Garden Room
- Extension with Bifold doors and Skylight
- Air conditioning installed both upstairs and downstairs
- Water underfloor heating throughout the whole downstairs
Property Details
- Property type: House
- Price Per Sq Foot: £325
- Approx Sq Feet: 1,848 sqft
- Plot Sq Feet: 3,972 sqft
- Property Age Bracket: 1940 - 1960
- Council Tax Band: C
Rooms
Floorplans
Outside Spaces
Parking Spaces
Location
Properties you may like
By Nest in Essex







