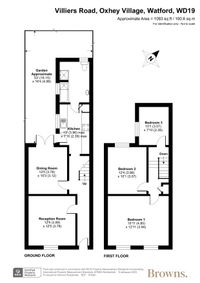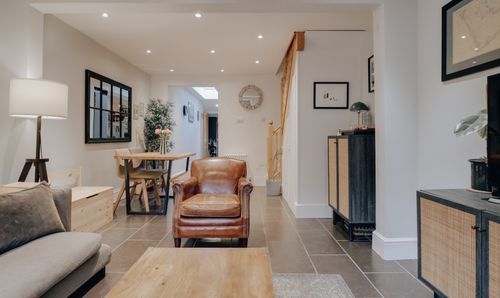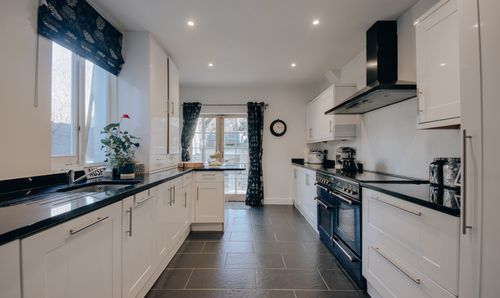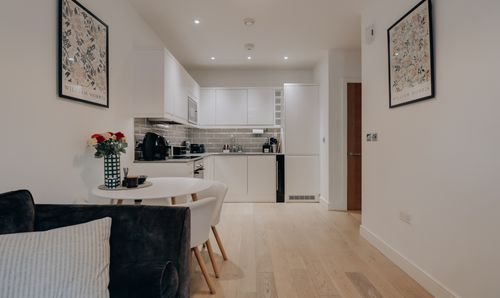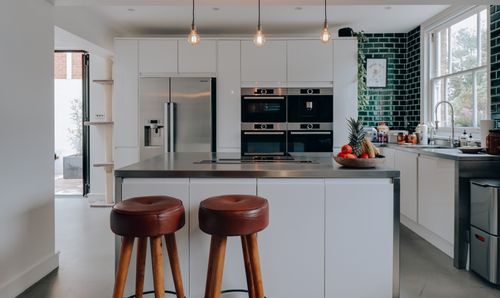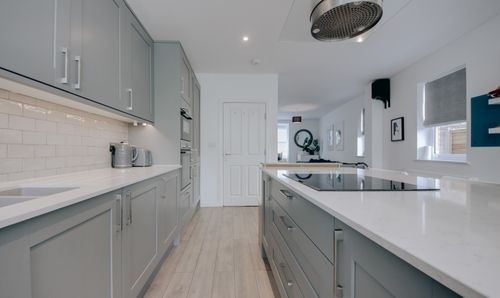3 Bedroom Mid-Terraced House, Villiers Road, Oxhey Village, WD19
Villiers Road, Oxhey Village, WD19
Description
Located on Villiers Road, this three-bedroom Victorian terrace house has been the subject of an impeccable renovation in recent years. Original period features have been carefully preserved to blend harmoniously with a refined, minimalist interior. The property itself has a handsome London stock brick façade with white stucco detailing, enclosed neatly behind the front garden with checkered tiling underfoot and maintained shrubbery.
The front door opens onto a central hallway which leads into a 13ft, tranquil living room situated at the front of the plan. A generous sash window with bright-white wooden shutters serves as the focal point, while reinstated cornicing runs around the walls. The kitchen and dining room unfold towards the rear of the plan. Topped with wooden surfaces, the kitchen's comprehensive range of neutral cabinetry is laid out in a wide galley, so everything is within easy reach. The dining room is home to a large table which sits amidst an array of quality free-standing furniture exposed to immense natural light through French doors which open into the garden. Completing the ground floor is the family bathroom, where a partition separates the shower from the bathtub, finished beautifully in a neutral tile, floor-to-ceiling.
A staircase ascends to the first floor, with two generous double bedrooms and a 10ft third bedroom, currently being utilised as a home office. The main bedroom is home to two large sash windows which invite an excellent quality of natural light into the space. Free-standing cabinetry adds extra storage, ideally placed in the alcoves either side of a feature chimney breast. The main bedroom is completed by a beautiful fireplace and two traditional horizontal double column radiators, only adding to the character.
Flowing from the rear of the house lies a thriving garden, where sleeper-edged borders filled with perennials lead to a spacious decking, ideal for outdoor dining and barbeques. A large lawned area sits in the centre, with a patio at the front, large enough to include a second seating area. Convenient access to the street is offered via a single gate located at the rear of the garden.
EPC Rating: D
Key Features
- Victorian terraced property
- Three spacious bedrooms
- 13ft living room
- Wide galley kitchen and separate dining room
- Spacious main bedroom with ample room for free-standing furniture
- Large family bathroom
- 12ft second bedroom
- 0.20 miles to Bushey Station (London Euston in 17 minutes)
- On-street, residential parking
- 1083 sq.ft
Property Details
- Property type: House
- Property style: Mid-Terraced
- Approx Sq Feet: 1,083 sqft
- Property Age Bracket: Victorian (1830 - 1901)
- Council Tax Band: D
Floorplans
Outside Spaces
Garden
16.15m x 4.98m
Location
Properties you may like
By Browns
