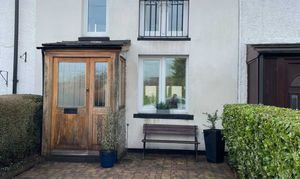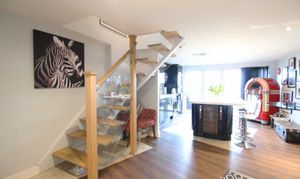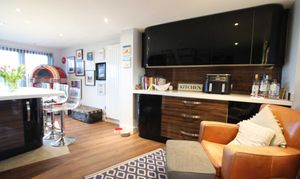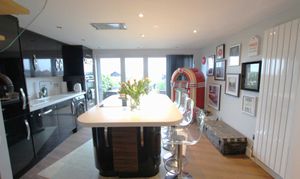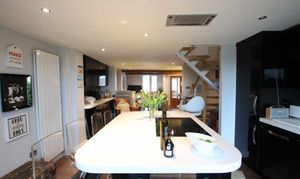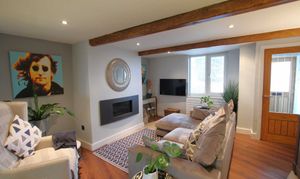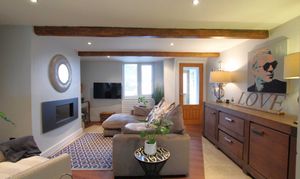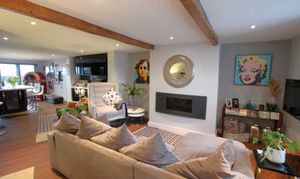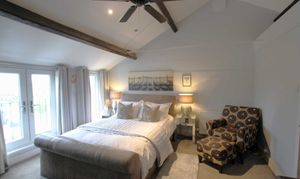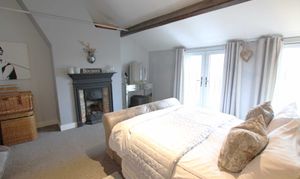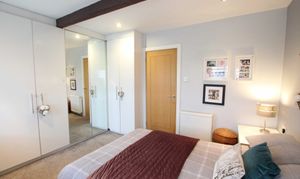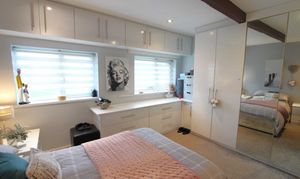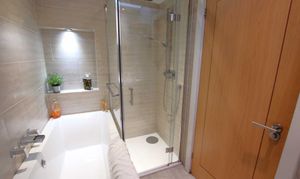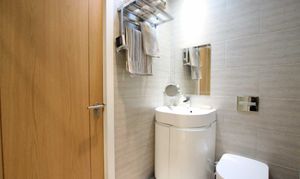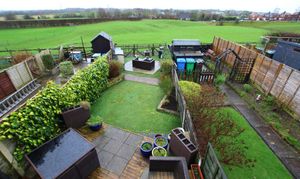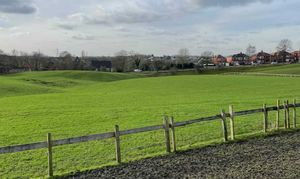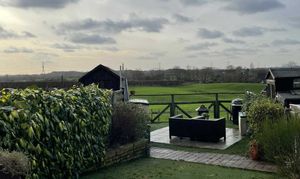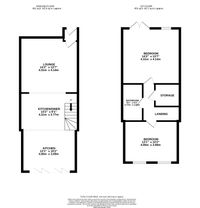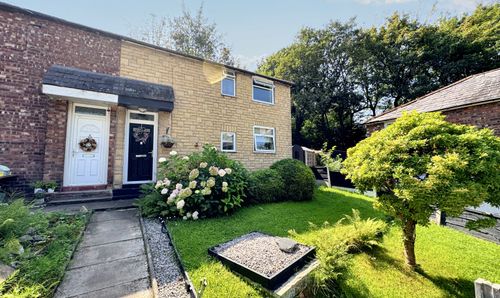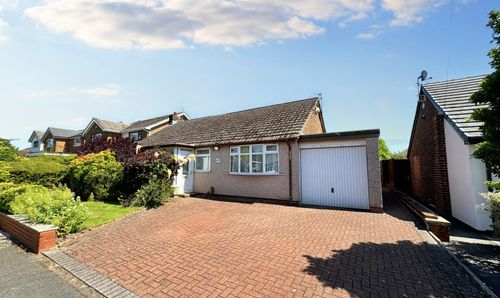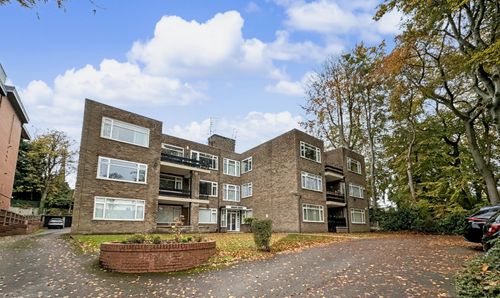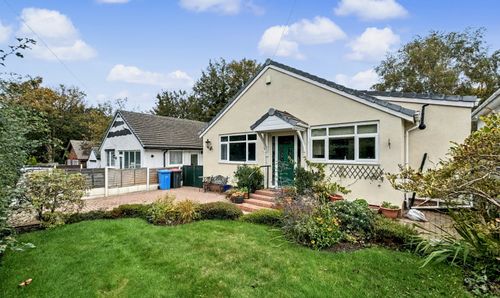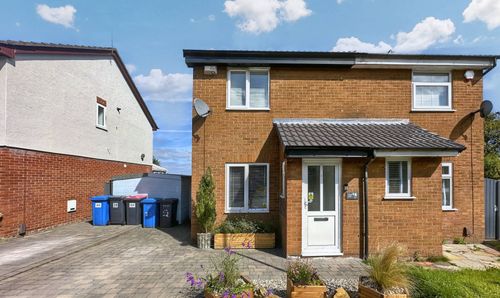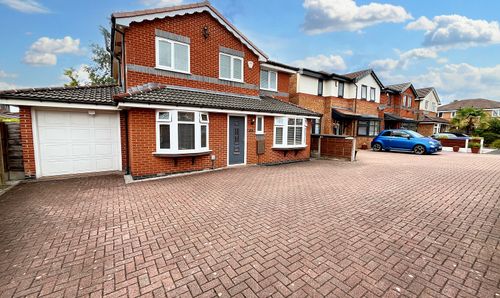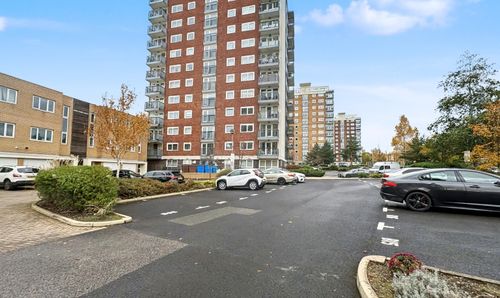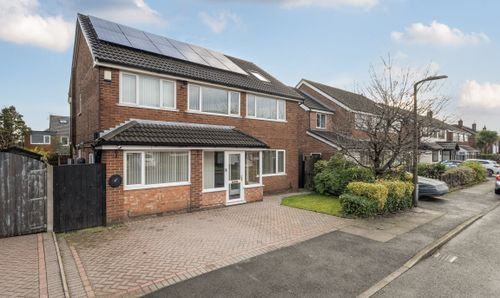2 Bedroom Terraced House, Rhodes Green, Middleton, M24
Rhodes Green, Middleton, M24
Description
A beautifully presented two bedroom cottage on Rhodes Green, Set amongst farm lands and rolling fields, these period cottages were built in 1740 and the picturesque surroundings feel like you are a million miles away. This much cherished family home has been beautifully renovated and seamlessly extended over the years.
Neatly presented to the front with a stone block paved driveway. There`s room here for one car.
Inside, there`s the ground floor is open plan, the star of the show has to be the kitchen and dining space to the rear, complete with a sleek fitted kitchen, island, a cosy seating nook and most importantly, bifold doors which offer unspoiled views of the gorgeous garden and fields beyond. The lounge to the front of the property features exposed beams and a beautiful gas fireplace.
Upstairs are two generous double bedrooms, The Master to the front enjoys vaulted ceilings, a Juliet balcony and an ornate cast iron fireplace. The second bedroom boasts large fitted wardrobes and enjoys garden views. The family bathroom is sleek and modern, tiled throughout with underfloor heating bath and seperate walk in shower.
Step out to the impressive garden, expertly manicured, with bespoke designed patio and lawns, leafy green borders and an electric awning.
Disclaimer:
Please note that Normie Estate Agents is acting solely as a listing agent for this property. By making an enquiry, you provide your express consent for us to share your contact details with City Centre Chic, the primary selling agent responsible for this listing, who will be in touch with you directly.
Notice
Please note we have not tested any apparatus, fixtures, fittings, or services. Interested parties must undertake their own investigation into the working order of these items. All measurements are approximate and photographs provided for guidance only.
EPC Rating: C
Key Features
- Period Cottage Dated 1740
- Reconfigured and Extended
- Open Plan Configuration
- Underfloor Heating In The Bathroom
- Beautiful Views
Property Details
- Property type: House
- Property style: Terraced
- Plot Sq Feet: 689 sqft
- Council Tax Band: B
Floorplans
Location
Properties you may like
By Normie Estate Agents
