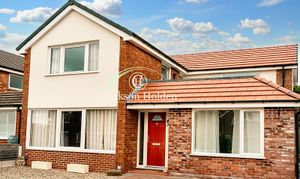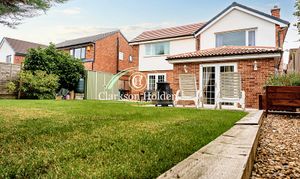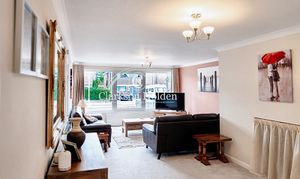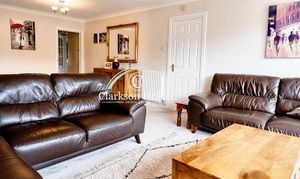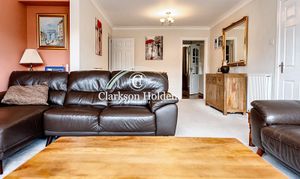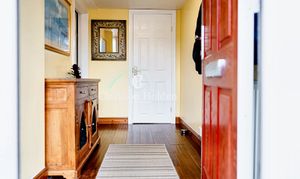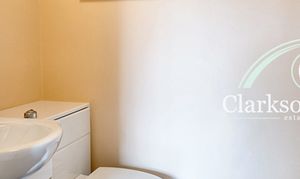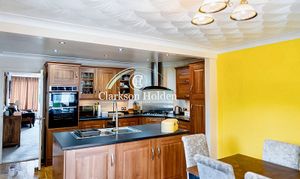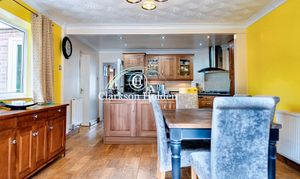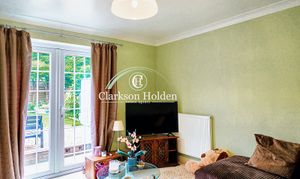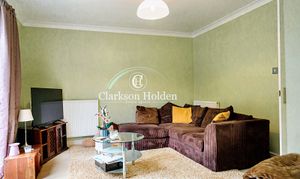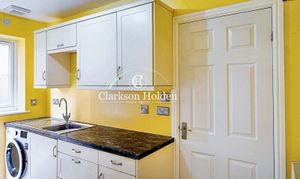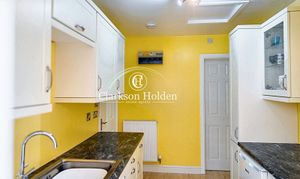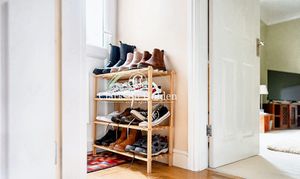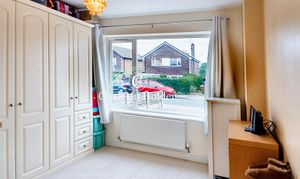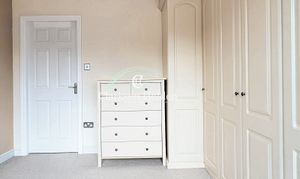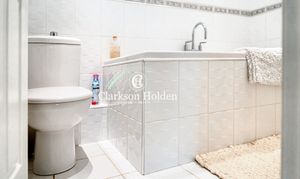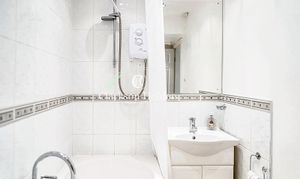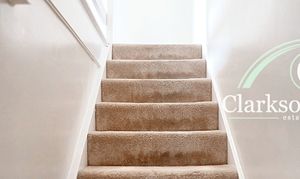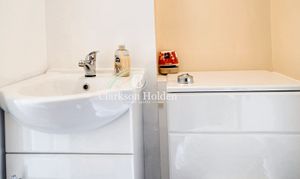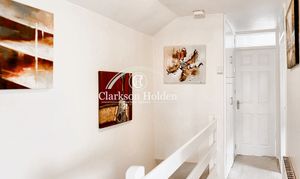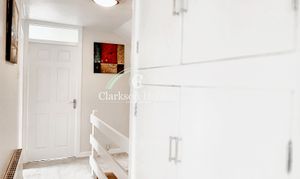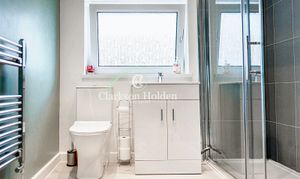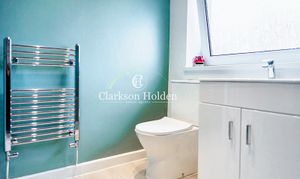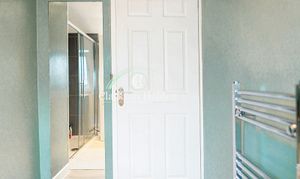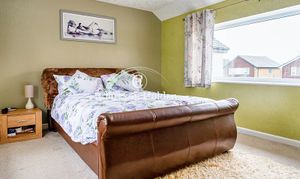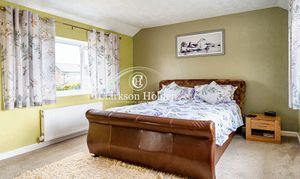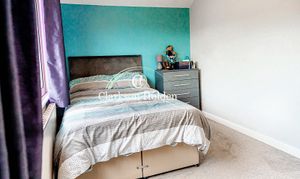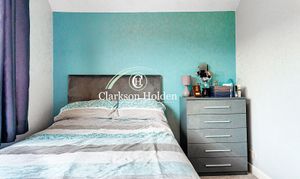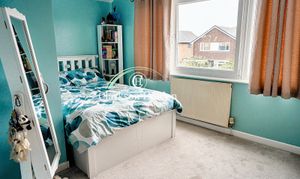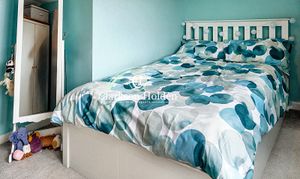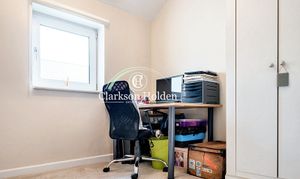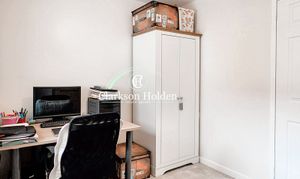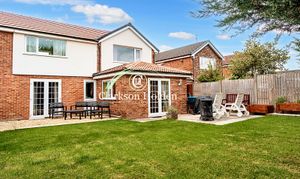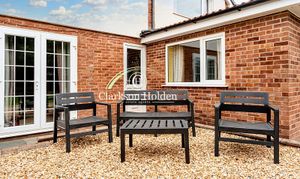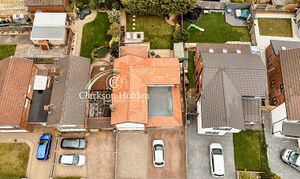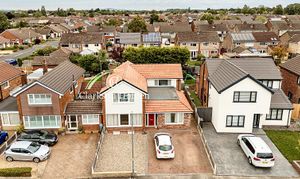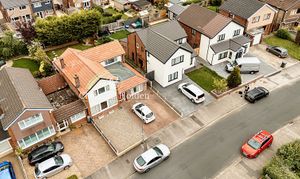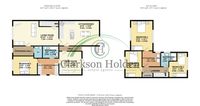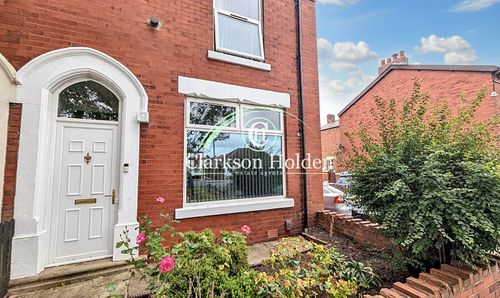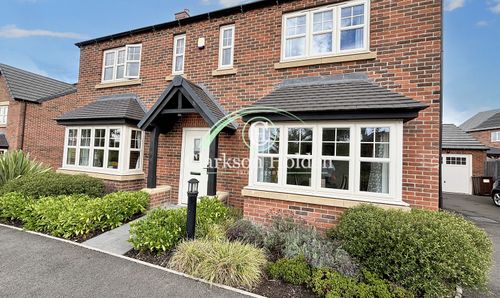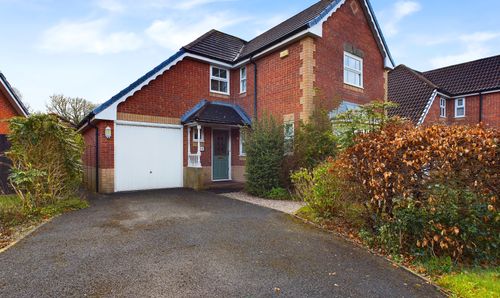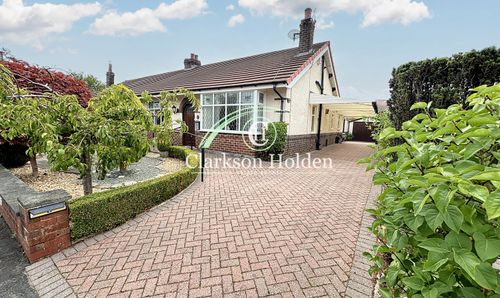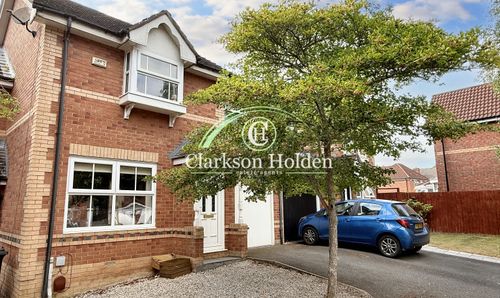Book a Viewing
To book a viewing for this property, please call Clarkson Holden Estate Agents (Fulwood), on 01772 298 298.
To book a viewing for this property, please call Clarkson Holden Estate Agents (Fulwood), on 01772 298 298.
For Sale
£365,000
4 Bedroom Detached House, Conway Drive, Fulwood, Preston, PR2 3EQ
Conway Drive, Fulwood, Preston, PR2 3EQ

Clarkson Holden Estate Agents (Fulwood)
17-19 Beech Drive, Fulwood
Description
Located within prime Fulwood, this impeccable 4-bedroom detached property offers a blend of comfort and convenience.
The property features a large main reception room that sets the stage for welcoming gatherings, complemented by an open-plan kitchen/diner boasting bi-fold doors that open up to the delightful patio and expansive rear garden for seamless indoor-outdoor living.
With 4 generously proportioned bedrooms, including a spacious master bedroom with an additional office/dressing area, this property provides ample space for modern living.
A notable feature of this property is the converted garage to a 4th bedroom, complete with an attached utility room/kitchenette and a third reception room, allowing flexibility for use as a separate "annexe".
Recent upgrades include a brand-new roof and rendering in 2024, ensuring a contemporary and well-maintained appearance.
The property also benefits from a driveway accommodating up to 4 vehicles, alongside on-street parking, for added convenience.
Outside, the property offers a private and generously sized rear garden, providing a tranquil retreat for relaxation and outdoor activities. The garden includes a well-appointed patio area, ideal for al fresco dining and entertaining, while the extensive lawn space offers opportunities for recreation and gardening pursuits.
The property is located within close proximity to the Royal Preston Hospital and Junction 32 of the M6 motorway enhancing its appeal and facilitating easy access to essential amenities and transport links.
With its blend of modern comforts, versatile living spaces, and desirable location, this property presents a rare opportunity to own a prestigious home in a well sough-after location.
EPC Rating: D
The property features a large main reception room that sets the stage for welcoming gatherings, complemented by an open-plan kitchen/diner boasting bi-fold doors that open up to the delightful patio and expansive rear garden for seamless indoor-outdoor living.
With 4 generously proportioned bedrooms, including a spacious master bedroom with an additional office/dressing area, this property provides ample space for modern living.
A notable feature of this property is the converted garage to a 4th bedroom, complete with an attached utility room/kitchenette and a third reception room, allowing flexibility for use as a separate "annexe".
Recent upgrades include a brand-new roof and rendering in 2024, ensuring a contemporary and well-maintained appearance.
The property also benefits from a driveway accommodating up to 4 vehicles, alongside on-street parking, for added convenience.
Outside, the property offers a private and generously sized rear garden, providing a tranquil retreat for relaxation and outdoor activities. The garden includes a well-appointed patio area, ideal for al fresco dining and entertaining, while the extensive lawn space offers opportunities for recreation and gardening pursuits.
The property is located within close proximity to the Royal Preston Hospital and Junction 32 of the M6 motorway enhancing its appeal and facilitating easy access to essential amenities and transport links.
With its blend of modern comforts, versatile living spaces, and desirable location, this property presents a rare opportunity to own a prestigious home in a well sough-after location.
EPC Rating: D
Key Features
- Large & Private Rear Garden with Patio
- Prime Fulwood Location Close to Royal Preston Hospital & Junction 32 of M6 Motorway
- Driveway For Potentially 4 Vehicles, Plus On-Street Parking
- Large Main Reception Room
- Open-Plan Kitchen/Diner with Bi-Fold Doors to Patio & Rear Garden
- 4 Generous Bedrooms (Large Master Bedroom with Additional Office/Dressing Area)
- 3rd Separate & Spacious Reception Room
- Converted Garage to 4th Bedroom with Attached Utility Room/Kitchenette & 3rd Reception Room (Potential for Separate "Annexe")
- Brand New Roof & Rendering in 2024
Property Details
- Property type: House
- Price Per Sq Foot: £210
- Approx Sq Feet: 1,742 sqft
- Plot Sq Feet: 3,778 sqft
- Council Tax Band: D
Floorplans
Outside Spaces
Rear Garden
Front Garden
Parking Spaces
Driveway
Capacity: 4
Location
Properties you may like
By Clarkson Holden Estate Agents (Fulwood)
Disclaimer - Property ID fde1ff20-8d9f-4054-8d7b-28d3280fbbc1. The information displayed
about this property comprises a property advertisement. Street.co.uk and Clarkson Holden Estate Agents (Fulwood) makes no warranty as to
the accuracy or completeness of the advertisement or any linked or associated information,
and Street.co.uk has no control over the content. This property advertisement does not
constitute property particulars. The information is provided and maintained by the
advertising agent. Please contact the agent or developer directly with any questions about
this listing.
