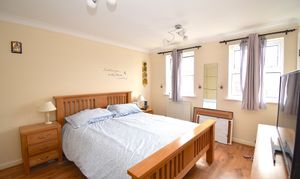For Sale
£495,000
Guide Price
5 Bedroom Detached House, Picton Walk, Newport, NP10
Picton Walk, Newport, NP10

Bluestone Estate & Letting Agents
Bluestone, 193 Caerleon Road
Description
Introducing this exquisite 5-bedroom detached house that exudes elegance and charm, situated in a sought-after neighbourhood. This superb detached family home presents a rare opportunity to own a property of distinction in a prime location. Boasting well-proportioned living space, this residence offers the luxury of two reception rooms allowing for both formal and casual entertaining.
Upon entering the property, you are greeted by a spacious ground floor cloakroom, ideal for the convenience of guests. The entire house has been fitted with double glazing, ensuring optimum comfort and energy efficiency. The availability of a garage and driveway provides ample parking space for multiple vehicles, offering convenience to its occupants.
The heart of this home lies in the open-plan kitchen/diner, a beautifully designed space that is both modern and functional. This area seamlessly flows into the living quarters, making it an ideal setting for family gatherings and social events. The property further boasts two bedrooms with en-suite facilities, offering privacy and luxury to its occupants.
Stepping outside, you are greeted by an enclosed level rear garden, a tranquil sanctuary that provides a serene escape from the hustle and bustle of every-day life. The garden presents an opportunity for outdoor relaxation and alfresco dining, making it a perfect extension to the living space indoors.
This stunning home has been meticulously maintained and thoughtfully designed to meet the needs of modern-day living. The attention to detail and quality craftsmanship evident throughout the property sets it apart as a truly exceptional residence.
In conclusion, this property represents the epitome of luxury living, offering a harmonious blend of style, sophistication, and functionality. Its combination of elegant design features, convenient amenities, and desirable location make it a rare find in today's competitive market. Viewing is highly recommended to fully appreciate the beauty and grandeur of this magnificent home. Contact us today to arrange a viewing and secure your opportunity to own this remarkable property.
EPC Rating: C
Upon entering the property, you are greeted by a spacious ground floor cloakroom, ideal for the convenience of guests. The entire house has been fitted with double glazing, ensuring optimum comfort and energy efficiency. The availability of a garage and driveway provides ample parking space for multiple vehicles, offering convenience to its occupants.
The heart of this home lies in the open-plan kitchen/diner, a beautifully designed space that is both modern and functional. This area seamlessly flows into the living quarters, making it an ideal setting for family gatherings and social events. The property further boasts two bedrooms with en-suite facilities, offering privacy and luxury to its occupants.
Stepping outside, you are greeted by an enclosed level rear garden, a tranquil sanctuary that provides a serene escape from the hustle and bustle of every-day life. The garden presents an opportunity for outdoor relaxation and alfresco dining, making it a perfect extension to the living space indoors.
This stunning home has been meticulously maintained and thoughtfully designed to meet the needs of modern-day living. The attention to detail and quality craftsmanship evident throughout the property sets it apart as a truly exceptional residence.
In conclusion, this property represents the epitome of luxury living, offering a harmonious blend of style, sophistication, and functionality. Its combination of elegant design features, convenient amenities, and desirable location make it a rare find in today's competitive market. Viewing is highly recommended to fully appreciate the beauty and grandeur of this magnificent home. Contact us today to arrange a viewing and secure your opportunity to own this remarkable property.
EPC Rating: C
Key Features
- Detached Family Home
- 2 Reception Rooms
- Ground Floor Cloakroom
- Garage & Driveway
- Open Plan Kitchen/Diner
- Two Bedrooms with En Suite
- Enclosed Level Rear Garden
- Built-in wardrobes in 3 bedrooms
Property Details
- Property type: House
- Price Per Sq Foot: £311
- Approx Sq Feet: 1,593 sqft
- Plot Sq Feet: 3,681 sqft
- Property Age Bracket: 2000s
- Council Tax Band: F
Floorplans
Outside Spaces
Rear Garden
Front Garden
Parking Spaces
Off street
Capacity: 2
Garage
Capacity: 2
Location
Properties you may like
By Bluestone Estate & Letting Agents
Disclaimer - Property ID fdf5e786-f9f5-43f1-bbdd-188c49b52164. The information displayed
about this property comprises a property advertisement. Street.co.uk and Bluestone Estate & Letting Agents makes no warranty as to
the accuracy or completeness of the advertisement or any linked or associated information,
and Street.co.uk has no control over the content. This property advertisement does not
constitute property particulars. The information is provided and maintained by the
advertising agent. Please contact the agent or developer directly with any questions about
this listing.
























