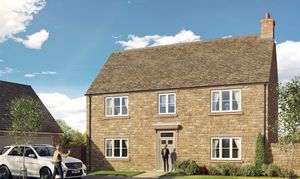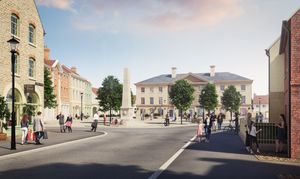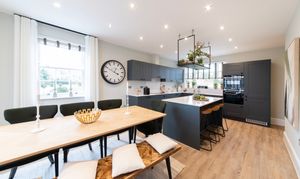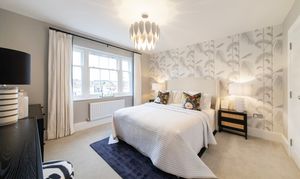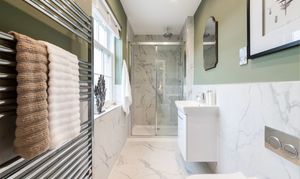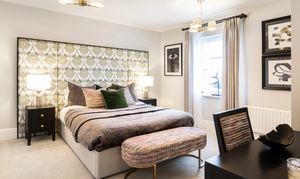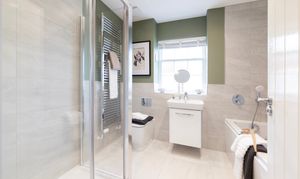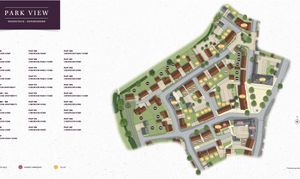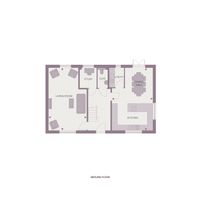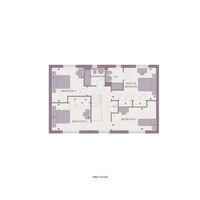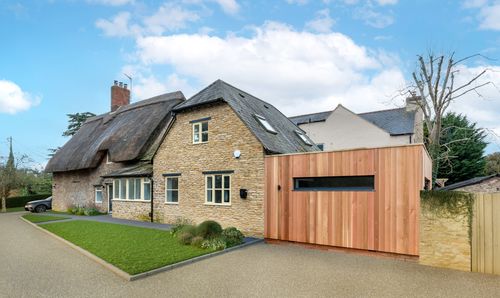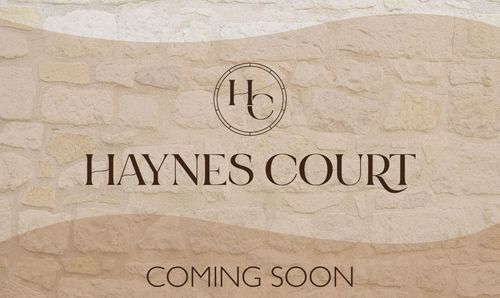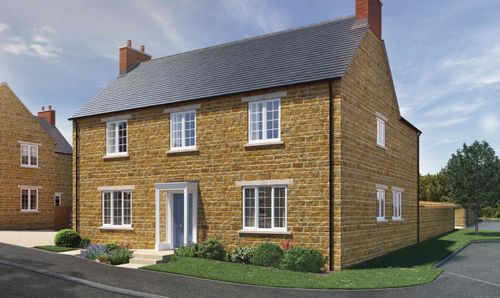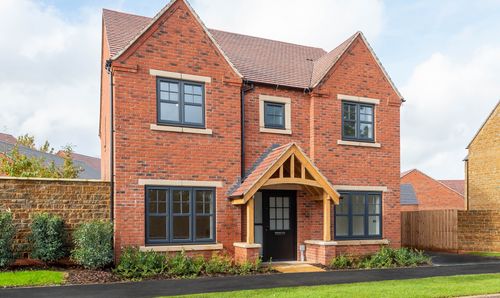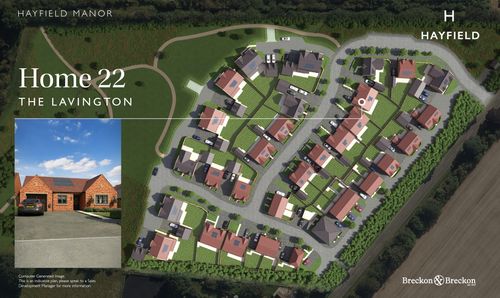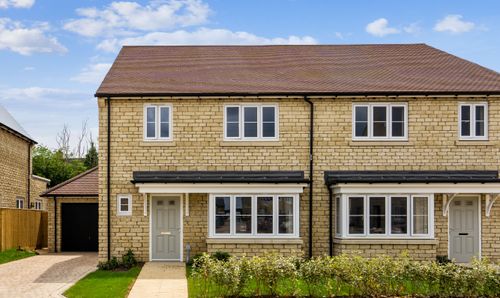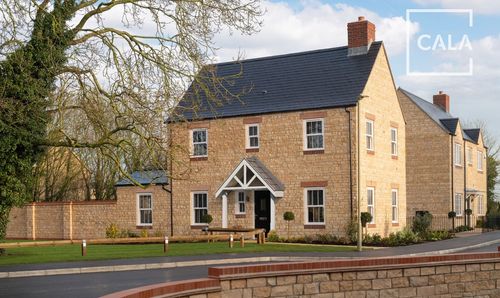4 Bedroom Detached House, Park View, Woodstock, OX20
Park View, Woodstock, OX20
Description
Show home open daily - book now for your private appointment
The Laguerre is a home perfectly tailored to the demands of modern life, with a cohesive floor plan offering practicality and high-end finishes providing a touch of luxury.
The open plan kitchen/dining room is bright and spacious with French doors opening out to the enclosed rear garden, creating a seamless connection between indoor and outdoor living. A utility room off the kitchen provides space for a washer/dryer and the separate study is the perfect, peaceful retreat when working or studying from home. The living room, with dual aspect windows, runs the full length of the property, creating a light, inviting space to relax in.
Upstairs The Laguerre offers an inviting master bedroom suite with built in wardrobes and private ensuite, three further double bedrooms and a three piece family bathroom. If you’re looking for even more space an annex, with shower room, is situated above the double garage, offering the perfect space for visitors.
* This listing relates to plot 173
* Please note that some images of the property are CGIs or from other Blenheim show homes and are therefore indicative. The floor plans are approximate and the layout may vary between plots.
Key Features
- ** Show home open daily **
- Detached home
- Spacious, open plan kitchen and dining area with French doors out to the garden
- Separate utility room
- Living room running the full width of this home
- Study to the ground floor
- Main bedroom suite with built in wardrobes and private ensuite
- Three further double bedrooms
- Generously sized enclosed rear garden
- Annex, with shower room, over the double garage
Property Details
- Property type: Detached House
- Approx Sq Feet: 1,620 sqft
- Property Age Bracket: New Build
Floorplans
Outside Spaces
Garden
Parking Spaces
Garage
Capacity: 2
Double garage with driveway parking
Location
Sitting in the heart of Oxfordshire, Woodstock is a historic market town renowned for its charming architecture. Nestled in picturesque countryside, it offers a blend of cultural richness, scenic beauty, and a vibrant community, making it a sought-after destination in the heart of England. Just opposite the Park View development lies the truly spectacular Blenheim Palace and estate, whilst the vibrant town centre is within easy walking distance. The village is also well connected with both Oxford Parkway and Long Hanborough train stations just a short drive away.
Properties you may like
By Breckon & Breckon
