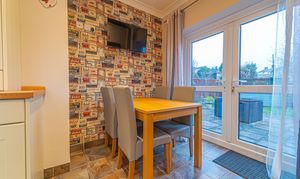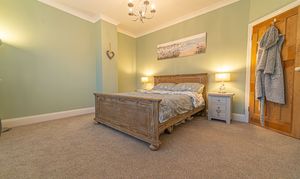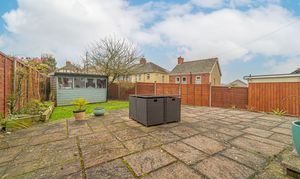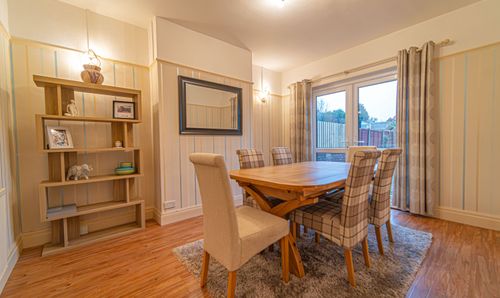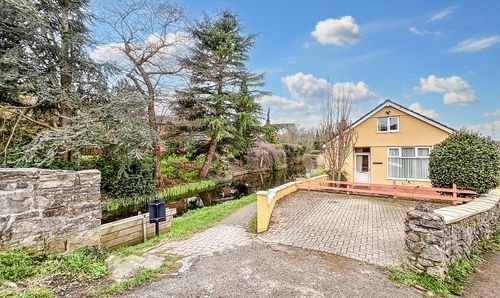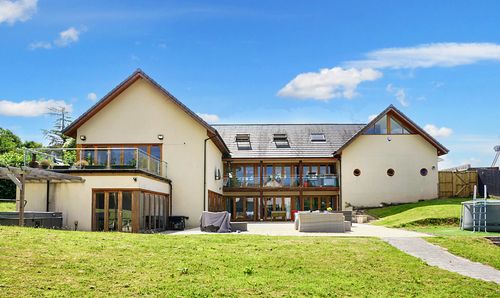4 Bedroom Semi Detached House, St. Julians Road, Newport, NP19
St. Julians Road, Newport, NP19

Number One Real Estate
76 Bridge Street, Newport
Description
GUIDE PRICE: £340,000 - £360,000
Number One Agent, Harrison Cole would like to offer this four-bedroom, semi-detached property for sale in Newport.
This beautifully presented family home is located just outside of the city centre, while offering fantastic road and rail links, making it perfect for commuting to Cardiff, Bristol, or London. Beechwood park is close by, and there are several schools within close distance to make this property an excellent choice for growing families, along with plenty of local amenities being found nearby, particularly with the high street on Caerleon road, and several retail stores in both the centre of Newport which is a short drive away.
We enter at the ground floor, with the living room at the front of the house, with a spacious, vibrant design, and featuring a charming dual fuel fireplace, as well as being flooded by light through gorgeous bay-front windows. The kitchen can be found at the rear of the house and is very well presented, with ample storage space and several integrated appliances such as a double oven, hob, dishwasher and washing machine. The kitchen can also double up to fit a dining space or breakfast nook next to a set of double doors that open out to the garden. Neighbouring the kitchen we another well sized reception room which is lit up by another set of double doors to access the garden. This room is currently staged as the main dining room but could be reworked into a second lounge space, highlighting the great versatility the property has to offer. From the hallway we find a downstairs toilet, as well as a convenient storage space under the stairwell.
Ascending upstairs we have the four bedrooms, three of which are well proportioned double rooms, with the fourth being a superb single that has access to fitted storage, while also being great for a home office or dressing room. The primary bedroom can be found at the front of the house, with a generous size and the gorgeous bay windows of the floor below. The family bathroom can be found from the hallway, with a lovely bath suite and overhead shower.
Stepping outside we have the incredible rear garden, which is fully enclosed and large in size thanks to its unique corner plot. The garden features a huge patio that also extends down the side of the house which is perfect for outdoor furniture, allowing the garden to be a great place for relaxing in the sunshine, or welcoming guests for tea/coffee, or dining al-fresco style. There is a storage shed at the end of the garden - just past as small grass lawn - offering an excellent place to storage tools, bikes or garden furniture. To the front of the house additional storage or parking can be utilised in the garage, with a driveway that can provide off-road parking for at least 2 vehicles. A lovely grass lawn is also positioned at the front of the house to welcome us on approach to this sought after property.
The broadband internet is provided to the property by unknown, the sellers are subscribed to Sky. Please visit the Ofcom website to check broadband availability and speeds.
The owner has advised that the level of the mobile signal/coverage at the property is good, they are subscribed to ID Mobile & Giff Gaff. Please visit the Ofcom website to check mobile coverage.
Council Tax Band: E
All services and mains water (metered) are connected to the property.
Please contact Number One Real Estate for more information or to arrange a viewing.
EPC Rating: D
Virtual Tour
Property Details
- Property type: House
- Plot Sq Feet: 3,509 sqft
- Property Age Bracket: 1910 - 1940
- Council Tax Band: E
Rooms
Floorplans
Outside Spaces
Parking Spaces
Driveway
Capacity: 2
Location
Properties you may like
By Number One Real Estate






