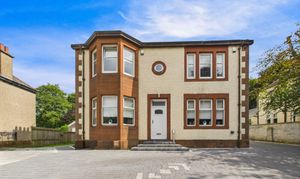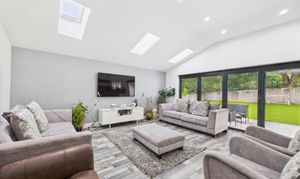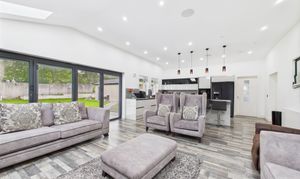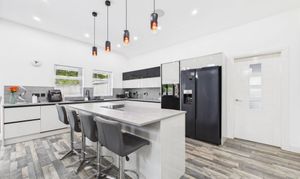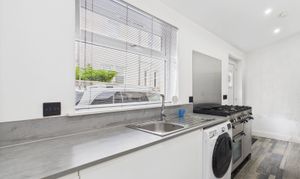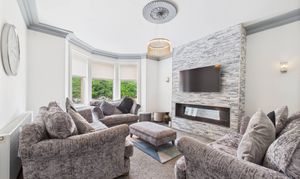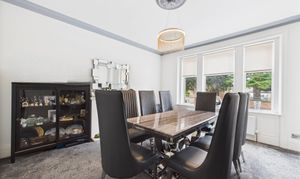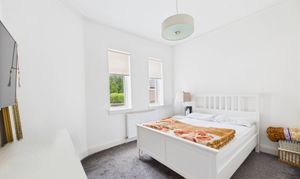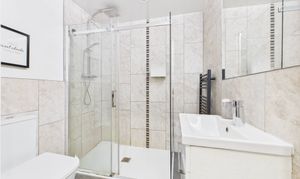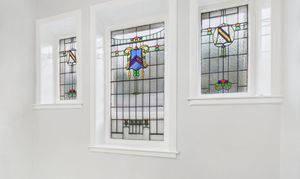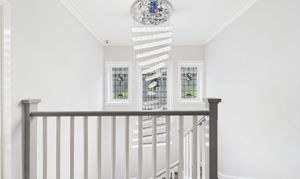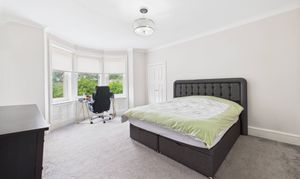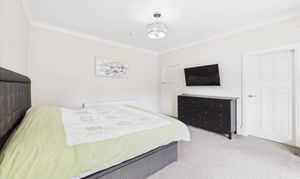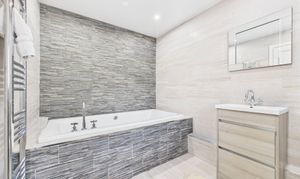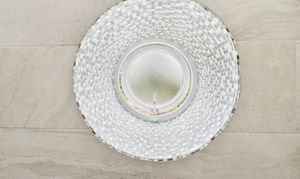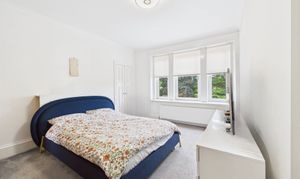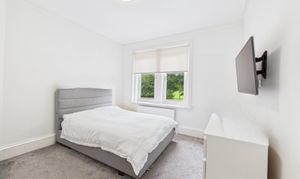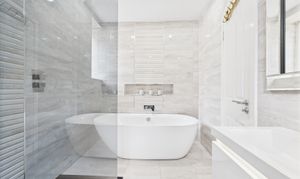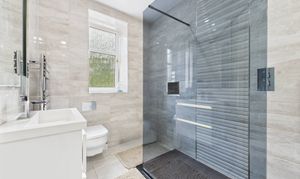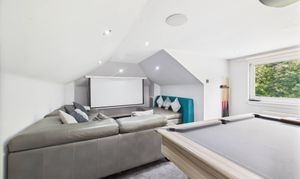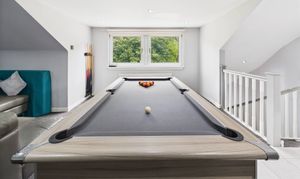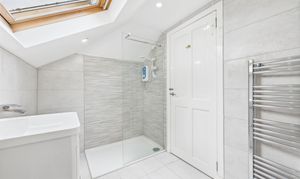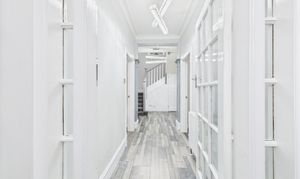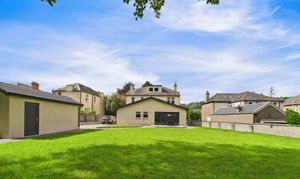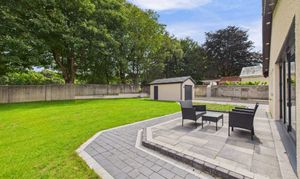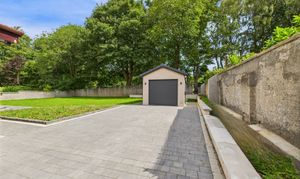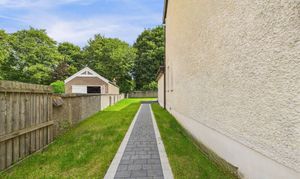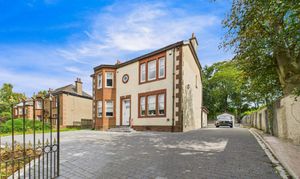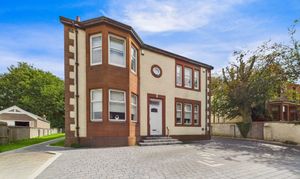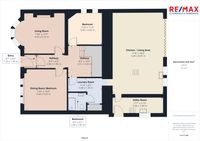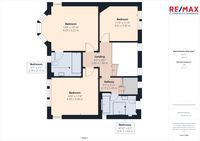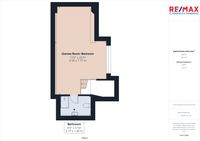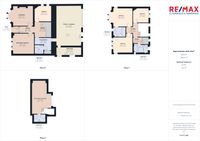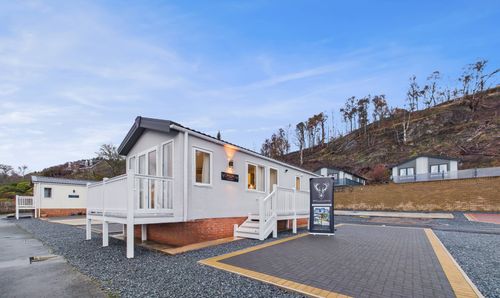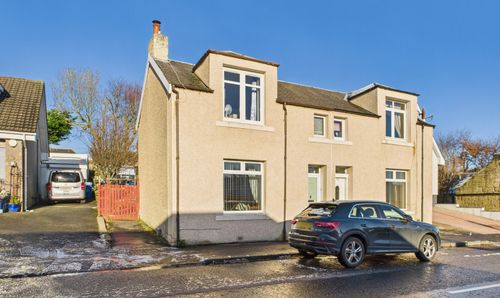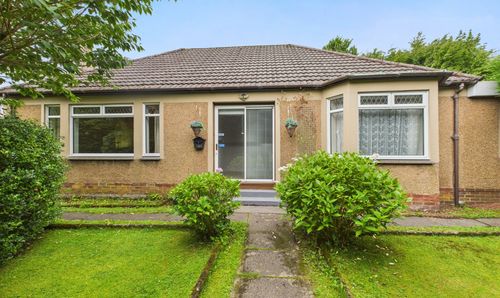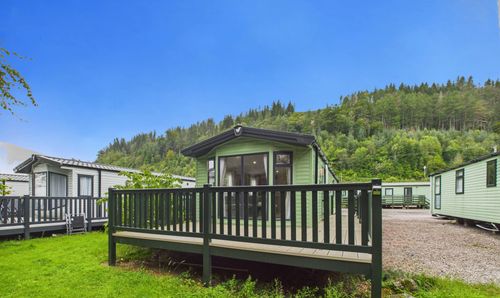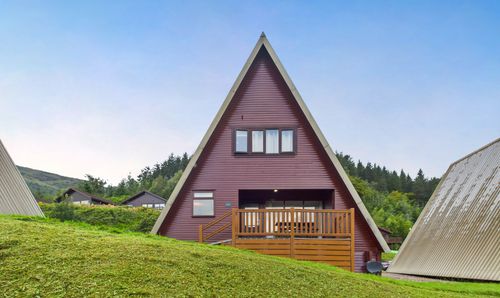Book a Viewing
To book a viewing for this property, please call RE/MAX Clydesdale - Carluke, on 01555 752444.
To book a viewing for this property, please call RE/MAX Clydesdale - Carluke, on 01555 752444.
5 Bedroom Detached House, Glen Road, Wishaw, ML2
Glen Road, Wishaw, ML2

RE/MAX Clydesdale - Carluke
Remax Clydesdale, 31A High Street
Description
A Rare Opportunity to Secure One of Wishaw’s Most Prestigious Family Homes
Set on the highly coveted Glen Road, this exceptional, thoughtfully extended traditional sandstone villa combines timeless character with modern luxury across three flexible levels. With direct access to Belhaven Park, beautifully landscaped gardens, and striking architectural detail, this is a home made to delight and inspire.
The welcoming entrance hallway leads to a grand lounge with a feature bay window and modern fireplace, setting a tone of elegance from the moment you arrive. The formal dining room adds versatility, easily doubling as a fifth bedroom — perfect for a growing or multi‑generational family.
At the heart of the home lies the show‑stopping open‑plan kitchen and family room. Centered around a feature island, this space includes integrated appliances, dining and sitting areas, and bi‑folding doors that open directly into the gardens — ideal for entertaining or relaxing in style.
The ground floor is completed by a separate utility room with a gas‑stove cooker, plus a stylish family bathroom with a double shower.
Upstairs, the primary bedroom is a sanctuary of comfort, boasting a bay window, indulgent en‑suite with Jacuzzi‑style bath, and refined finishes throughout. Two further double bedrooms share a beautifully appointed family bathroom featuring both a double shower and freestanding bathtub — a spa‑like retreat right at home.
The top floor is currently used as a cinema/games room, also with its own en‑suite shower, but could easily be transformed into a sixth bedroom if desired — offering maximum flexibility.
Throughout this stunning villa you’ll find high ceilings with decorative coving, eye‑catching stained‑glass windows, gas central heating, double glazing — all set within an exterior of exceptional character and craftsmanship. The beautifully landscaped private gardens complete the picture, offering both tranquillity and style.
Situated on Glen Road — widely recognised as Wishaw’s premier residential address — this residence enjoys a truly prestigious setting. With local amenities, great schools, and excellent transport links all within reach, yet peace, privacy, and park access at your doorstep, it offers the perfect balance of luxury and location.
Viewing is essential to appreciate the splendour of this home. Don’t miss your chance to own one of Wishaw’s finest.
EPC Rating: D
Other Virtual Tours:
Key Features
- Rarely Available Traditional Sandstone Detached Villa
- 5–6 Spacious Bedrooms & 4 Bathrooms – Versatile Family Living
- High Ceilings with Decorative Coving & Stained-Glass Windows
- Open-Plan Modern Kitchen with Feature Island, Integrated Appliances & Family Room
- Bi-Folding Doors to Slabbed Patio & Private Rear Garden
- Double Glazing & Gas Central Heating
- Large Front-Facing Lounge with Bay Window & Modern Fireplace
- Top-Floor Cinema/Games Room with En-Suite Shower Room
- Large Private Plot with Beautifully Maintained Garden & Direct Access to Belhaven Park
- Situated on Wishaw’s Most Prestigious Residential Address – Glen Road
Property Details
- Property type: House
- Property style: Detached
- Price Per Sq Foot: £186
- Approx Sq Feet: 2,906 sqft
- Property Age Bracket: Victorian (1830 - 1901)
- Council Tax Band: F
Rooms
Floorplans
Outside Spaces
Parking Spaces
Location
Properties you may like
By RE/MAX Clydesdale - Carluke
