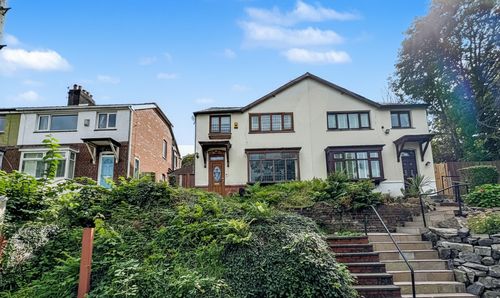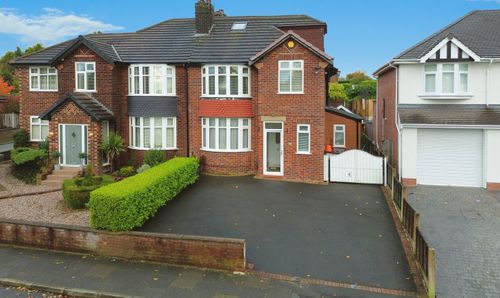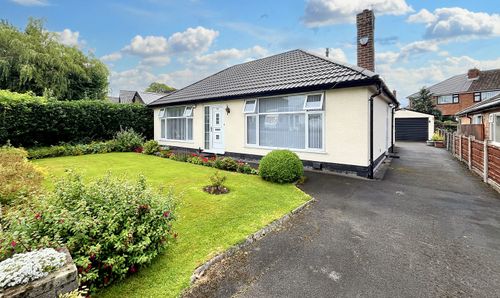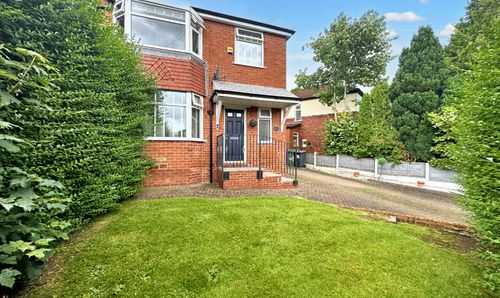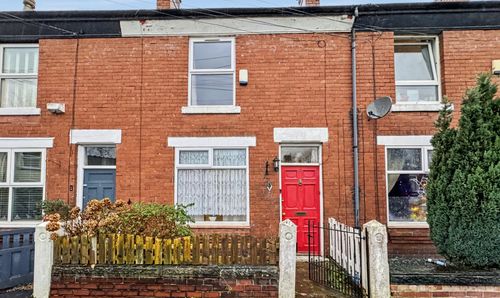5 Bedroom Semi Detached House, Prestwich Park Road South, Prestwich, M25
Prestwich Park Road South, Prestwich, M25
Description
Normie presents a rare opportunity to acquire this distinctive period family residence, exuding timeless elegance and offering generous accommodation ideal for modern family life.
Situated on one of the most prestigious roads in Prestwich, this home blends classic charm with a highly desirable location. This leafy and sought-after setting is directly off Bury New Road, close to St. Mary’s Park, placing it within easy reach of local amenities including shops, transport routes, and the Metrolink at Prestwich Village. It’s also just a short walk to the park itself. Manchester City Centre, MediaCity and the motorway network are all easily accessible, making it ideal for both commuters and families.
Brimming with character, the property retains many original features that add to its historical appeal.
Inside, a welcoming hallway with elegant stripped pine flooring sets the tone. The ground floor boasts a versatile layout with a spacious dining room to the front, complete with a large bay window, ideal for entertaining and family time. To the rear, a second lounge/sitting room enjoys tranquil garden views. The contemporary kitchen/breakfast room features a breakfast bar, and ample space for cooking and casual dining. A handy and spacious ground floor cloakroom and WC adds everyday practicality.
The lower ground floor is a real highlight - accessed both internally and via its own private entrance from the rear garden. It has been thoughtfully arranged as a self-contained living space, ideal for guests, older children seeking independence, or multi-generational living. It comprises a lounge, a kitchen/utility room, a modern shower room, a gym, and two additional storage rooms.
Upstairs, the first floor offers two generously sized double bedrooms, including a stunning master bedroom with en suite shower room and walk-in wardrobe. A further WC and a stylish modern bathroom complete this level.
The second floor features three further spacious double bedrooms, ideal for older children, guests, or home offices, along with a three-piece shower room. A useful storeroom on this floor provides practical storage for seasonal belongings.
Externally, the property benefits from a raised decking area and a beautifully landscaped rear garden, filled with mature shrubs and plants. There is also a large driveway providing ample off-road parking.
With its handsome architecture, flexible living space across four levels, and a prime Prestwich location, this is a home that truly offers something special.
Early viewing is highly recommended to appreciate the space and lifestyle on offer.
EPC Rating: D
Key Features
- Prestigious Prestwich Location
- Five Spacious Double Bedrooms
- Master With En-suite & Walk-in Wardrobe
- Large Reception Rooms and Bedrooms
- Large Landscaped Rear Garden
- Lower Ground Floor With Own Private Entrance
Property Details
- Property type: House
- Property style: Semi Detached
- Approx Sq Feet: 3,897 sqft
- Plot Sq Feet: 7,825 sqft
- Property Age Bracket: Edwardian (1901 - 1910)
- Council Tax Band: G
Rooms
Floorplans
Outside Spaces
Parking Spaces
Location
Properties you may like
By Normie Estate Agents






















































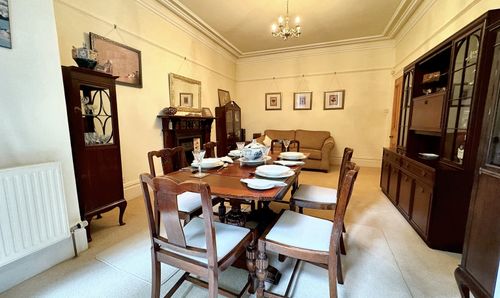




























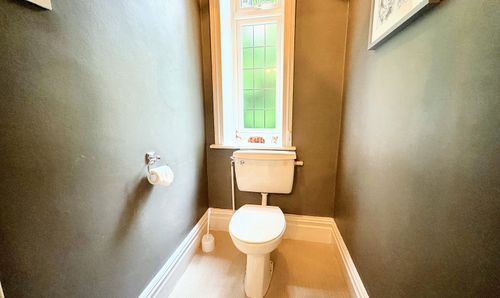

.jpg)







