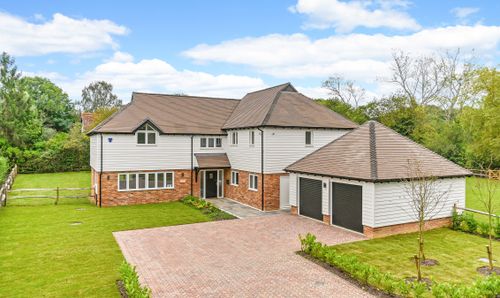Book a Viewing
To book a viewing for this property, please call WarnerGray, on 01580 766044.
To book a viewing for this property, please call WarnerGray, on 01580 766044.
2 Bedroom Terraced House, Ashford Road, Tenterden, TN30
Ashford Road, Tenterden, TN30
WarnerGray
Warner Gray Ltd, 13 East Cross
Description
This attractive property forms part of an old Victorian school having been converted in recent times to four individual character cottages.Internally the property offers beautifully presented accommodation with light stylish décor creating a warm and welcoming home or possible investment opportunity. On the ground floor is an entrance hall, cloakroom and spacious open plan sitting / dining room and kitchen with integrated appliances. Whilst on the first floor are two bedroom and a bathroom with a modern white suite. The property also benefits from a designated off-road parking space and small front garden and landscaped terrace to the side
Key Features
- Designated off-street parking for 1 car
- Attractive attached 2 bedroom period cottage
- Open plan sitting room / dining room / kitchen
- Two double bedrooms / bathroom / cloakroom
- Small private garden to front & terrace to side
- Convenient location close to Tenterden High Street
- Victorian School House conversion
- Walking distance of all local amenities
- Blend of modern styling and period charm
- Potential investment / rental opportunity
Property Details
- Property type: House
- Property style: Terraced
- Plot Sq Feet: 1,001 sqft
- Property Age Bracket: Victorian (1830 - 1901)
- Council Tax Band: C
Rooms
ENTRANCE HALL
GROUND FLOOR The front door opens into the ENTRANCE HALL with space for coats etc. Cupboard housing the electric fuses. Boiler. Stairs to the first floor. Door to sitting room and:
CLOAKROOM
Dimensions: 5' 9" x 2' 10" (1.75m x 0.86m). A generous cloakroom with low level w.c and wash hand basin. Tiled floor.
SITTING / DINING AREA
Dimensions: 18' 1" x 10' 8 max" (5.51m x 3.25m). A light double aspect open-plan room with windows to the side and rear providing a lovely room to sit and relax. Space for table and chairs. Open to the
KITCHEN
Dimensions: 12' 9" x 8' 2 max" (3.89m x 2.49m). A well-designed kitchen comprising a range of high gloss base cupboards and drawers and matching wall mounted units with concealed lighting under granite worksurfaces with tiled splashbacks. Sink unit with drainer and mixer tap. Integrated appliances include electric oven and hob with extractor above, washing machine and dishwasher and fridge freezer. Breakfast bar. Large understairs storage cupboard.
FIRST FLOOR LANDING
Stairs lead to the first floor landing where doors give access to the two bedrooms and bathroom with some restricted headroom.
BEDROOM 1
Dimensions: 13' 10" x 10' 6 max" (4.22m x 3.2m). A double aspect room with windows to the side and rear. Roof light. Overstairs built in storage cupboard.
BEDROOM 2
Dimensions: 8' 5" x 8' 5 max" (2.57m x 2.57m). Large roof light.
BATHROOM
Dimensions: 8' 5" x 7' 3" (2.57m x 2.21m). A good size bathroom with a white modern suite comprising panelled bath with mixer tap and shower screen Wash hand basin with mixer tap and cupboard under. Low level w..c Heated towel rail. Tiled floor.
OUTSIDE
To the front is a picket fence with gate and pathway leading the front door and a small, pretty area of shingled garden with established flowering shrubs beds, well maintained and planted by the current vendor with space for seating. To one side is paved terrace area with diamond trellising to the side and rear giving privacy and providing a sheltered outside space for seating and barbeque on those long summer evenings. A shared driveway to the left-hand side of the property leads down to an allocated parking space to the rear.
SERVICES
SERVICES Mains water, electricity, gas and drainage. EPC : C Local Authority : Ashford Borough Council
Floorplans
Location
59 Ashford Road is conveniently located just a short walk from the picturesque High Street of Tenterden, with its comprehensive range of shopping, leisure and health facilities and abundance of independent shops, small cafés and restaurants. There are also many rural walks to be found in the surrounding countryside. A variety of educational opportunities exist in the town, all of which are within walking distance, and it is also within the catchment for the Ashford Grammar Schools. The area is well served for transport links. Headcorn Station within easy driving distance and offers services to London taking about an hour and Ashford International has the high-speed service to London St Pancras (a journey time of about 37 minutes). Tenterden is served by several buses to the surrounding towns and villages
Properties you may like
By WarnerGray




