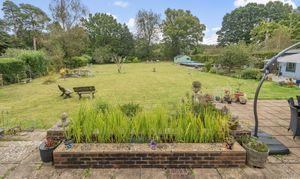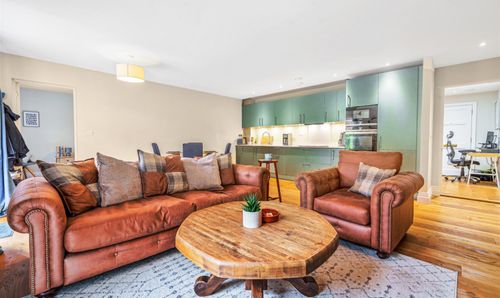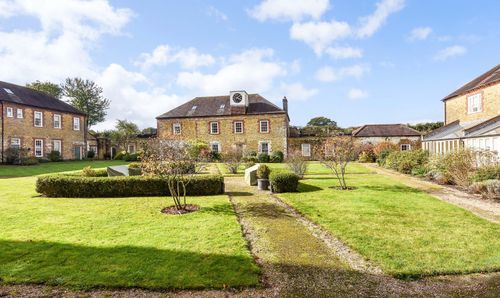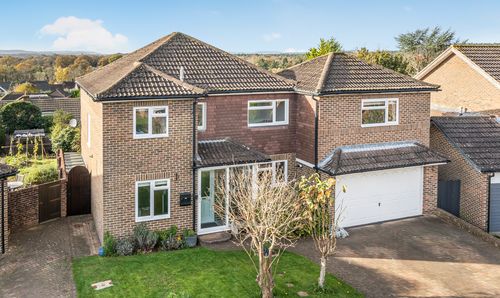Book a Viewing
To book a viewing for this property, please call Henry Adams - Midhurst, on 01730 817370.
To book a viewing for this property, please call Henry Adams - Midhurst, on 01730 817370.
5 Bedroom Detached House, Bepton, Midhurst, GU29
Bepton, Midhurst, GU29
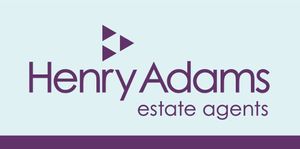
Henry Adams - Midhurst
Henry Adams, Bepton Court, 2 West Street
Description
Nestled within a picturesque setting, this captivating stone cottage seamlessly blends timeless charm with modern convenience. Offering 2,178 sq. ft of thoughtfully enhanced accommodation across three levels, the property is ideal for family living and entertaining. With its appealing façade and versatile interiors, this home strikes the perfect balance between comfort and functionality.
Upon entering, you are welcomed by a spacious and inviting reception hall, setting the tone for the home’s generous proportions. The sitting room is a highlight, featuring an open fireplace as its centrepiece and French doors that open onto a garden terrace, inviting indoor-outdoor living. Across the hall is the formal dining room, complete with a charming bay window recess, ideal for hosting memorable gatherings. The adjoining kitchen is both practical and stylish, equipped with a large range stove that forms the heart of the space. Extensive cabinetry and ample counter space ensure it meets the needs of any culinary enthusiast. A utility area conveniently located nearby provides essential additional storage and functionality.
A flexible-use reception room, currently serving as a snug, offers a quiet retreat or an excellent workspace for those working from home.
The first floor is accessed via a roomy landing that connects four well-proportioned double bedrooms, including the elegant principal bedroom with its private ensuite. A contemporary family bathroom services the remaining bedrooms, combining style and practicality.
A secondary staircase leads to the top floor, revealing a fifth bedroom and a spacious storage room, perfect for seasonal items or further customisation to suit individual needs.
External Features
Set back from a quiet lane, the property is enclosed by traditional timber post-and-rail fencing, complemented by mature trees and shrubs that enhance privacy. The driveway provides ample parking and leads to a detached double garage with an additional workshop area.
The rear garden, boasting a desirable south-easterly aspect, is a true sanctuary. Paved terraces span the width of the property, creating an ideal setting for al fresco dining or relaxing in the sun. Steps lead down to an expansive lawn, bordered by mature trees and shrubs that offer dappled shade and a sense of seclusion.
To the side, a versatile timber outbuilding offers exciting possibilities as a home office, gym, or creative studio. Adjacent, a gravelled garden features raised geometric planting beds, adding structure and charm. Beyond lies the pièce de resistance: an outdoor heated swimming pool with a paved surround, accompanied by a large timber pool house/workshop. This space could also serve as additional storage or a recreational area.
Summary
With its blend of character, space, and exceptional amenities, this enchanting cottage offers a rare opportunity to own a truly versatile and welcoming home. Whether for family life or entertaining, this property has it all, set in a desirable location that offers both tranquillity and convenience.
EPC Rating: D
Virtual Tour
https://nichecom.s3.eu-west-1.amazonaws.com/cat1000/2024/10/04/66fff46eece66-1190728%20SM.mp4Key Features
- Five Bedrooms / Two Bathrooms
- Plot in Excess of Half an Acre
- Double Garage
- Heated Swimming Pool
- Three Reception Rooms
- Potential To Extend (STPP)
- Home Office / Gym
- Nearby Countryside Walks
- Versatile Accommodation
Property Details
- Property type: House
- Price Per Sq Foot: £617
- Approx Sq Feet: 2,269 sqft
- Plot Sq Feet: 23,939 sqft
- Property Age Bracket: 1940 - 1960
- Council Tax Band: F
Rooms
Floorplans
Outside Spaces
Parking Spaces
Double garage
Capacity: 2
5.59m x 5.44m
Driveway
Capacity: 4
Location
Properties you may like
By Henry Adams - Midhurst























