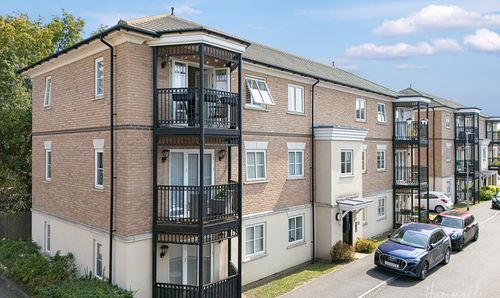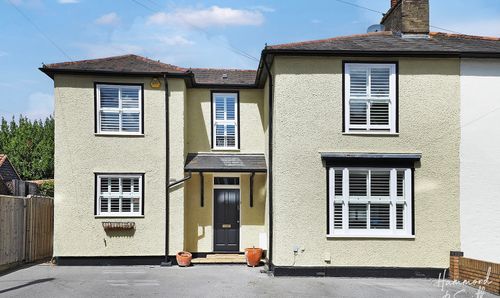Book a Viewing
To book a viewing for this property, please call Hammond & Smith, on 01992 919 007.
To book a viewing for this property, please call Hammond & Smith, on 01992 919 007.
4 Bedroom Mid-Terraced House, Ivy Chimneys, Epping, CM16
Ivy Chimneys, Epping, CM16

Hammond & Smith
263 High Street, Epping
Description
Welcome to Meadow View, Sat within a private gated development close to Epping station and high street, this four bedroom home is completely ‘turnkey’.
Arranged across three floors with allocated private parking, this home is a great find. Spacious with four bedrooms and two ensuite shower rooms, it’s a super home for a family to grow. Step inside to find an open plan living space with its sleek fitted kitchen of seamless gloss cabinetry and integrated appliances. Awash with plenty of light, the living/diner area opens onto the rear garden beyond - perfect for indoor/outdoor entertaining. A WC completes the ground floor.
Up of the first floor sit three bedrooms and the family bathroom. One of the bedrooms includes a good-sized ensuite shower room, and another is currently used as a handy home office / dressing area, with fitted bespoke wardrobes. Take the stairs to the top floor where the primary bedroom awaits. Again full of light with its white washed walls and skylight, this spacious room comes complete with another good-sized ensuite shower room.
Outside, the low maintenance rear garden is perfect for spending summer days. With patio, lawn and handy rear access, it’s all set to carve your garden of dreams - your very own oasis in the sun!
Ivy Chimneys is a popular Epping spot, and a dream for families with the much-loved Ivy Chimneys Primary being close by, along with the tube, forest and high street also a stroll away. Full of a fabulous selection of cafes, restaurants, pubs, shops and boutiques, Epping is a super place to live, full of beauty and historic market town charm.
Virtual Tour
https://www.instagram.com/p/DLsRIMUM3xB/Key Features
- Private gated development
- Walking distance to Epping station and high street
- Two ensuite shower rooms
- Allocated parking
- Private rear garden
- Neutral interiors throughout
Property Details
- Property type: House
- Price Per Sq Foot: £756
- Approx Sq Feet: 893 sqft
- Plot Sq Feet: 119,878 sqft
- Property Age Bracket: 2010s
- Council Tax Band: D
Rooms
Floorplans
Outside Spaces
Parking Spaces
Location
Ivy Chimneys is a popular Epping spot, and a dream for families with the much-loved Ivy Chimneys Primary being close by, along with the tube, forest and high street also a stroll away. Full of a fabulous selection of cafes, restaurants, pubs, shops and boutiques, Epping is a super place to live, full of beauty and historic market town charm.
Properties you may like
By Hammond & Smith














































