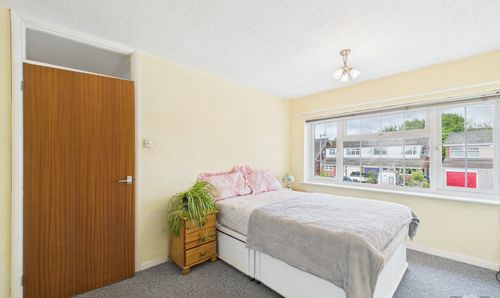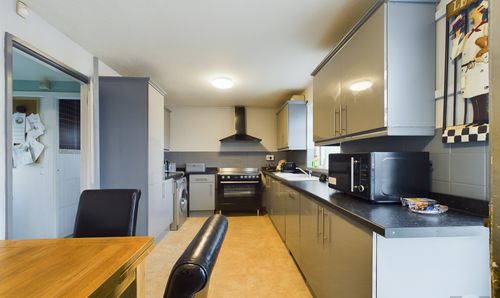4 Bedroom Semi Detached House, Rookery Way, Bristol, BS14
Rookery Way, Bristol, BS14

MG Estate Agents
MG Estate Agents, Bristol Road, Whitchurch
Description
Offered to the market chain free, this spacious four-bed semi-detached home with garage and driveway is perfect for growing families looking to put down roots in a well-connected and popular location.
Coming to the market for the first time in 40 years, this much-loved home is just a short walk from well-regarded local primary schools Wansdyke and Bridge Farm, with Hengrove Leisure Centre and Community Hospital close by. A quick drive will take you to Imperial Retail Park where you’ll find Aldi, Home Sense, Next and M&S Food, plus there are easy travel links into Bristol city centre, and beyond.
Step inside via a handy entrance hall for shoes and coats, before entering the light-filled living/dining room – a space made for family life. Whether it’s building forts, board game nights, or movie marathons on the sofa, there’s plenty of room for quality time together. Patio doors open directly onto the garden, perfect for extending your living space in the warmer months.
The kitchen, while ready for use, offers the perfect opportunity to design and bring your dream kitchen to life – imagine a kitchen tailored to your needs and a stylish space to experiment with new recipes or simply enjoy a morning coffee.
Upstairs, you’ll find four bedrooms. Two are generous doubles, both benefiting from built-in wardrobes. The third is a well-sized single (with just enough space for a double), while the fourth has been used as a dressing room and guest bedroom in the past – ideal too as a home office or nursery.
The recently fitted bathroom features a modern double shower, and with a re-design could provide space for a shower over bath if desired, it’s ready to adapt to suit your lifestyle. A landing airing cupboard offers extra linen storage, and there’s also a downstairs WC for added convenience.
Outside, the low maintenance garden is just waiting for summer BBQs, alfresco dining, and a splash of greenery from potted plants and herbs. The garage provides easy storage, or could become a workshop, home gym or hobby space.
A great opportunity to create a forever home in a family-friendly location – contact us today to arrange your viewing.
"If you proceed with an offer on this property we are obliged to undertake Anti Money Laundering checks on behalf of HMRC. All estate agents have to do this by law.
EPC Rating: D
Key Features
- CHAIN FREE!!!
- 4 Bedrooms
- Downstairs WC
- Low Maintenance Garden
- Driveway for Multiple Vehicles
- Garage
Property Details
- Property type: House
- Price Per Sq Foot: £370
- Approx Sq Feet: 947 sqft
- Council Tax Band: C
Rooms
Entrance Hall
1.34m x 1.03m
uPVC door leading into entrance, door leading into living room, door leading into downstairs WC
Living Room/Diner
3.01m x 6.95m
Carpet flooring, window with front aspect, patio doors leading into garden, decorative fireplace
View Living Room/Diner PhotosKitchen
3.46m x 4.25m
Range of high gloss wall and base units, space for cooker, space for fridge/freezer, plumbing for washing machine, window with garden aspect, double glazed door giving garden access
View Kitchen PhotosWC
1.34m x 0.85m
Laminate flooring, WC, wall mounted corner hand basin, window with side aspect
View WC PhotosFIRST FLOOR
Bedroom 1
2.78m x 3.85m
Carpet flooring, window with front aspect, double built in wardrobe
View Bedroom 1 PhotosBedroom 2
3.71m x 2.59m
Carpet flooring, window with front aspect, fitted wardrobes, storage alcove
View Bedroom 2 PhotosBedroom 4/Office
2.75m x 1.58m
Carpet flooring, window with side aspect, alcove storage
View Bedroom 4/Office PhotosBathroom
2.52m x 1.55m
Tiled flooring, tiled walls, corner shower cubicle, WC, hand basin, heated towel rail, 2x windows with rear aspect
View Bathroom PhotosLanding
0.82m x 3.40m
Carpet flooring, airing cupboard (housing Worcester boiler - approx 12 months old), loft hatch
Floorplans
Outside Spaces
Rear Garden
Raised patio, steps leading down to lower paving and garden stone, greenhouse
View PhotosParking Spaces
Driveway
Capacity: 4
Driveway for multiple vehicles. Vendor has previously parked up to 6 cars tandem style.
View PhotosLocation
Properties you may like
By MG Estate Agents


















































