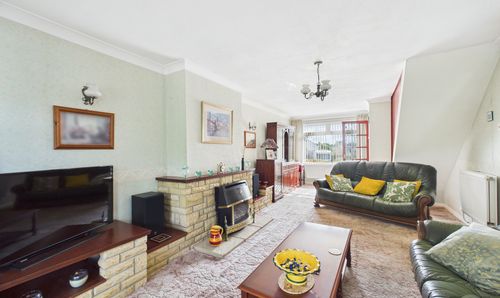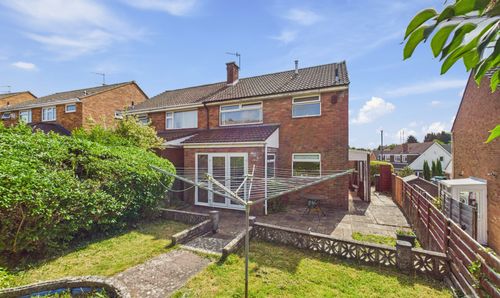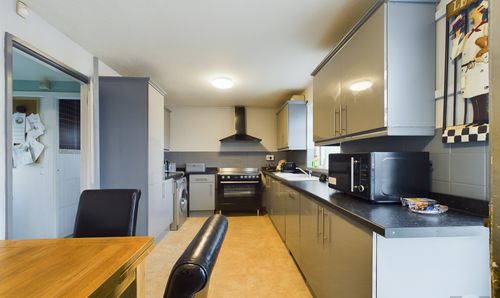To book a viewing for this property, please call MG Estate Agents, on 01275 400515.
3 Bedroom Semi Detached House, Charnwood Road, Bristol, BS14
Charnwood Road, Bristol, BS14

MG Estate Agents
MG Estate Agents, Bristol Road, Whitchurch
Description
As you venture outdoors, a meticulously maintained lawn front garden beckons you, providing a serene setting and a glimpse of the care and attention this property has received. Follow the driveway to the back of the house, where a sunlit back garden awaits, complete with a generous patio area ideal for al-fresco dining and entertaining under the open sky. The lawn and the access to the garage adds a touch of versatility to the outdoor space, offering opportunities for relaxation and recreation. While the garage may pose a challenge for larger cars of today, it serves as a fitting spot for a compact vehicle, creating a cosy nook for a workshop or storage area. Book a viewing now.
EPC Rating: D
Key Features
- Extended
- 3 Bedrooms
- Driveway
- Garage
Property Details
- Property type: House
- Price Per Sq Foot: £354
- Approx Sq Feet: 947 sqft
- Plot Sq Feet: 2,530 sqft
- Property Age Bracket: 1940 - 1960
- Council Tax Band: C
Rooms
Lounge
6.84m x 3.62m
Welcoming large lounge, plenty of room to have family gatherings, carpet, radiator, window to front aspect, patio doors to garden.
View Lounge PhotosKitchen
3.74m x 2.44m
Tile flooring, door to side passage, garage and garden. Space for cooker, dishwasher and fridge freezer. Window to rear aspect.
View Kitchen PhotosBathroom
1.88m x 1.97m
Close couple toilet, sink over cupboard, bath with shower. Radiator, window to front aspect.
View Bathroom PhotosFloorplans
Outside Spaces
Garden
Sunny back garden, good size patio area for outside dining. Lawn, access to garage.
View PhotosParking Spaces
Garage
Capacity: 1
Bit of a squeeze for todays sized cars but a small car or workshop and storage is suitable.
View PhotosLocation
Properties you may like
By MG Estate Agents













































