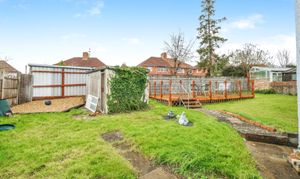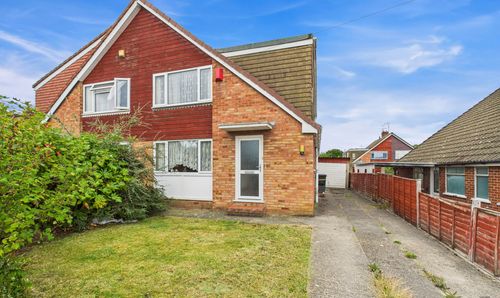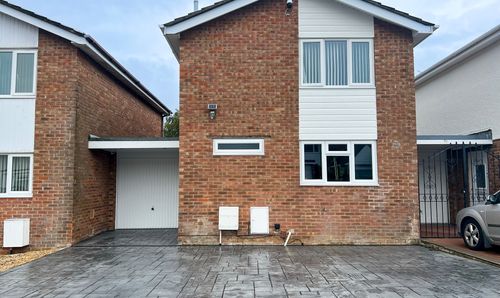Book a Viewing
To book a viewing for this property, please call MG Estate Agents, on 01275 400515.
To book a viewing for this property, please call MG Estate Agents, on 01275 400515.
3 Bedroom End of Terrace House, Appleby Walk, Bristol, BS4
Appleby Walk, Bristol, BS4

MG Estate Agents
MG Estate Agents, Bristol Road, Whitchurch
Description
Tucked away at the end of a cul-de-sac, this chain-free 3-bed semi-detached home is a brilliant opportunity for first-time buyers and growing families. With a generous garden, driveway, and beautifully finished ground floor, it’s a home that offers space, comfort and everyday convenience.
Step inside to a welcoming hallway—ideal for kicking off muddy boots, hanging coats, and getting ready for the day.
The living room/diner is a light and sociable space—perfect for winding down with your favourite boxset after a long day, sharing mealtimes around the table, or catching up with friends over coffee. It’s the kind of space that effortlessly blends relaxation with day-to-day family life.
The kitchen is a standout feature—thoughtfully designed with ample storage and integrated appliances to keep things sleek and clutter-free. Picture prepping meals using herbs or veggies from your garden, In the warmer months, swing open the back door and let the fresh air flow as kids and furry paws run freely into the garden.
Also on the ground floor is a modern shower room with a double walk-in shower—perfect for busy mornings. If you're a fan of an evening soak, there's potential to reconfigure for a shower-over-bath setup to suit your lifestyle.
Upstairs, you’ll find three bedrooms, including two good-sized doubles. While the upper floor could benefit from a little refresh to match the style and finish of the downstairs, it offers a blank canvas to shape into your dream retreat—whether that’s stylish bedrooms, a home office, or a creative kids’ space.
The generous rear garden offers a large lawn for sunbathing, playtime and garden games, plus a raised decking area—ideal for BBQs, alfresco dining and evening drinks as the sun sets. Budding gardeners will love the space for flower beds and veggie patches, too.
All this is set in a super-convenient location, close to local amenities and schools. Imperial Retail Park is just a short drive away with favourites like Aldi, TK Maxx, Next, M&S Food and Costa Coffee. Plus, there are excellent travel links into Bristol city centre and surrounding areas, making it a great base for commuters.
A home full of potential and ready to welcome its next chapter—don’t miss the chance to make it yours. Arrange your viewing today!
Key Features
- CHAIN FREE!!
- Cul-De-Sac Location
- Driveway
- Generous Garden
Property Details
- Property type: House
- Price Per Sq Foot: £340
- Approx Sq Feet: 764 sqft
- Plot Sq Feet: 3,229 sqft
- Council Tax Band: B
Rooms
Living Room
4.24m x 3.51m
Laminate flooring, window with front aspect, radiator, decortaive fireplace
View Living Room PhotosKitchen
5.18m x 2.16m
Laminate flooring, range of wall and base units, integrated electric oven and microwave, gas hob with overhead extractor, integrated fridge/freezer, integrated dishwasher, plumbing for washing machine, door giving garden access, window with rear aspect
View Kitchen PhotosDownstairs Shower Room
1.75m x 1.47m
Laminate flooring, WC and hand basin within vanity unit, double walk in shower, heated towel rail, window with side aspect
View Downstairs Shower Room PhotosFIRST FLOOR
Bedroom 1
3.35m x 3.07m
Carpet flooring, built in storage, window with front aspect, radiator
View Bedroom 1 PhotosLanding
Floorplans
Outside Spaces
Parking Spaces
Location
Properties you may like
By MG Estate Agents




































