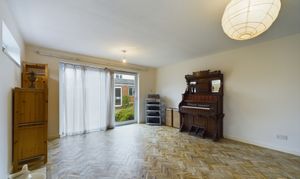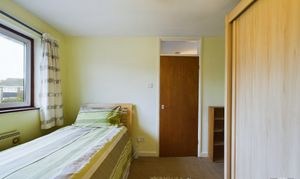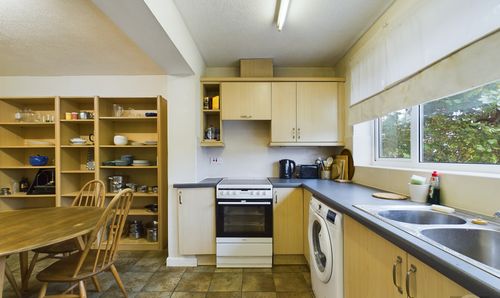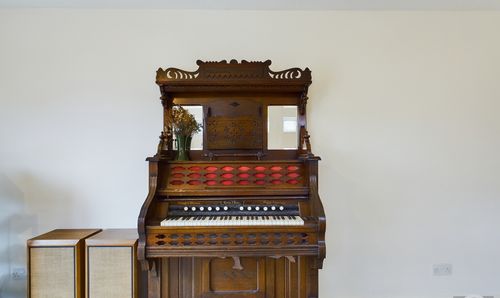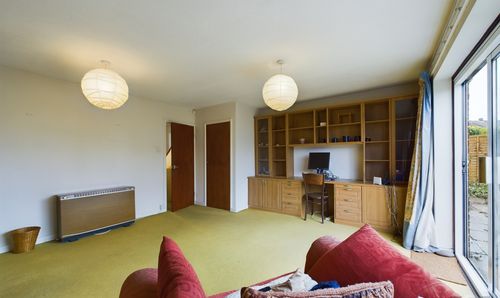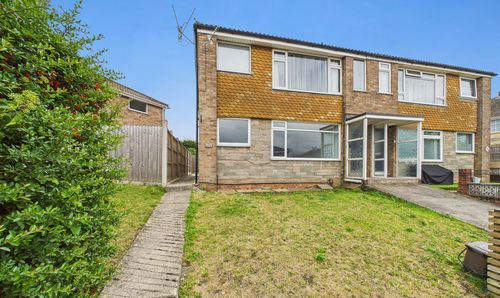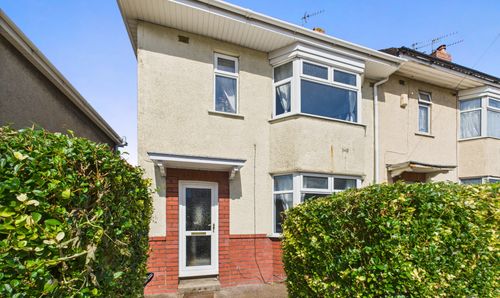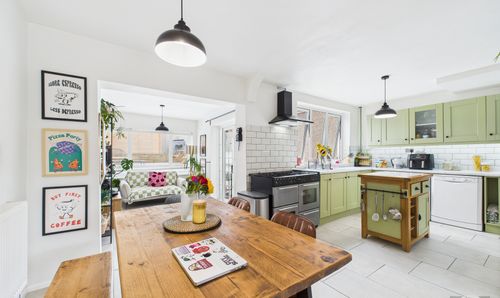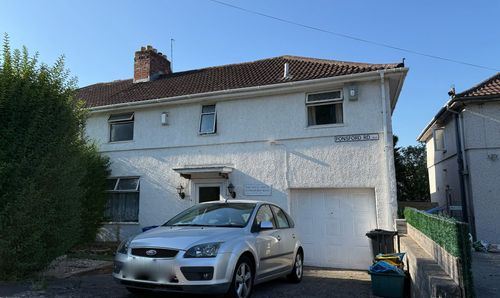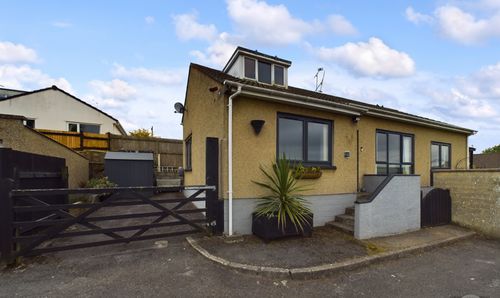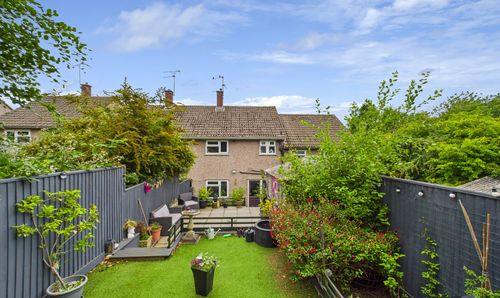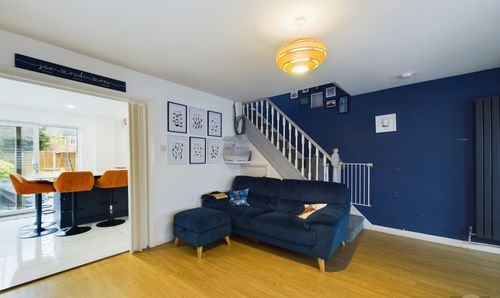Book a Viewing
To book a viewing for this property, please call MG Estate Agents, on 01275 400515.
To book a viewing for this property, please call MG Estate Agents, on 01275 400515.
3 Bedroom Semi Detached House, Meardon Road, Bristol, BS14
Meardon Road, Bristol, BS14

MG Estate Agents
MG Estate Agents, Bristol Road, Whitchurch
Description
This chain-free, extended 3-bed semi-detached home with a rear garage and driveway is ready to welcome a new family to make it their own. While the home has been well-loved, there’s plenty of opportunity to add your personal touch and bring it up to date—perfect for those who enjoy a little project!
Conveniently located, this home is close to amenities, schools, and the beautiful Stockwood Nature Reserve. A short drive takes you to Brislington Retail Park, where you can grab a coffee at Starbucks or explore shops like TK Maxx. With easy travel links to Keynsham, Bath, Bristol City Centre, and surrounding areas, you’re never far from what you need.
Whether you choose to enter via the front or rear, you'll find plenty of space for day-to-day living. Step in through the front entrance, and you’ll have a handy entrance hall to store coats, shoes, and all the bits and bobs that keep a household running smoothly.
This home features two versatile reception rooms, each with its own character and direct access to the garden. The first reception room is filled with natural light and was once a music room perfect as a playroom for the kids, or as a formal dining area where you can host family meals. Patio doors open into the garden, making indoor-outdoor living a breeze.
The second reception room offers a cosier vibe, ideal for curling up on the sofa for movie nights, playing board games, or enjoying a cuppa while keeping an eye on the kids playing outside—this room also features patio doors leading into the garden. With built-in storage and a cupboard, it’s a great spot to tuck away extra blankets, board games, or whatever you need close at hand.
The kitchen/diner is still very much the heart of this home. It’s a practical space with plenty of storage for all your kitchen essentials and room for freestanding appliances. Picture yourself trying out new recipes, baking treats with the kids, and catching up over mealtimes with friends and family. It’s a space that’s been loved, and it’s ready to be brought into the modern era.
Upstairs, you’ll find three well-proportioned bedrooms. The two larger rooms are comfortable doubles, with the main bedroom featuring a built-in storage cupboard—ideal for bed linens or spare blankets. The third bedroom is a good size, previously used as an office but equally suited as a nursery or guest room. The family bathroom offers a shower over the bath, perfect for refreshing morning routines or a relaxing soak at the end of the day. The downstairs WC and shower adds extra convenience, making those busy mornings run a little smoother.
Step outside into the garden, where you’ll find both side and rear access, along with garage access for storing bikes, gardening tools, or outdoor gear. The garden itself offers a mix of paved space for BBQs, a lawn for playing, and flower beds for those who enjoy a bit of gardening. It’s easy to imagine summer afternoons spent outdoors, with family gatherings, kids running around, and quiet moments with a good book in the sunshine.
This home is full of potential and ready for its next chapter. If you’re looking for a property to make your own, arrange a viewing today and see what this space could become!
"If you proceed with an offer on this property we are obliged to undertake Anti Money Laundering checks on behalf of HMRC. All estate agents have to do this by law. We outsource this process to our compliance partners, Coadjute. Coadjute charge a fee for this service."
EPC Rating: E
Key Features
- CHAIN FREE!!!!
- Extended Home
- 2x Reception Rooms
- Rear Drive
Property Details
- Property type: House
- Price Per Sq Foot: £346
- Approx Sq Feet: 990 sqft
- Plot Sq Feet: 12,755 sqft
- Property Age Bracket: 1960 - 1970
- Council Tax Band: C
Rooms
Hallway
3.37m x 1.93m
UPVC door leading into hallway, carpet flooring, stairway leading to first floor, double glazed side access door
Kitchen/Diner
1.73m x 4.92m
Tiled effect flooring, range of wall and base units, space for electric cooker, plumbing for washing machine, electric radiator, 2x windows with front aspect. Dining Area 2.94m x 3.20m
View Kitchen/Diner PhotosLiving Room
Wood effect flooring, electric radiator, patio doors leading into garden, 2x upper slim line windows with side aspect
View Living Room PhotosLounge
4.49m x 5.13m
Carpet flooring, fitted shelving and desk, under stair storage cupboard, patio doors leading into garden
View Lounge PhotosShower Room
2.12m x 2.08m
Ttiled walls, shower cubicle , WC, hand basin, window with front aspect
View Shower Room PhotosFIRST FLOOR
Bedroom 1
4.10m x 3.00m
Carpet flooring, window with rear aspect, built in cupboard with shelving (housing water tank), electric radiator
View Bedroom 1 PhotosBedroom 2
3.34m x 2.98m
Carpet flooring, window with front aspect, electric radiator
View Bedroom 2 PhotosBedroom 3
3.19m x 2.05m
Carpet flooring, electric radiator, window with rear aspect
View Bedroom 3 PhotosBathroom
1.71m x 2.02m
Lino flooring, tiled walls, shower over bath, WC, hand basin, window with front aspect
View Bathroom PhotosLanding
2.41m x 1.19m
Carpet flooring, electric radiator, loft hatch, window with side aspect.
Floorplans
Outside Spaces
Parking Spaces
Driveway
Capacity: 1
Rear drive for 1 vehicle
Location
Properties you may like
By MG Estate Agents




