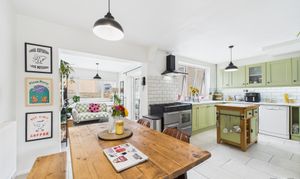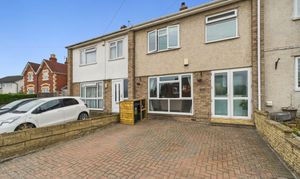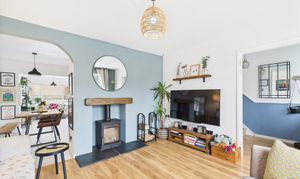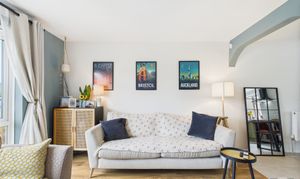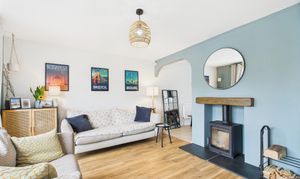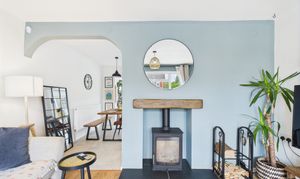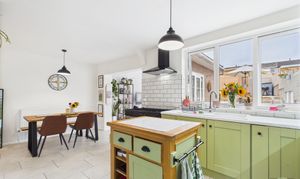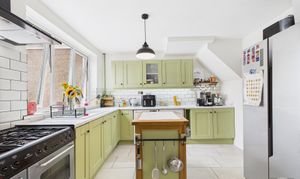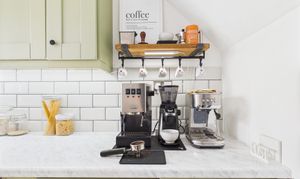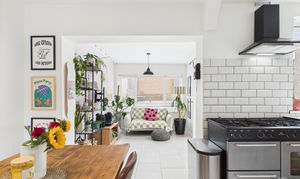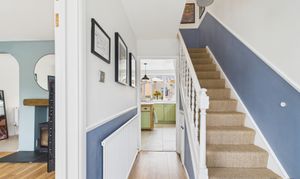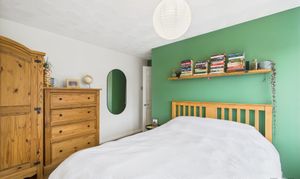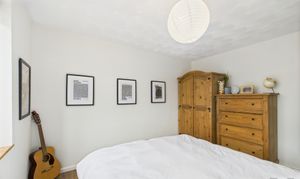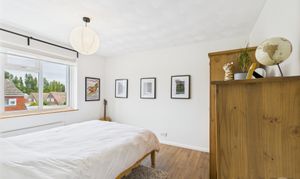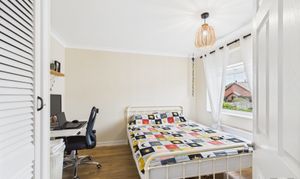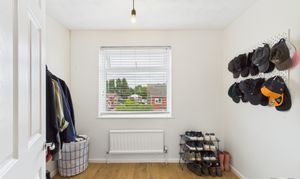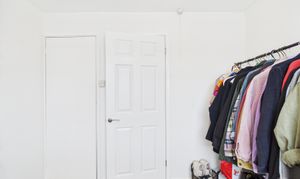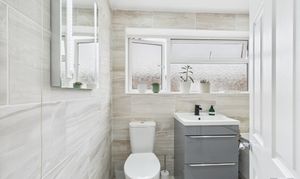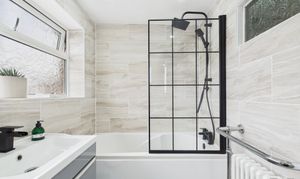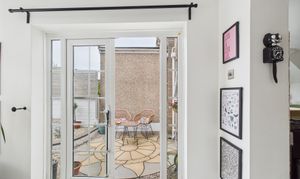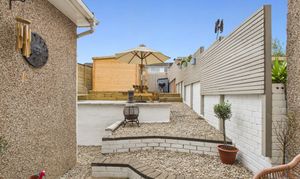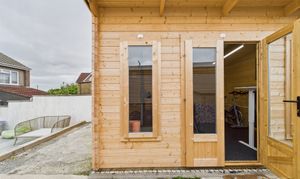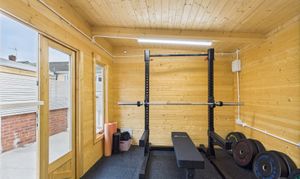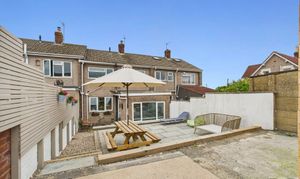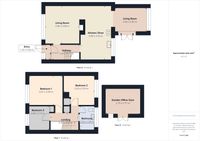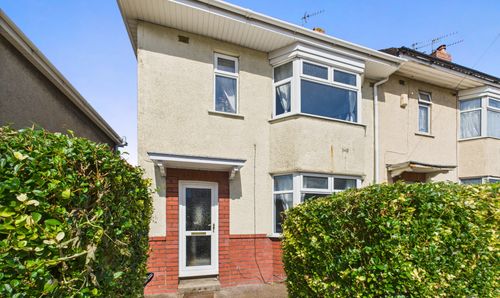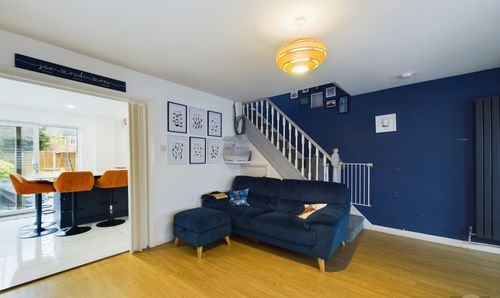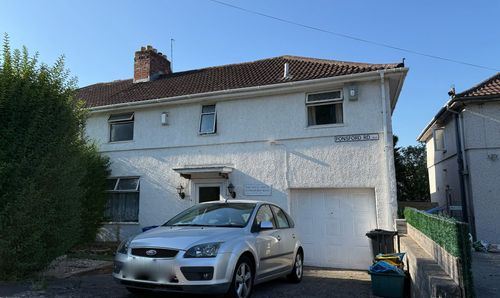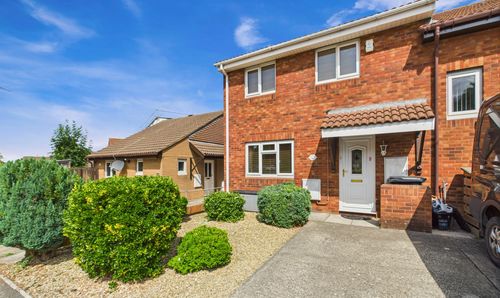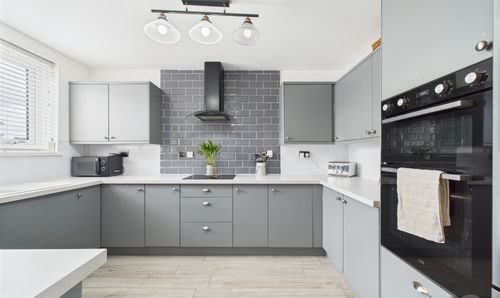3 Bedroom Terraced House, Lacey Road, Bristol, BS14
Lacey Road, Bristol, BS14

MG Estate Agents
MG Estate Agents, Bristol Road, Whitchurch
Description
This stunning three-bed terraced home in Stockwood is ready to move straight into. Tastefully decorated throughout, it’s ideal for first-time buyers, families, or downsizers looking for a stylish yet practical place to call home.
The location couldn’t be more convenient, with local amenities close by and the Brislington Park & Ride just around the corner for an easy commute into Bristol city centre. Travel links into Keynsham, Bath, and the surrounding areas are also within easy reach.
Step inside through the handy porch, perfect for shoes, coats, and dog leads, before arriving in a bright and airy hallway. The living room is filled with natural light from the large front-aspect window and anchored by a focal log burner — a space equally perfect for relaxing with a book, cosying up for a movie night, or entertaining friends.
Flowing seamlessly, yet still feeling distinct, the living room leads into the stylish kitchen/diner. Here you’ll find an array of storage solutions, space for freestanding appliances, and even a freestanding island. Picture yourself prepping meals while chatting with friends at the dining table, catching up over weekday dinners, or enjoying slow weekend brunches together.
Beyond the dining area, a snug with French doors opens directly into the garden — a versatile space that could be used as a playroom, reading nook, or an extra spot to unwind with a coffee.
Upstairs, there are three bedrooms: two doubles, with the rear aspect double benefitting from built-in storage, and a single which also features built-in storage. Currently used as a dressing room, this room would also make a perfect nursery, guest room, or home office.
The contemporary bathroom is finished in a fresh, neutral style, with a shower over the bath, WC, and hand basin — ideal for busy mornings or evening soaks. The landing also features an airing cupboard for spare towels and bedding.
The low-maintenance tiered garden offers paved seating areas and stone landscaping — the perfect setting for BBQs, alfresco dining, or adding bursts of colour with potted plants. A standout feature is the garden gym, which doubles up brilliantly as a home office. Whether it’s working from home, keeping fit, or creating a hobby space, this versatile addition makes everyday life even easier.
With its double driveway, move-in-ready interiors, and that fantastic garden room, this home truly has something for everyone.
Don’t miss out — call today to arrange your viewing.
EPC Rating: C
Key Features
- Beautifully Presented
- Open Plan - Kitchen/Diner Snug
- Living Room with Log Burner
- Garden Office/Gym
- Low Maintenance Garden
- Double Driveway
Property Details
- Property type: House
- Price Per Sq Foot: £348
- Approx Sq Feet: 990 sqft
- Plot Sq Feet: 1,916 sqft
- Property Age Bracket: 1960 - 1970
- Council Tax Band: C
Rooms
Porch
1.50m x 0.66m
uPVC door leading into porch, feature flooring, door leading into hallway
Hallway
1.67m x 3.11m
Laminate flooring, stairway to first floor, under stair storage cupboards, radiator
View Hallway PhotosLiving Room
3.96m x 3.66m
Laminate flooring, window with front aspect, log burner, opening leading into kitchen/diner
View Living Room PhotosKitchen/Diner
5.84m x 3.32m
Tiled flooring, range of wall and base units, space for Range cooker, space for fridge/freezer, plumbing for washing machine, freestanding Island, window with garden aspect, opening leading into snug
View Kitchen/Diner PhotosSnug
2.64m x 3.45m
Laminate flooring, window with garden aspect, French doors leading into garden
View Snug PhotosFIRST FLOOR
Bedroom 2
3.20m x 3.29m
Laminate flooring, window with rear aspect, radiator, built in storage
View Bedroom 2 PhotosBedroom 3
2.68m x 2.13m
Laminate flooring, radiator, window with front aspect, built in storage
View Bedroom 3 PhotosBathroom
2.52m x 1.65m
Shower over bath, WC, hand basin within vanity, traditional heated towel rail
View Bathroom PhotosFloorplans
Outside Spaces
Garden
Tiered garden with lower paved terrace, patio seating area, garden stone, garden office/gym, rear gate access, outside tap
View PhotosParking Spaces
Driveway
Capacity: N/A
Location
Properties you may like
By MG Estate Agents
