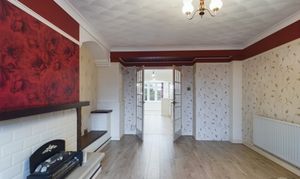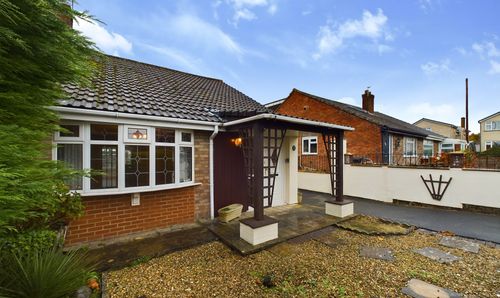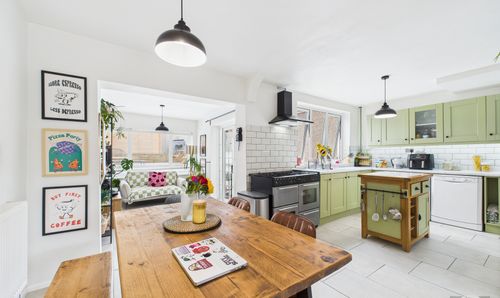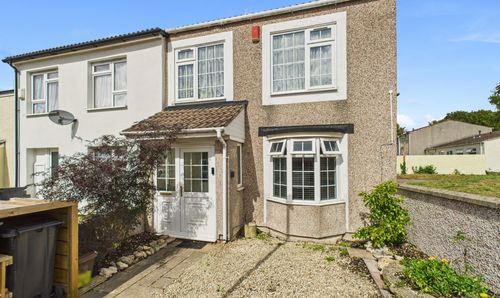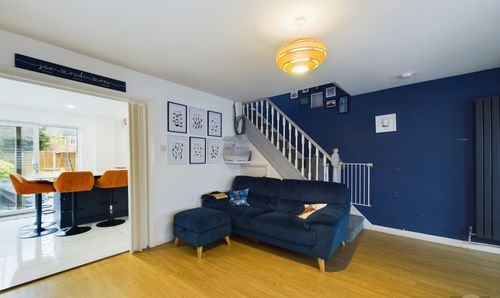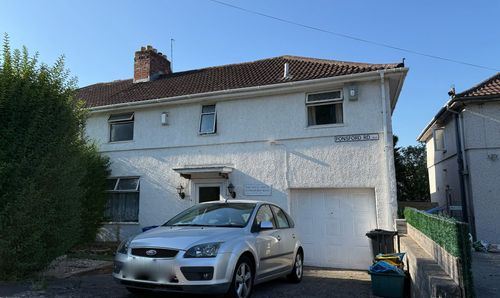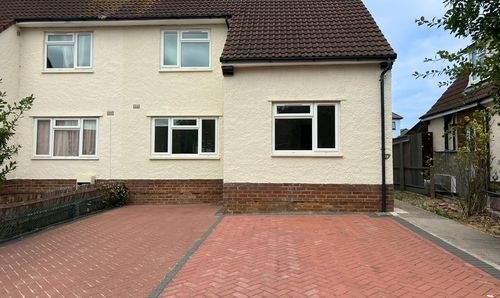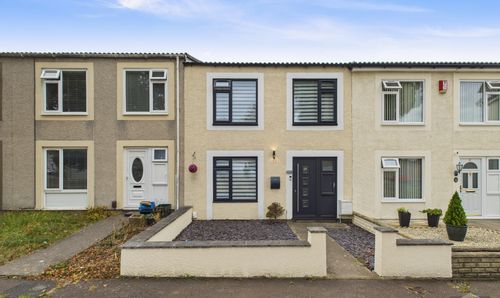2 Bedroom Semi Detached Bungalow, Thompson Road, Bristol, BS14
Thompson Road, Bristol, BS14

MG Estate Agents
MG Estate Agents, Bristol Road, Whitchurch
Description
Sold via Secure Sale online bidding. Terms & Conditions apply. Starting Bid £245,000. This property will be legally prepared enabling any interested buyer to secure the property immediately once their bid/offer has been accepted. Ultimately a transparent process which provides speed, security and certainty for all parties
An extended 2-bed bungalow with a tandem driveway offers fantastic potential to create your ideal home.
Nestled within Stockwood, it’s an excellent choice for downsizers or buyers looking for a project to bring their vision to life.
Conveniently located close to local amenities and just a short drive to Brislington Retail Park, which boasts shops such as Matalan, TK Maxx, and Sports Direct, the home also offers easy travel links to Keynsham, Bath, and Bristol. The nearby park-and-ride ensures a stress-free journey into Bristol City Centre.
Step inside to find a generously sized entrance hall, ideal for storing shoes, coats, and umbrellas. The living room is bright and inviting, featuring a decorative fireplace and a bay window that fills the space with natural light. Imagine relaxing on a large, cosy sofa with a good book or catching up with loved ones. Internal French doors lead into the kitchen/diner, offering flexibility to create an intimate or open plan feel.
The kitchen, while in need of updating, is perfectly functional with an array of storage solutions, an integrated oven and hob, and access to the garden. Picture yourself sipping coffee in the dining area as you plan your dream kitchen design.
The home features two bedrooms with a rear aspect, accessed through a shared dressing room complete with fitted wardrobes. The larger bedroom is a comfortable double, while the second bedroom is a versatile single that could serve as a guest room, home office, or hobby space. The bathroom currently spans two levels, with a WC and hand basin on the lower level and a corner shower-over-bath on the upper level. This space could be reimagined to suit modern tastes over time.
Outside, the garden offers a combination of paving, decking, and mature shrubs, providing a great opportunity to create your own outdoor retreat with space for BBQs, planting, and relaxing.
Auctioneers Additional Comments
Pattinson Auction are working in Partnership with the marketing agent on this online auction sale and are referred to below as 'The Auctioneer'. This auction lot is being sold either under conditional (Modern) or unconditional (Traditional) auction terms and overseen by the auctioneer in partnership with the marketing agent.
The property is available to be viewed strictly by appointment only via the Marketing Agent or The Auctioneer. Bids can be made via the Marketing Agents or via The Auctioneers website.
Please be aware that any enquiry, bid or viewing of the subject property will require your details being shared between both any marketing agent and The Auctioneer in order that all matters can be dealt with effectively.
The property is being sold via a transparent online auction.
In order to submit a bid upon any property being marketed by The Auctioneer, all bidders/buyers will be required to adhere to a verification of identity process in accordance with Anti Money Laundering procedures. Bids can be submitted at any time and from anywhere.
Our verification process is in place to ensure that AML procedure are carried out in accordance with the law.
The advertised price is commonly referred to as a ‘Starting Bid’ or ‘Guide Price’ and is accompanied by a ‘Reserve Price’. The ‘Reserve Price’ is confidential to the seller and the auctioneer and will typically be within a range above or below 10% of the ‘Guide Price’ / ‘Starting Bid’.
These prices are subject to change.
An auction can be closed at any time with the auctioneer permitting for the property (the lot) to be sold prior to the end of the auction.
A Legal Pack associated with this particular property is available to view upon request and contains details relevant to the legal documentation enabling all interested parties to make an informed decision prior to bidding. The Legal Pack will also outline the buyers’ obligations and sellers’ commitments. It is strongly advised that you seek the counsel of a solicitor prior to proceeding with any property and/or Land Title purchase.
Auctioneers Additional Comments
In order to secure the property and ensure commitment from the seller, upon exchange of contracts the successful bidder will be expected to pay a non-refundable deposit equivalent to 5% of the purchase price of the property. The deposit will be a contribution to the purchase price. A non-refundable reservation fee of up to 6% inc VAT (subject to a minimum of £7,200 inc VAT) is also required to be paid upon agreement of sale. The Reservation Fee is in addition to the agreed purchase price and consideration should be made by the purchaser in relation to any Stamp Duty Land Tax liability associated with overall purchase costs.
Both the Marketing Agent and The Auctioneer may believe necessary or beneficial to the customer to pass their details to third party service suppliers, from which a referral fee may be obtained. There is no requirement or indeed obligation to use these recommended suppliers or services.
EPC Rating: D
Key Features
- Immediate 'Exchange of contracts' Available
- Being Sold via 'Secure Sale'
- Extended Home
- Spacious Living Room
- Driveway
Property Details
- Property type: Bungalow
- Property Age Bracket: 1960 - 1970
- Council Tax Band: C
Rooms
Entrance Hall
2.21m x 1.96m
Upvc door leading into hallway, laminate flooring, radiator, glazed door leading into living room
View Entrance Hall PhotosLiving Room
5.55m x 3.69m
Laminate flooring, bay window with front aspect, decorative fireplace with electric fire, internal French doors leading into kitchen
View Living Room PhotosKitchen
4.15m x 2.79m
Tile effect flooring, range of base units, integrated electric double oven and gas hob, plumbing for washing machine, archway leading into dining area
View Kitchen PhotosDining Area
2.47m x 3.01m
Laminate flooring, radiator, window with rear aspect, garden access door, wall lights, sky light, archway leading into kitchen
View Dining Area PhotosBedroom 1
5.07m x 2.43m
Carpet flooring, radiator, window with rear aspect, decorative wall panelling.
View Bedroom 1 PhotosBedroom 2
2.59m x 2.50m
Carpet flooring, radiator, window with rear aspect, wall lights
View Bedroom 2 PhotosBathroom
4.32m x 2.01m
Lino flooring, WC and handbasin within vanity unit, radiator, step up to shower over corner bath, heated towel rail, window with side aspect
View Bathroom PhotosRear Hallway
1.77m x 0.81m
Storage cupboard (housing meters and fuse box), loft hatch
Floorplans
Outside Spaces
Front Garden
Flower beds, mature shrubs, garden stone, tandem driveway, front porch/storage
View PhotosParking Spaces
Location
Properties you may like
By MG Estate Agents




